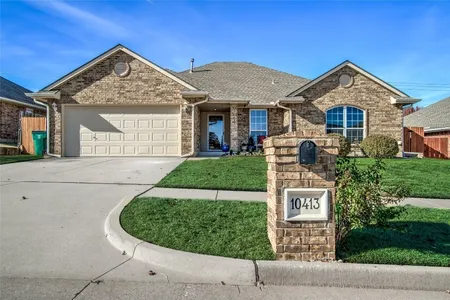













1 /
14
Map
$260,887*
●
House -
Off Market
11412 NW 101st Street
Yukon, OK 73099
3 Beds
2 Baths
1609 Sqft
$230,000 - $280,000
Reference Base Price*
2.31%
Since Aug 1, 2022
National-US
Primary Model
Sold Jul 07, 2022
$275,000
Buyer
$220,000
by First United Bank & Trust Comp
Mortgage Due Aug 01, 2052
Sold Jun 05, 2020
$212,000
Buyer
Seller
$219,632
by Mid-american Mortgage Inc
Mortgage Due Jun 01, 2050
About This Property
MULTIPLE OFFERS RECEIVED. HIGHEST & BEST DUE WEDNESDAY 6/8 AT
8PM.....This open-concept home is in a highly sought-after Surrey
Hills neighborhood! It's just across the street from Surrey Hills
Elementary School & Redstone Intermediate. The neighborhood pool,
the park & the basketball courts are a short walk away! This has a
large master bedroom, luxury bathroom w/ soaking tub, glass/tile
shower, dual vanity & large walk-in closet. Chef-style kitchen has
a huge center island, stainless & gas kitchen appliances, exterior
venting hood & all countertops in the home are quartz!! All windows
have white faux-wood blinds. High-efficiency HVAC &
energy-efficient windows. Main areas have luxury wood-look hard
flooring w/ soft plush carpet in bedrooms. Large, sodded lot w/
privacy fenced backyard. This home is in great shape & ready for
you! And... to top it all off, it has a 3-car garage w/ an
in-ground storm shelter in the 3rd garage bay.
The manager has listed the unit size as 1609 square feet.
The manager has listed the unit size as 1609 square feet.
Unit Size
1,609Ft²
Days on Market
-
Land Size
0.18 acres
Price per sqft
$158
Property Type
House
Property Taxes
-
HOA Dues
$260
Year Built
2020
Price History
| Date / Event | Date | Event | Price |
|---|---|---|---|
| Jul 7, 2022 | Sold to Chad P Smith, Tierani K Smith | $275,000 | |
| Sold to Chad P Smith, Tierani K Smith | |||
| Jul 2, 2022 | No longer available | - | |
| No longer available | |||
| Jun 10, 2022 | In contract | - | |
| In contract | |||
| Jun 6, 2022 | Listed | $255,000 | |
| Listed | |||
| Jun 5, 2020 | Sold to Erica Harris, Logan Harris | $212,000 | |
| Sold to Erica Harris, Logan Harris | |||
Show More

Property Highlights
Air Conditioning



















