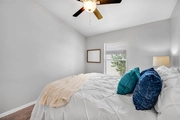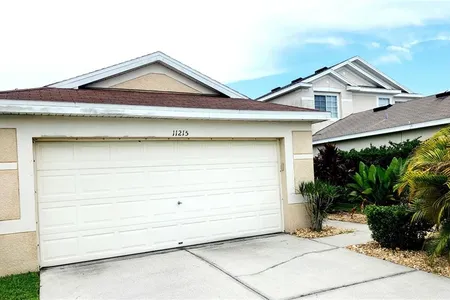$329,000
●
House -
Off Market
11411 Crestlake Village DRIVE
RIVERVIEW, FL 33569
3 Beds
2 Baths
1284 Sqft
$330,553
RealtyHop Estimate
0.17%
Since Jul 1, 2023
National-US
Primary Model
About This Property
Move In Ready: 3 Bedroom 2 Bath 2 Garage Home in the Rivercrest
Community – Riverview. Freshly Painted Inside and Out! Step Inside
and You'll Notice Plant Shelves and High Ceilings Throughout Most
of the Home. New Ceiling Fans, New Bathroom Vanities and Plush New
Carpet in the Bedrooms are Just a Few of the New Amenities. Your
Kitchen Has All New Stainless-Steel Appliances, an Island,
Breakfast Bar, and a Big Closet Pantry. Your Large Master Bedroom
Has a Walk-in Closet, and an Ensuite Bathroom with a New Vanity and
a Walk-in Shower. Continue with Your Tour: 2 More
Bedrooms with Plush New Carpet. And A Hall Bathroom with a New
Vanity, Plus Tub with Shower. From the Dining Area There Are
Sliders Leading to the Screened In Covered Back Patio. Outback,
Your Lawn is Fenced and Overlooks a Peaceful Pond. Your Next Home
Also Features a 2 Car Garage with Opener! And There's an Inside
Laundry Room for Your Convenience. At Rivercrest You're Part of a
Community Development District, with Access to the Swimming Pools,
Park, Playground and Tennis Courts. Your Modest CDD Fees Are
Already Included as Part of Your Property Tax Total Bill. Your Next
Home Is Located Just Minutes from Rivercrest Commons Shopping
Center with Groceries and Eateries. And You're Close to County
Parks and Golf Opportunities as Well. Don't Wait Too Long or This
Home Will Be Gone!
Unit Size
1,284Ft²
Days on Market
41 days
Land Size
0.10 acres
Price per sqft
$257
Property Type
House
Property Taxes
$254
HOA Dues
$13
Year Built
2004
Last updated: 2 months ago (Stellar MLS #U8196712)
Price History
| Date / Event | Date | Event | Price |
|---|---|---|---|
| Jun 9, 2023 | Sold to Joseph Guerra, Sarah Guerra | $329,000 | |
| Sold to Joseph Guerra, Sarah Guerra | |||
| Jun 4, 2023 | No longer available | - | |
| No longer available | |||
| May 2, 2023 | In contract | - | |
| In contract | |||
| May 2, 2023 | Price Increased |
$330,000
↑ $5K
(1.5%)
|
|
| Price Increased | |||
| Apr 30, 2023 | Price Decreased |
$325,000
↓ $5K
(1.5%)
|
|
| Price Decreased | |||
Show More

Property Highlights
Air Conditioning
With View
Garage
Building Info
Overview
Building
Neighborhood
Zoning
Geography
Comparables
Unit
Status
Status
Type
Beds
Baths
ft²
Price/ft²
Price/ft²
Asking Price
Listed On
Listed On
Closing Price
Sold On
Sold On
HOA + Taxes
House
3
Beds
2
Baths
1,284 ft²
$257/ft²
$329,900
Nov 13, 2023
$329,900
Dec 14, 2023
$352/mo
House
3
Beds
2
Baths
1,335 ft²
$262/ft²
$350,000
Dec 2, 2023
$350,000
Dec 29, 2023
$386/mo
House
3
Beds
2
Baths
1,284 ft²
$234/ft²
$299,900
Jun 30, 2023
$299,900
Sep 26, 2023
$404/mo
House
3
Beds
2
Baths
1,160 ft²
$282/ft²
$327,000
Aug 8, 2023
$327,000
Sep 25, 2023
$228/mo
House
3
Beds
2
Baths
1,380 ft²
$233/ft²
$322,000
Mar 3, 2023
$322,000
May 19, 2023
$391/mo
House
3
Beds
2
Baths
1,284 ft²
$234/ft²
$301,000
Oct 25, 2023
$301,000
Dec 4, 2023
$450/mo
In Contract
House
3
Beds
2
Baths
1,521 ft²
$197/ft²
$299,900
Oct 25, 2023
-
$623/mo
Active
House
3
Beds
2
Baths
1,263 ft²
$249/ft²
$315,000
Jul 26, 2023
-
$456/mo
In Contract
House
3
Beds
2
Baths
1,140 ft²
$285/ft²
$325,000
Mar 17, 2024
-
$394/mo
In Contract
House
3
Beds
2
Baths
1,521 ft²
$223/ft²
$339,900
Feb 1, 2024
-
$630/mo
In Contract
House
3
Beds
2
Baths
1,296 ft²
$262/ft²
$339,000
Mar 4, 2024
-
$204/mo
About Riverview
Similar Homes for Sale
Nearby Rentals

$2,250 /mo
- 4 Beds
- 2.5 Baths
- 1,989 ft²

$2,200 /mo
- 3 Beds
- 2.5 Baths
- 1,832 ft²













































































































