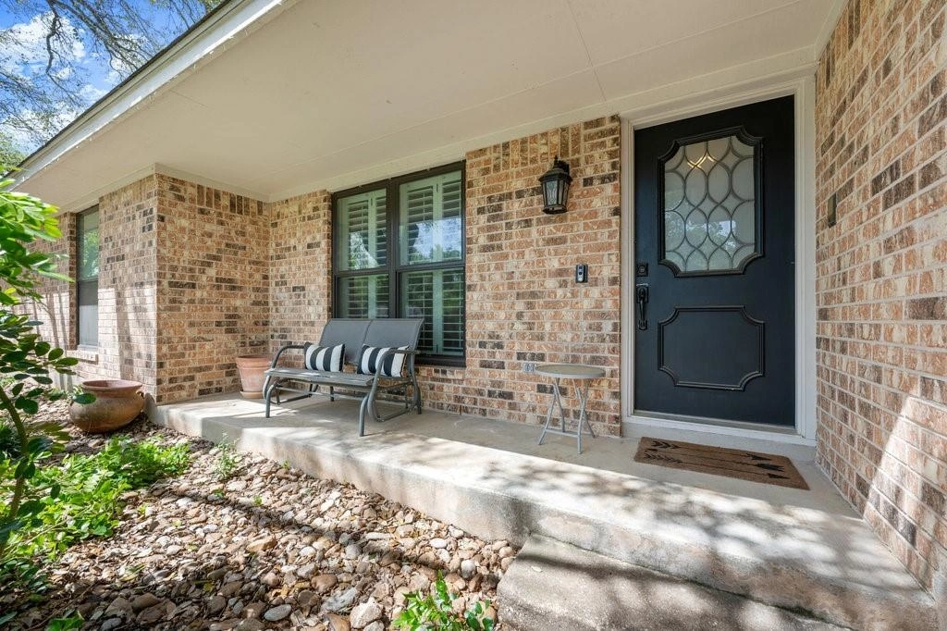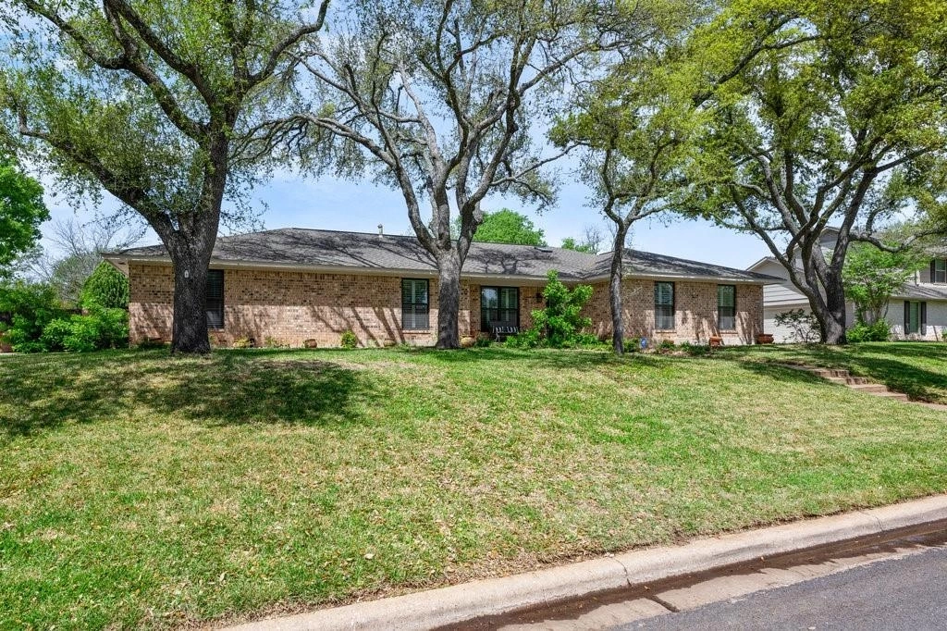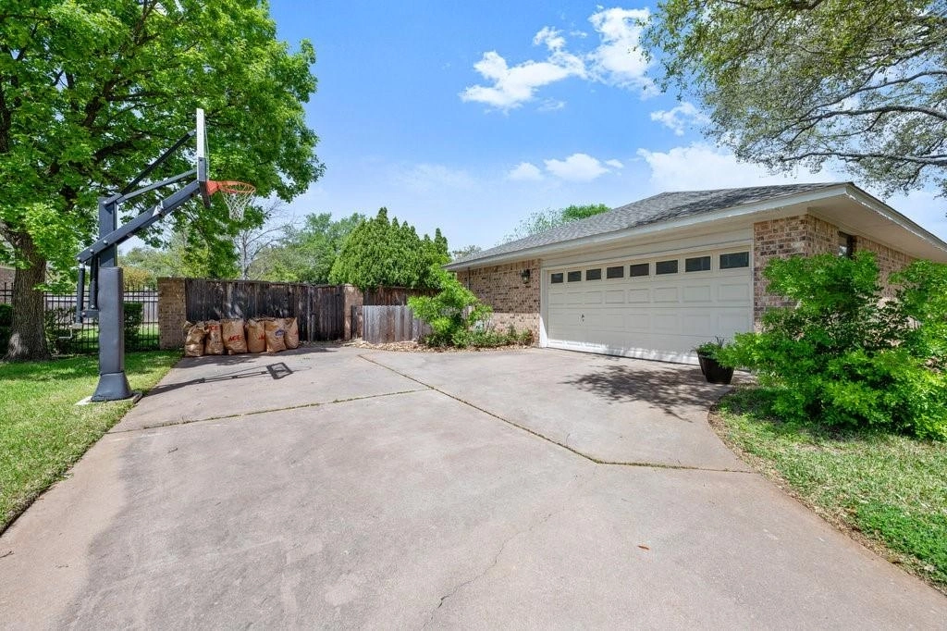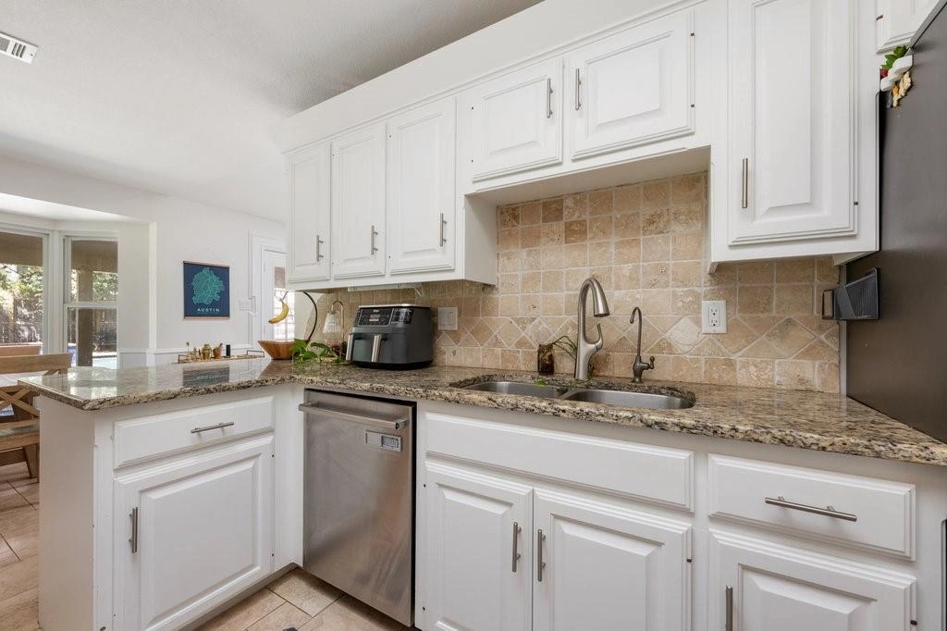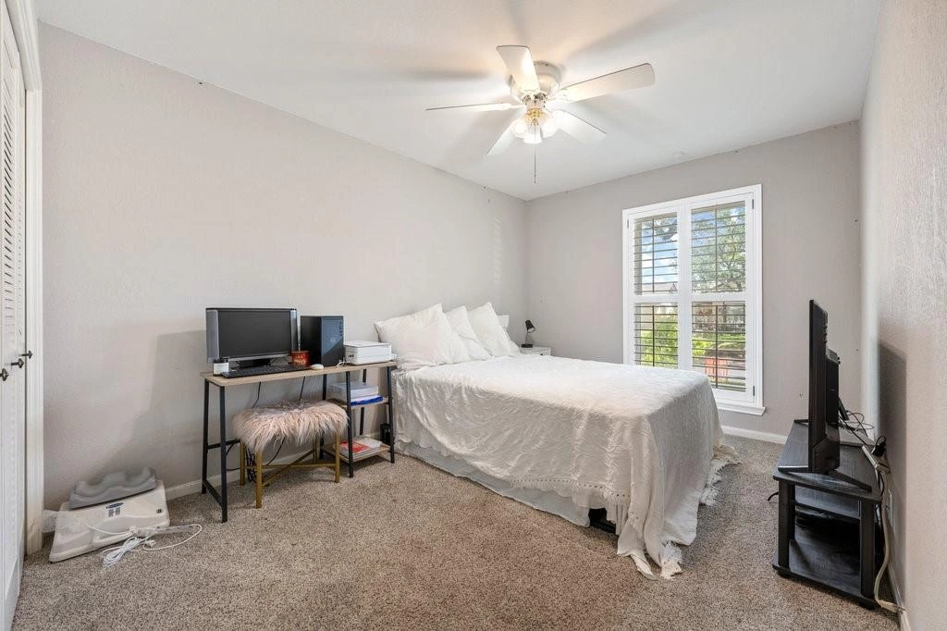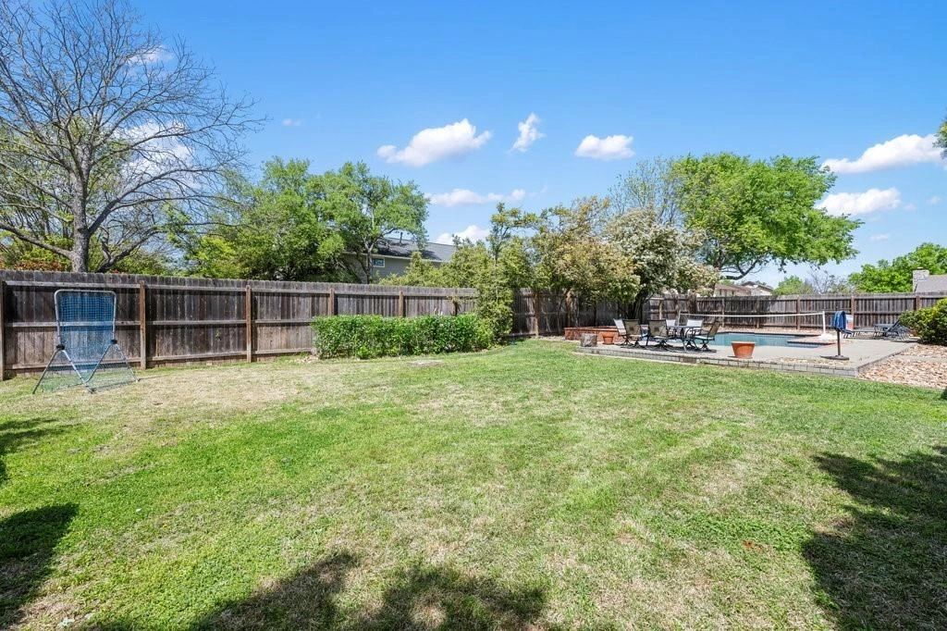

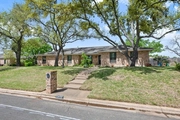











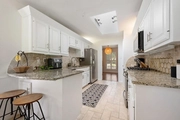


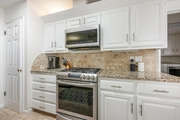








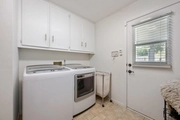

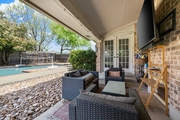


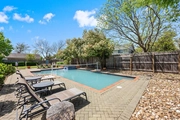




1 /
36
Map
$799,000
●
House -
For Sale
11410 Pencewood DR
Austin, TX 78750
4 Beds
2 Baths
2160 Sqft
$4,994
Estimated Monthly
$4
HOA / Fees
2.45%
Cap Rate
About This Property
Welcome to a quiet street, Natural GAS, HOA Voluntary ONE-story
Plantation Shutters Throughout the Home providing both elegance and
privacy, a spacious layout with two distinct living areas, perfect
for entertaining guests or enjoying quiet evenings.
Pella Windows, Oversized Covered Patio Overlooking a Gorgeous Pool & Spa conveniently located within walking distance to a golf course and tennis courts. Plus, the option to join the Balcones Country Club allows you to enjoy additional amenities and social opportunities with other neighbors, a Whole house generator ensuring uninterrupted power supply even during inclement weather, water softener,
distance to Golf Course ~ Large Lot and Privacy - Spicewood Elementary, Canyon Vista Middle School and Westwood High School
Pella Windows, Oversized Covered Patio Overlooking a Gorgeous Pool & Spa conveniently located within walking distance to a golf course and tennis courts. Plus, the option to join the Balcones Country Club allows you to enjoy additional amenities and social opportunities with other neighbors, a Whole house generator ensuring uninterrupted power supply even during inclement weather, water softener,
distance to Golf Course ~ Large Lot and Privacy - Spicewood Elementary, Canyon Vista Middle School and Westwood High School
Unit Size
2,160Ft²
Days on Market
28 days
Land Size
0.30 acres
Price per sqft
$370
Property Type
House
Property Taxes
$1,066
HOA Dues
$4
Year Built
1984
Listed By
Laura Watts
Pacesetter Properties
Last updated: 13 days ago (Unlock MLS #ACT2448128)
Price History
| Date / Event | Date | Event | Price |
|---|---|---|---|
| Apr 3, 2024 | In contract | - | |
| In contract | |||
| Mar 27, 2024 | Listed by Pacesetter Properties | $799,000 | |
| Listed by Pacesetter Properties | |||
| May 12, 2019 | No longer available | - | |
| No longer available | |||
| Sep 19, 2018 | Listed by Keller Williams - Austin NW | $585,000 | |
| Listed by Keller Williams - Austin NW | |||



|
|||
|
Beautiful Single Story 4/2 on Large Lot~New Stainless Steel
Appliances & Granite Countertops in Kitchen~Plantation Shutters
Throughout Home~Great Family Room with Vaulted Ceilings & Stone
Fireplace~Pella Windows~Large Master Bath with Lots of Storage &
Granite Counters~Oversized Covered Patio Overlooks Gorgeous Pool &
Spa~Pool Resurfaced w/ Caribbean Blue Pebble Finish~Replaced
Pool/Spa Heater~Replaced Pool Filter System & Pump~Tens of
Thousands $$ in Upgrades~See List…
|
|||
Property Highlights
Garage
Air Conditioning
Fireplace
Parking Details
Covered Spaces: 2
Total Number of Parking: 4
Parking Features: Attached, Door-Single, Driveway, Garage Faces Side
Garage Spaces: 2
Interior Details
Bathroom Information
Full Bathrooms: 2
Interior Information
Interior Features: Ceiling Fan(s), Vaulted Ceiling(s), Granite Counters, Gas Dryer Hookup, Multiple Dining Areas, Multiple Living Areas, Pantry, Primary Bedroom on Main, Two Primary Closets, Walk-In Closet(s), Washer Hookup
Appliances: Dishwasher, Disposal, Microwave, Free-Standing Gas Range, Water Heater, Water Softener
Flooring Type: Tile, Wood
Cooling: Central Air
Heating: Central, Natural Gas
Living Area: 2160
Room 1
Level: Main
Type: Primary Bedroom
Features: Ceiling Fan(s)
Room 2
Level: Main
Type: Kitchen
Features: Granite Counters, Pantry
Room 3
Level: Main
Type: Primary Bathroom
Features: Granite Counters, Walk-In Closet(s)
Fireplace Information
Fireplace Features: Family Room, Gas
Fireplaces: 1
Exterior Details
Property Information
Property Type: Residential
Property Sub Type: Single Family Residence
Green Energy Efficient
Property Condition: Resale
Year Built: 1984
Year Built Source: Public Records
View Desription: Pool
Fencing: Back Yard, Privacy
Building Information
Levels: One
Construction Materials: Masonry – All Sides
Foundation: Slab
Roof: Shingle
Exterior Information
Exterior Features: Exterior Steps, Gutters Partial, Private Yard
Pool Information
Pool Features: In Ground
Lot Information
Lot Features: Back Yard, Front Yard, Landscaped, Sprinkler - In Rear, Sprinkler - In Front, Many Trees
Lot Size Acres: 0.2974
Lot Size Square Feet: 12954.74
Land Information
Water Source: Public
Financial Details
Tax Year: 2023
Tax Annual Amount: $12,790
Utilities Details
Water Source: Public
Sewer : Public Sewer
Utilities For Property: Electricity Available, Natural Gas Available, Sewer Available, Water Available
Location Details
Directions: From 183 North, exit Anderson Mill, Left on Taterwood Dr, Left at Pencewood Drive
Community Features: Clubhouse, Golf, Tennis Court(s)
Other Details
Association Fee Includes: See Remarks
Association Fee: $50
Association Fee Freq: Annually
Association Name: : Balcones Village / Spicewood HOA
Selling Agency Compensation: 3.000
Building Info
Overview
Building
Neighborhood
Geography
Comparables
Unit
Status
Status
Type
Beds
Baths
ft²
Price/ft²
Price/ft²
Asking Price
Listed On
Listed On
Closing Price
Sold On
Sold On
HOA + Taxes
Sold
House
4
Beds
3
Baths
2,278 ft²
$329/ft²
$749,000
Nov 9, 2023
-
Nov 30, -0001
$405/mo
Sold
House
4
Beds
3
Baths
2,364 ft²
$296/ft²
$699,000
Jan 11, 2024
-
Nov 30, -0001
$798/mo
House
4
Beds
3
Baths
2,134 ft²
$328/ft²
$700,000
Oct 6, 2023
-
Nov 30, -0001
$992/mo
House
4
Beds
3
Baths
2,460 ft²
$274/ft²
$674,900
Jul 9, 2023
-
Nov 30, -0001
$436/mo
Sold
House
4
Beds
3
Baths
2,075 ft²
$458/ft²
$950,000
Jan 12, 2024
-
Nov 30, -0001
$4/mo
Sold
House
4
Beds
3
Baths
2,400 ft²
$333/ft²
$799,000
Aug 24, 2023
-
Nov 30, -0001
-
Active
House
4
Beds
3
Baths
2,705 ft²
$314/ft²
$849,900
Oct 17, 2023
-
$1,591/mo
In Contract
House
4
Beds
3
Baths
3,254 ft²
$281/ft²
$914,990
Mar 28, 2024
-
$999/mo
Active
House
4
Beds
3
Baths
2,920 ft²
$274/ft²
$799,000
Apr 4, 2024
-
$1,170/mo
In Contract
House
4
Beds
4
Baths
3,396 ft²
$280/ft²
$950,000
Jan 24, 2024
-
$1,228/mo
In Contract
House
5
Beds
3
Baths
2,773 ft²
$323/ft²
$895,000
Apr 4, 2024
-
$4/mo



