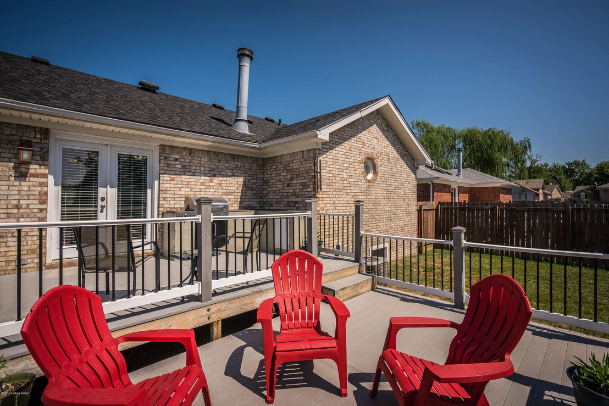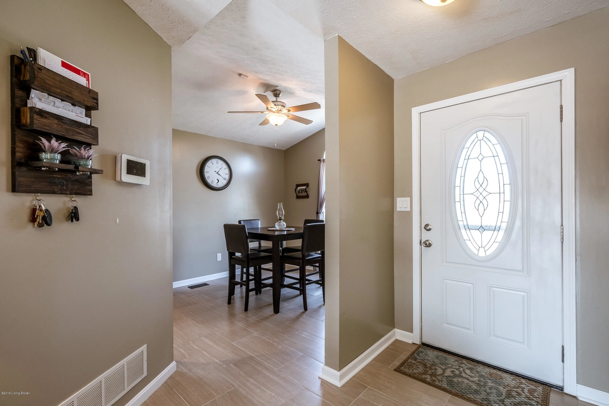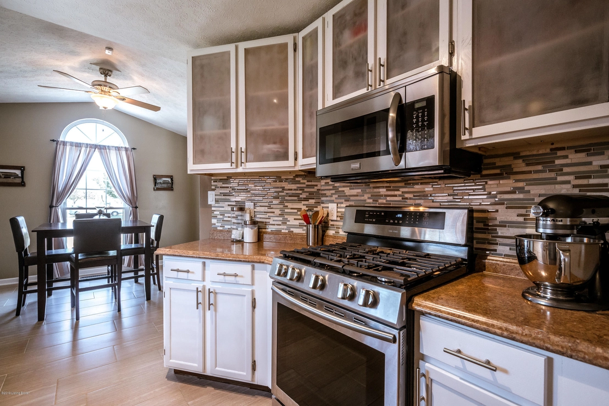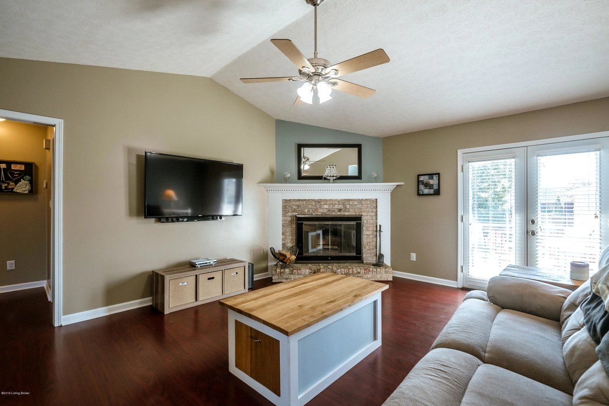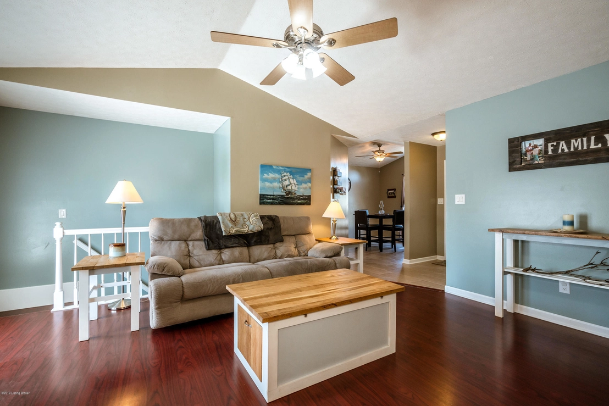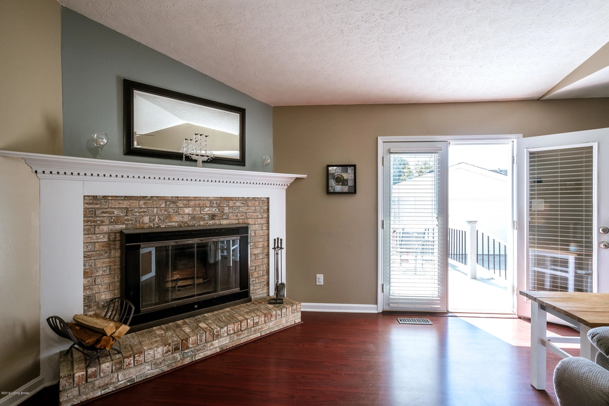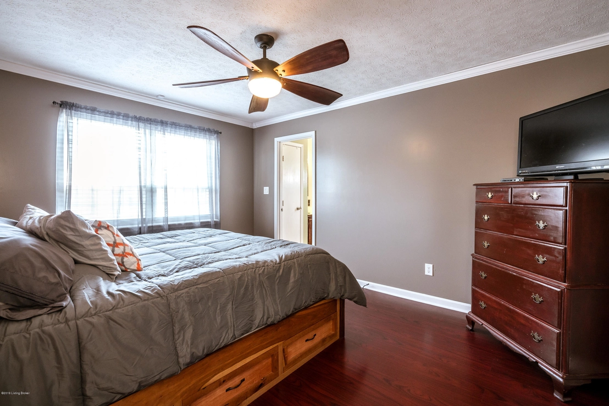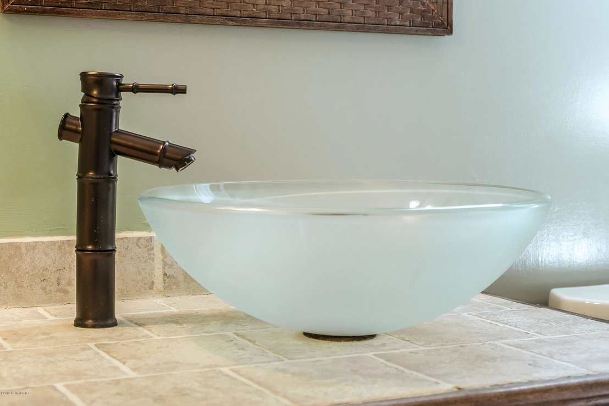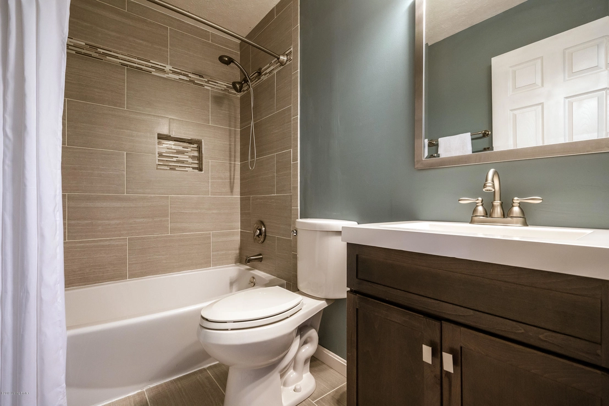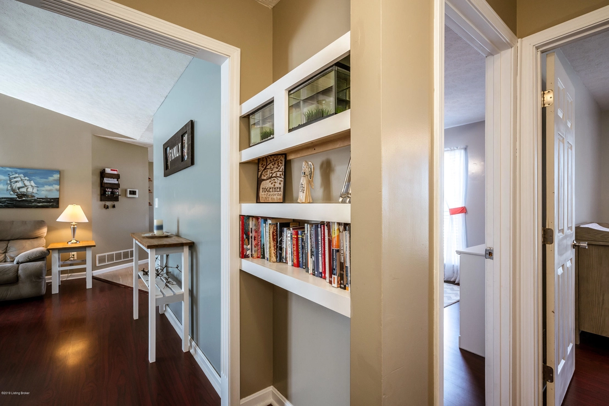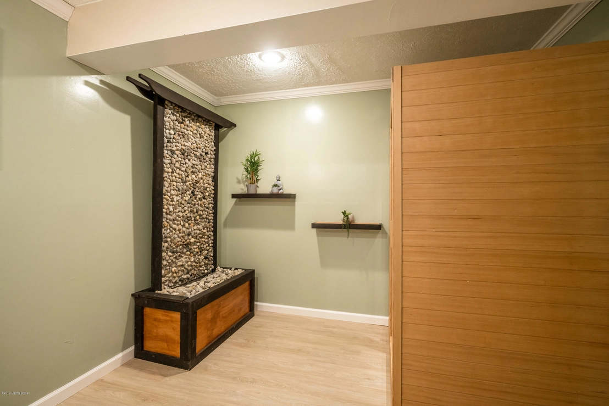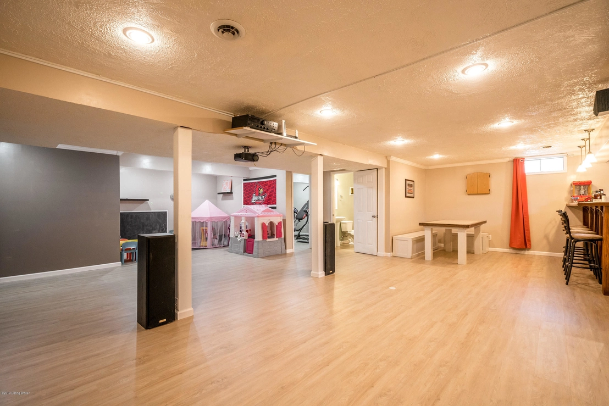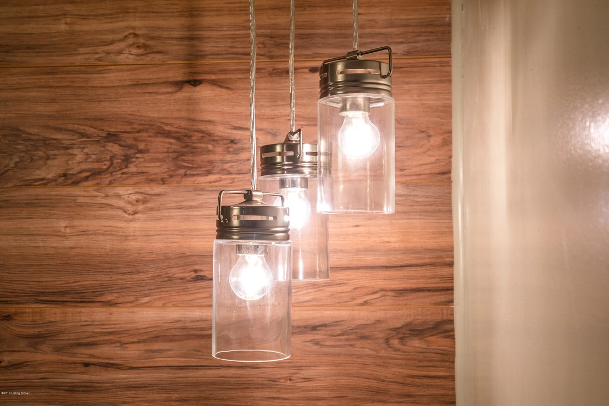
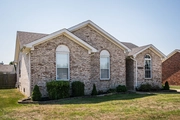



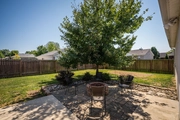
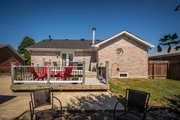




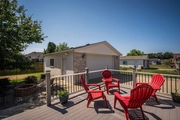
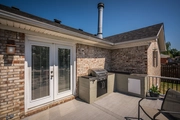

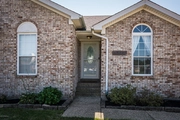




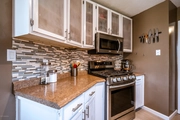







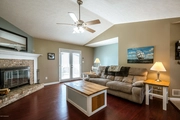



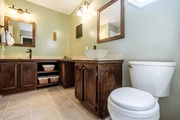












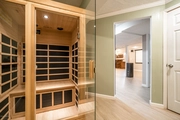
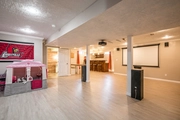





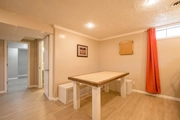
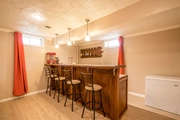
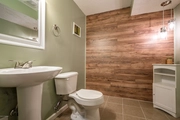




1 /
58
Map
$322,029*
●
House -
Off Market
11410 Garden Trace Dr
Louisville, KY 40229
3 Beds
3 Baths,
1
Half Bath
2643 Sqft
$198,000 - $242,000
Reference Base Price*
46.38%
Since Dec 1, 2019
National-US
Primary Model
Sold Sep 28, 2023
$280,000
Buyer
$216,015
by Republic Bank & Trust Co
Mortgage Due Nov 01, 2049
Sold Nov 06, 2019
$222,000
$216,015
by Republic Bank & Trust Co
Mortgage Due Nov 01, 2049
About This Property
YOU DON'T WANT TO MISS THIS ONE! This stunning 3 Bedroom,3 Bathroom
home, is loaded with all kinds of perks! The all brick Ranch boasts
a whopping 2,643 Sq Ft of living space, with a 2.5 car detached
garage and a completely finished basement. The exterior of the home
is perfect for hosting family & friends with a delightful double
deck patio, a built-in gas grill and countertop. Or for a calm and
quiet evening with your significant other relaxing by the brick
fireplace in the gorgeous fenced-in backyard. Step inside to the
large, vaulted-ceiling living room which features a cozy wood
burning fireplace. The beautifully remodeled kitchen and dining
area feature updated cabinets, faucet, ceramic tiled flooring, a
beautiful mosaic tiled backsplash, plus a great arched window that
pours plen of natural light into the room. The like-new
stainless-steel appliances, plus stackable washer & dryer, are to
remain with the home. All three bedrooms, including the spacious
master bedroom, boasts updated wood flooring, fresh paint and
like-new ceiling fans/light fixtures. If you love updated and
remodeled bathrooms, this is the home for you! The stylishly
updated Master Bathroom features a gorgeous ceramic tiled vanity
top with his and her vessel sink bowls, and a roomy walk-in closet.
The shared full bathroom has also been updated with new vanity &
sink, plus a beautifully done tiled shower with a mosaic tiled
strip. The newly remodeled half bath in the basement includes a
stunning wood wall, new sink, toilet and stylish new light
fixtures. We aren't done yet... the fully finished basement
features a mammoth amount of space that's extremely functionable.
There is plenty of room for a movie night with the family with the
big screen projector screen. Or slide on over to the elegant wood
bar and have a few drinks with friends. Throw darts or play cards
at the custom-made table & bench. The huge basement still leaves
ample space for a play area for kids. And that's not all... the
basement also features two bonus rooms. One is being used as a home
gym and the other as a SAUNA room! Regardless of what you use them
for you will undoubtedly have plenty of space and storage with this
fantastic home! This home is loaded with updates and features and
is priced to sell. It will not last long, please call for a private
showing TODAY!
The manager has listed the unit size as 2643 square feet.
The manager has listed the unit size as 2643 square feet.
Unit Size
2,643Ft²
Days on Market
-
Land Size
0.21 acres
Price per sqft
$83
Property Type
House
Property Taxes
-
HOA Dues
-
Year Built
1994
Price History
| Date / Event | Date | Event | Price |
|---|---|---|---|
| Sep 28, 2023 | Sold to Kirby Douglas Ray | $280,000 | |
| Sold to Kirby Douglas Ray | |||
| Nov 14, 2019 | No longer available | - | |
| No longer available | |||
| Nov 6, 2019 | Sold to Desmonique Jane Beard, Jord... | $222,000 | |
| Sold to Desmonique Jane Beard, Jord... | |||
| Oct 4, 2019 | Relisted | $199,900 | |
| Relisted | |||
| Oct 4, 2019 | Price Increased |
$220,000
↑ $20K
(10.1%)
|
|
| Price Increased | |||
Show More

Property Highlights
Fireplace
Air Conditioning
Garage












