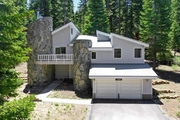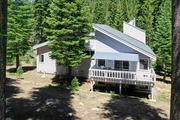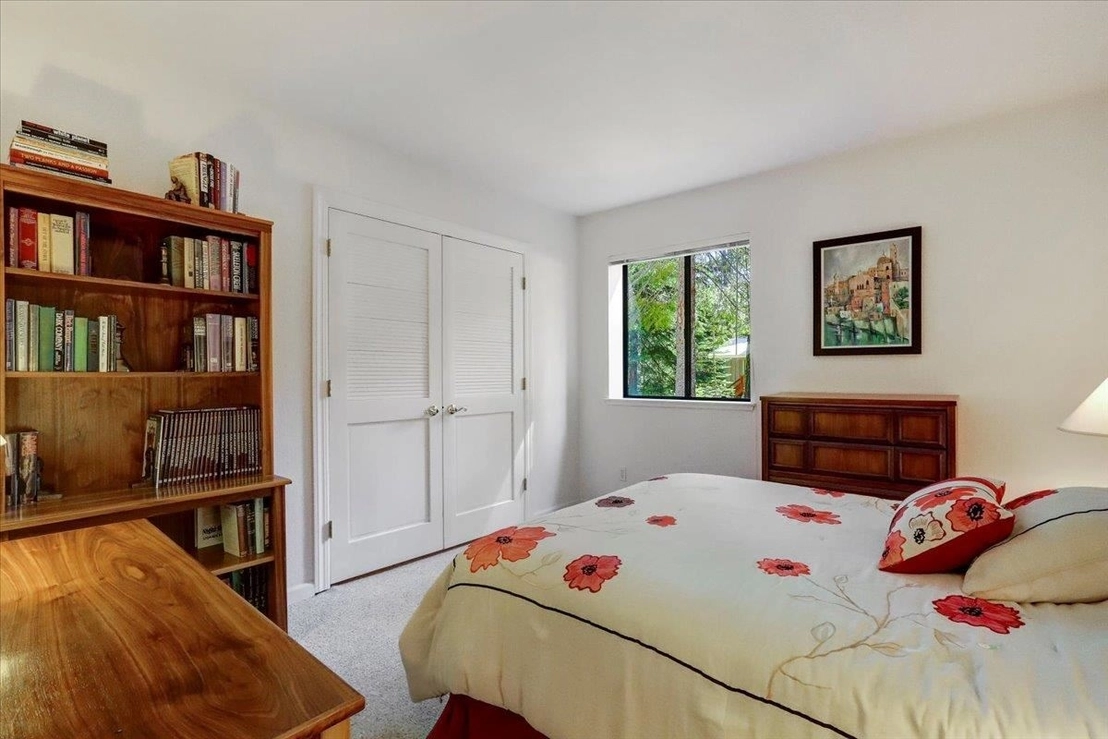




















1 /
21
Map
$1,119,826*
●
House -
Off Market
1141 Regency Way
Tahoe Vista, CA 96148
3 Beds
3 Baths,
1
Half Bath
2530 Sqft
$896,000 - $1,094,000
Reference Base Price*
12.55%
Since Nov 1, 2021
National-US
Primary Model
Sold Oct 01, 2021
$925,000
Buyer
$395,000
by Rocket Mortgage Llc
Mortgage Due Oct 01, 2051
Sold Dec 24, 1997
$275,000
Seller
$200,000
by The Golden One Crdt Union
Mortgage Due Jan 01, 2028
About This Property
YOUR PRIVATE DOMAIN...Sit on the sunny deck of this
well-constructed home and contemplate the surrounding
forest--you'll have Conservancy lots on the south and west sides
and your very own adjacent parcel (available to purchase
separately) on the east side. Bask in the airy openness of the
dramatic great room with its vaulted wood ceiling, stove fireplace,
and sleek, contemporary lines. Never rented, exquisitely
maintained, ready for you to enjoy--along with all Tahoe has to
offer.
The manager has listed the unit size as 2530 square feet.
The manager has listed the unit size as 2530 square feet.
Unit Size
2,530Ft²
Days on Market
-
Land Size
0.22 acres
Price per sqft
$393
Property Type
House
Property Taxes
-
HOA Dues
-
Year Built
1990
Price History
| Date / Event | Date | Event | Price |
|---|---|---|---|
| Oct 6, 2021 | No longer available | - | |
| No longer available | |||
| Oct 1, 2021 | Sold to Katelyn Mulry | $925,000 | |
| Sold to Katelyn Mulry | |||
| Aug 13, 2021 | In contract | - | |
| In contract | |||
| Jul 19, 2021 | No longer available | - | |
| No longer available | |||
| Jul 18, 2021 | Listed | $995,000 | |
| Listed | |||
Show More

Property Highlights
Fireplace























