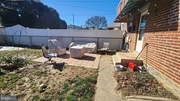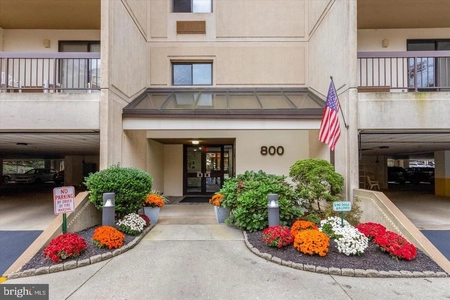



















1 /
20
Map
$269,000
●
House -
In Contract
1140 7TH AVE
SWARTHMORE, PA 19081
2 Beds
1 Bath
924 Sqft
$1,321
Estimated Monthly
$0
HOA / Fees
About This Property
Don't miss this one so many upgrades new appliances up
graded kitchen, new flooring , new bathroom , new carpet .
outdoor living space , fenced in yard , new hot
water heater , fresh paint and so much more, new photos
coming soon,
Unit Size
924Ft²
Days on Market
-
Land Size
0.15 acres
Price per sqft
$291
Property Type
House
Property Taxes
-
HOA Dues
-
Year Built
1950
Listed By

Last updated: 2 months ago (Bright MLS #PADE2062640)
Price History
| Date / Event | Date | Event | Price |
|---|---|---|---|
| Mar 25, 2024 | In contract | - | |
| In contract | |||
| Mar 21, 2024 | Listed by Keller Williams Real Estate | $269,000 | |
| Listed by Keller Williams Real Estate | |||
|
|
|||
|
Don't miss this one so many upgrades new appliances up graded
kitchen, new flooring , new bathroom , new carpet . outdoor living
space , fenced in yard , new hot water heater , fresh paint and so
much more, new photos coming soon
The manager has listed the unit size as 924 square feet.
|
|||
Property Highlights
Air Conditioning
Parking Details
Parking Features: Driveway
Interior Details
Bedroom Information
Bedrooms on 1st Upper Level: 2
Bathroom Information
Full Bathrooms on 1st Upper Level: 1
Interior Information
Interior Features: Ceiling Fan(s)
Appliances: Built-In Range
Flooring Type: Fully Carpeted
Living Area Square Feet Source: Assessor
Room Information
Laundry Type: Basement
Basement Information
Has Basement
Daylight, Full
Exterior Details
Property Information
Ownership Interest: Fee Simple
Year Built Source: Assessor
Building Information
Foundation Details: Brick/Mortar
Other Structures: Above Grade, Below Grade
Roof: Shingle
Structure Type: Twin/Semi-Detached
Construction Materials: Brick
Pool Information
No Pool
Lot Information
Level, Front Yard, Rear Yard
Tidal Water: N
Lot Size Dimensions: 36.00 x 100.00
Lot Size Source: Estimated
Land Information
Land Assessed Value: $0
Above Grade Information
Finished Square Feet: 924
Finished Square Feet Source: Assessor
Financial Details
County Tax: $423
County Tax Payment Frequency: Annually
City Town Tax: $770
City Town Tax Payment Frequency: Annually
Tax Assessed Value: $0
Tax Year: 2024
Tax Annual Amount: $0
Year Assessed: 2023
Utilities Details
Central Air
Cooling Type: Central A/C
Heating Type: Forced Air
Cooling Fuel: Electric
Heating Fuel: Oil
Hot Water: Electric
Sewer Septic: Public Sewer
Water Source: Public
Building Info
Overview
Building
Neighborhood
Geography
Comparables
Unit
Status
Status
Type
Beds
Baths
ft²
Price/ft²
Price/ft²
Asking Price
Listed On
Listed On
Closing Price
Sold On
Sold On
HOA + Taxes
Sold
House
2
Beds
1
Bath
924 ft²
$265/ft²
$245,000
Jul 7, 2023
$245,000
Jul 6, 2023
-
Sold
House
2
Beds
1
Bath
924 ft²
$246/ft²
$227,000
Nov 21, 2023
$227,000
Jan 11, 2024
-
Sold
House
2
Beds
1
Bath
924 ft²
$267/ft²
$247,000
Mar 6, 2023
$247,000
May 11, 2023
-
Sold
House
3
Beds
2
Baths
1,260 ft²
$193/ft²
$243,000
Apr 6, 2023
$243,000
Jun 30, 2023
-
Sold
House
3
Beds
3
Baths
1,334 ft²
$191/ft²
$255,000
May 21, 2018
$255,000
Aug 30, 2018
-
Sold
House
4
Beds
2
Baths
1,710 ft²
$167/ft²
$286,000
Jul 29, 2021
$286,000
Sep 20, 2021
-


























