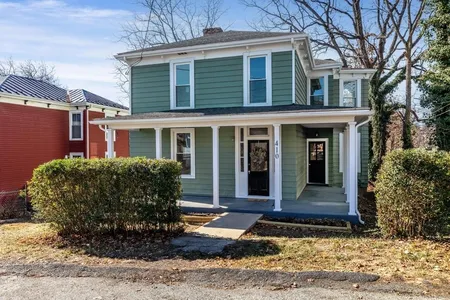$275,000 - $335,000
●
House -
Off Market
114 N MADISON ST
STAUNTON, VA 24401
3 Beds
2 Baths
2452 Sqft
Sold Aug 24, 2012
$152,950
Buyer
Seller
$214,104
by Townebank Mortgage
Mortgage Due Sep 01, 2042
About This Property
For the buyer who likes to Restore & Renovate - This graceful 1890s
Victorian in the heart of Newtown Historic District would love to
meet you! Her accommodating front porch sits high, gazing across
neighborhood rooftops, church steeples, school yards, downtown life
& distant Blue Ridge Mountains. The tall glass windows give you a
preview of the interior and rooms throughout the home are generous
in space, abundant in natural light, well endowed w/mantels &
fireplaces along with a mix of vintage, antique & contemporary
finishes. Separate living & dining rooms along w/bedrooms &
bathrooms on both floors make it easy for a variety of lifestyles.
A small sidewalk along the north side of the home leads to a
separate entry to what was once a rectory for the early days of
Emmanuel Episcopal Church and The stairs on the back of the house
lead up to the unfinished, yet floored, attic space with its
beautifully hipped-roof trusses and would make a fabulous loft or
studio apartment. Some updates already done w/dual zone HVAC and
electric work, new kitchen appliances and newly made laundry
room.
The manager has listed the unit size as 2452 square feet.
The manager has listed the unit size as 2452 square feet.
Unit Size
2,452Ft²
Days on Market
-
Land Size
0.08 acres
Price per sqft
$124
Property Type
House
Property Taxes
$221
HOA Dues
-
Year Built
1900
Price History
| Date / Event | Date | Event | Price |
|---|---|---|---|
| Dec 5, 2023 | No longer available | - | |
| No longer available | |||
| Nov 24, 2023 | Listed | $305,000 | |
| Listed | |||
| Aug 24, 2012 | Sold to Edwin Oshea, Lisa Louie Oshea | $152,950 | |
| Sold to Edwin Oshea, Lisa Louie Oshea | |||
Property Highlights
Air Conditioning
Building Info
Overview
Building
Neighborhood
Zoning
Geography
Comparables
Unit
Status
Status
Type
Beds
Baths
ft²
Price/ft²
Price/ft²
Asking Price
Listed On
Listed On
Closing Price
Sold On
Sold On
HOA + Taxes
Sold
House
3
Beds
1
Bath
1,752 ft²
$177/ft²
$310,000
May 2, 2023
$310,000
Jun 12, 2023
-
Sold
House
3
Beds
1
Bath
1,752 ft²
$177/ft²
$310,000
Jun 22, 2023
$310,000
Jun 9, 2023
-
House
3
Beds
4
Baths
1,648 ft²
$179/ft²
$295,000
Sep 15, 2023
$295,000
Oct 30, 2023
-
House
3
Beds
3
Baths
1,710 ft²
$153/ft²
$261,000
Aug 4, 2023
$261,000
Oct 5, 2023
-
Sold
House
3
Beds
2
Baths
1,466 ft²
$198/ft²
$290,000
Mar 10, 2023
$290,000
May 15, 2023
-
Sold
House
3
Beds
3
Baths
1,424 ft²
$218/ft²
$310,000
Jun 9, 2023
$310,000
Jul 5, 2023
-
Active
House
3
Beds
2.5
Baths
2,326 ft²
$156/ft²
$364,000
Nov 6, 2023
-
$104/mo
Active
House
3
Beds
2.5
Baths
1,824 ft²
$164/ft²
$299,900
Nov 2, 2023
-
$170/mo
Active
House
3
Beds
3
Baths
1,736 ft²
$190/ft²
$330,000
Nov 16, 2023
-
$209/mo


























































































