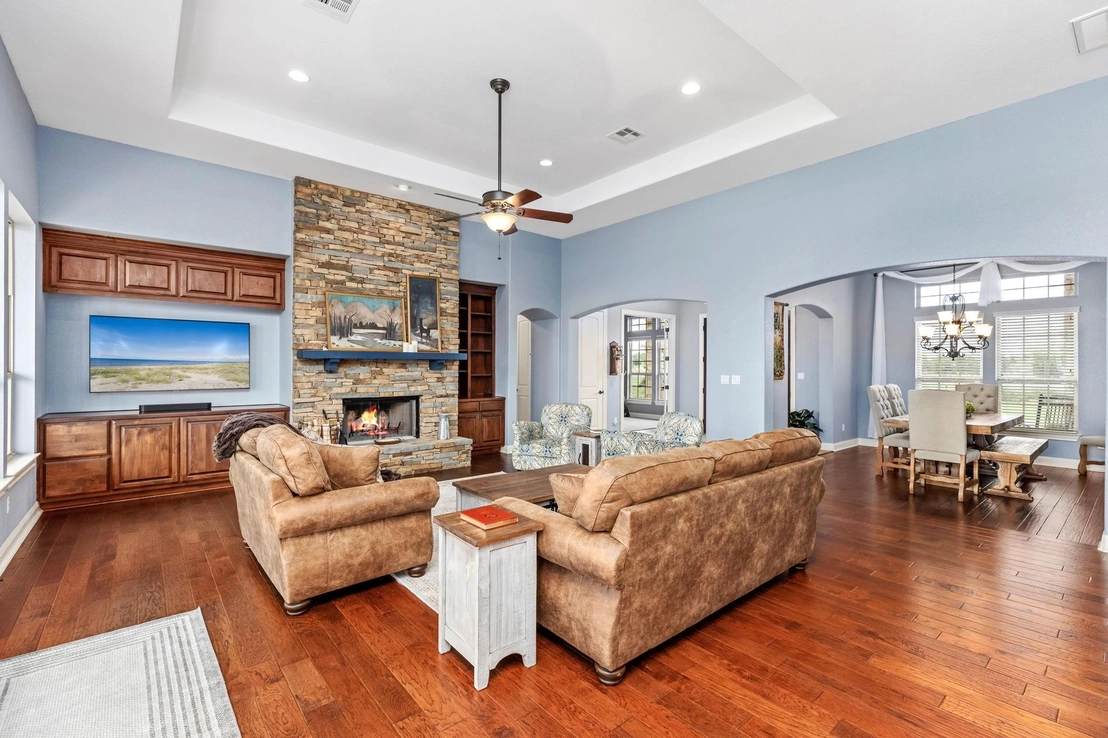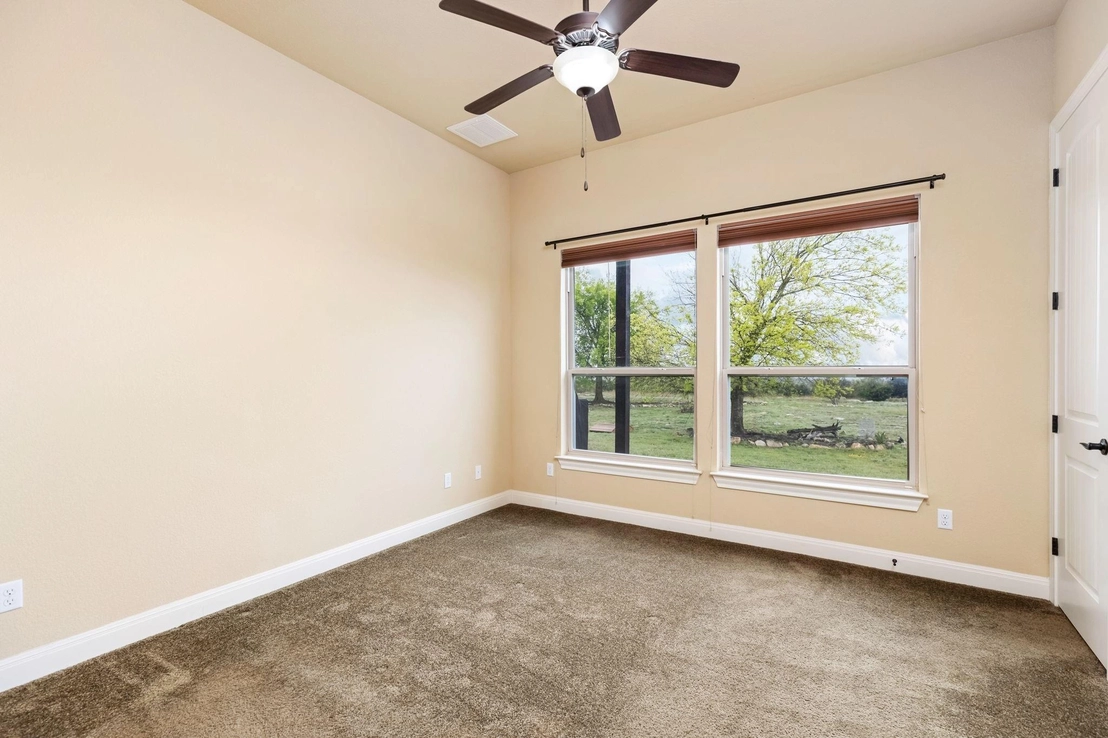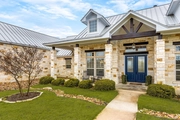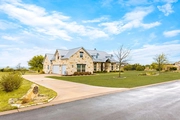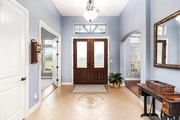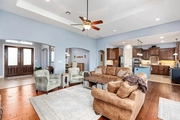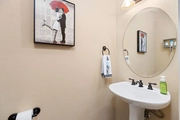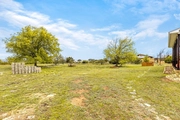$796,000
●
House -
In Contract
114 Big Sky
Burnet, TX 78611
4 Beds
4 Baths,
1
Half Bath
3052 Sqft
$5,169
Estimated Monthly
$85
HOA / Fees
1.72%
Cap Rate
About This Property
Beautiful 4 bedroom 3 and a half bath home is nestled in the heart
of the Texas Hill Country surrounded by rolling hills and panoramic
views! Beautifully maintained home located on 2.56 acres with views
of the hills going on for miles. The lay-out of the home is perfect
for any family with plenty of inside/outside space. The open style
kitchen and living room along with the cozy fireplace and high
trayed ceiling makes this a home ready for entertaining or quite
evenings in. The kitchen is a complete with built in oven,
microwave and electric range, plenty of counter space and abundant
storage including a walk in pantry. The master suite is adorned
with large windows, the bathroom comes with double
vanities, two walk in closets and large soaking tub. There is a flex room upstairs perfect for whatever your family needs - extra guest space, a private home office or a game/theater room for all to enjoy. The front bedroom can easily be a separate home office or workout space. Large driveway allows for plenty of parking for your family and friends. The oversize three car garage is a hobbyist's dream. Third bay has it's own split unit to accommodate woodworking or mechanic work in the hot Texas summer or when it gets cold for a few months out of the year! Step out onto the back patio area and just take in the view and feel right at home.
vanities, two walk in closets and large soaking tub. There is a flex room upstairs perfect for whatever your family needs - extra guest space, a private home office or a game/theater room for all to enjoy. The front bedroom can easily be a separate home office or workout space. Large driveway allows for plenty of parking for your family and friends. The oversize three car garage is a hobbyist's dream. Third bay has it's own split unit to accommodate woodworking or mechanic work in the hot Texas summer or when it gets cold for a few months out of the year! Step out onto the back patio area and just take in the view and feel right at home.
Unit Size
3,052Ft²
Days on Market
-
Land Size
2.56 acres
Price per sqft
$261
Property Type
House
Property Taxes
$1,176
HOA Dues
$85
Year Built
2010
Listed By
Last updated: 7 days ago (Unlock MLS #ACT9137662)
Price History
| Date / Event | Date | Event | Price |
|---|---|---|---|
| Apr 18, 2024 | In contract | - | |
| In contract | |||
| Apr 12, 2024 | Price Decreased |
$796,000
↓ $1K
(0.1%)
|
|
| Price Decreased | |||
| Apr 5, 2024 | Price Decreased |
$797,000
↓ $1K
(0.1%)
|
|
| Price Decreased | |||
| Mar 28, 2024 | Price Decreased |
$798,000
↓ $1K
(0.1%)
|
|
| Price Decreased | |||
| Mar 7, 2024 | Listed by Keller Williams Realty - NW Mkt Ctr | $799,000 | |
| Listed by Keller Williams Realty - NW Mkt Ctr | |||
|
|
|||
|
Beautiful 4 bedroom 3 and a half bath home is nestled in the heart
of the Texas Hill Country surrounded by rolling hills and panoramic
views! Beautifully maintained home located on 2.56 acres with views
of the hills going on for miles. The lay-out of the home is perfect
for any family with plenty of inside/outside space. The open style
kitchen and living room along with the cozy fireplace and high
trayed ceiling makes this a home ready for entertaining or quite
evenings in. The kitchen is…
|
|||
Show More

Property Highlights
Garage
Air Conditioning
Fireplace
Parking Details
Covered Spaces: 3
Total Number of Parking: 6
Parking Features: Attached, Garage Door Opener, Garage Faces Side, Heated Garage, Kitchen Level, Oversized, Workshop in Garage
Garage Spaces: 3
Interior Details
Bathroom Information
Half Bathrooms: 1
Full Bathrooms: 3
Interior Information
Interior Features: Bookcases, Built-in Features, Coffered Ceiling(s), High Ceilings, French Doors, In-Law Floorplan, Primary Bedroom on Main, Recessed Lighting, Walk-In Closet(s)
Appliances: Built-In Oven(s), Dishwasher, Disposal, Electric Cooktop, Microwave, Oven, Self Cleaning Oven, Stainless Steel Appliance(s), Electric Water Heater
Flooring Type: Bamboo, Tile, Wood
Cooling: Ceiling Fan(s), Central Air
Heating: Central, Fireplace(s)
Living Area: 3052
Room 1
Level: Main
Type: Primary Bathroom
Features: Granite Counters, Double Vanity, Full Bath, Jetted Tub, Separate Shower, Walk-in Shower
Room 2
Level: Main
Type: Primary Bedroom
Features: Ceiling Fan(s), Two Primary Closets
Room 3
Level: Main
Type: Dining Room
Features: Kitchn - Breakfast Area, Chandelier, Dining Room
Room 4
Level: Main
Type: Kitchen
Features: Breakfast Bar, Center Island, Granite Counters, Open to Family Room
Fireplace Information
Fireplace Features: Living Room, Wood Burning
Fireplaces: 1
Exterior Details
Property Information
Property Type: Residential
Property Sub Type: Single Family Residence
Green Energy Efficient
Property Condition: Resale
Year Built: 2010
Year Built Source: Public Records
View Desription: Hill Country, Panoramic
Fencing: None
Spa Features: None
Building Information
Levels: One
Construction Materials: Masonry – All Sides
Foundation: Slab
Roof: Metal
Exterior Information
Exterior Features: Garden, No Exterior Steps
Pool Information
Pool Features: None
Lot Information
Lot Features: Back Yard, Interior Lot, Landscaped, Native Plants
Lot Size Acres: 2.56
Lot Size Square Feet: 111513.6
Land Information
Water Source: Public
Financial Details
Tax Year: 2023
Utilities Details
Water Source: Public
Sewer : Septic Tank
Utilities For Property: Electricity Connected, Sewer Connected, Water Connected
Location Details
Directions: From 29/281 intersection in Burnet head west on 29. In about 2.5 miles turn right on Eagles Ridge. Right on Canyon View. Left on MountainView. Right on Big Sky. House is on the right.
Community Features: Gated, Underground Utilities
Other Details
Association Fee Includes: Common Area Maintenance, See Remarks
Association Fee: $1,015
Association Fee Freq: Annually
Association Name: Eagles Nest
Selling Agency Compensation: 3.000













