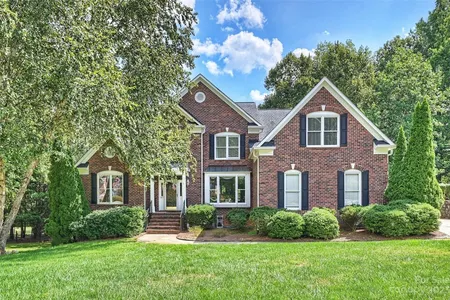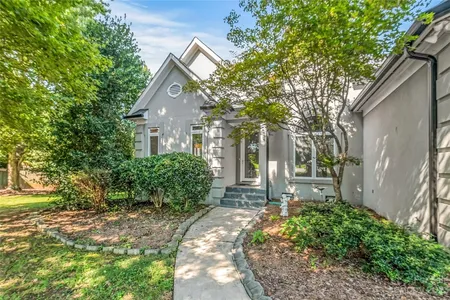$897,500*
●
House -
Off Market
1139 Laurel Park Lane
Charlotte, NC 28270
4 Beds
3.5 Baths,
1
Half Bath
4173 Sqft
$808,000 - $986,000
Reference Base Price*
0.00%
Since Dec 1, 2023
NC-Charlotte
Primary Model
Sold Nov 08, 2023
$950,000
Buyer
Seller
$855,000
by First Nat'l Bank/pennsylvania
Mortgage Due Dec 01, 2053
Sold Aug 26, 2016
$429,000
$309,000
by Atlantic Bay Mortgage Group Ll
Mortgage Due Sep 01, 2046
About This Property
Welcome to this spectacular updated home in the ever so popular
Huntington neighborhood. From the moment you arrive to the new
double front doors you will enter this show piece of a home. Newly
refinished hardwood flooring greet you to an expansive open living
room & dining room area. Flow into the updated kitchen that offers
ample storage,counter top space and walk in pantry. The bar area is
ideal for entertaining & leads you to the cozy living rm with a gas
stone FP. The amazing screen porch that is partially enclosed
offers a gas FP, plenty of room for more entertaining & looks out
over the private fenced back yard with lower patio. There is a main
flr bonus rm, that's ideal for a home office, play rm or media rm.
Upstairs you will find the massive primary suite with vaulted
ceilings & a spectacular bath with large walk in closet. 3 other
bedrooms & 2 full baths grace upstairs too. The secondary primary
has a den area & lovely updated bath with large shower and walk in
closet.
The manager has listed the unit size as 4173 square feet.
The manager has listed the unit size as 4173 square feet.
Unit Size
4,173Ft²
Days on Market
-
Land Size
0.35 acres
Price per sqft
$215
Property Type
House
Property Taxes
-
HOA Dues
$281
Year Built
1987
Price History
| Date / Event | Date | Event | Price |
|---|---|---|---|
| Nov 10, 2023 | No longer available | - | |
| No longer available | |||
| Nov 8, 2023 | Sold to James Bowman, Megan Joint | $950,000 | |
| Sold to James Bowman, Megan Joint | |||
| Oct 8, 2023 | In contract | - | |
| In contract | |||
| Oct 6, 2023 | Listed | $897,500 | |
| Listed | |||
Property Highlights
Air Conditioning
Building Info
Overview
Building
Neighborhood
Zoning
Geography
Comparables
Unit
Status
Status
Type
Beds
Baths
ft²
Price/ft²
Price/ft²
Asking Price
Listed On
Listed On
Closing Price
Sold On
Sold On
HOA + Taxes
Active
House
5
Beds
4.5
Baths
5,664 ft²
$185/ft²
$1,050,000
Sep 23, 2023
-
-






































































































