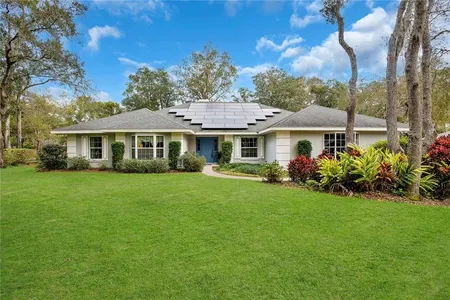

































1 /
34
Map
$675,000
●
House -
Off Market
1135 Duncan DRIVE
WINTER SPRINGS, FL 32708
3 Beds
3 Baths,
1
Half Bath
2230 Sqft
$3,864
Estimated Monthly
$0
HOA / Fees
3.19%
Cap Rate
About This Property
Welcome to 1135 Duncan Drive; a custom estate on 1.27 acres of NO
HOA property in Winter Springs and zoned for Seminole County's
A-rated schools. Meticulously designed, this 3-bedroom, 2
½-bathroom haven hosts an INCREDIBLE lot that you just won't find
in Winter Springs again; extremely private with no rear neighbors,
a back pavered area complete with a gazebo, hot tub, a mini-summer
kitchen with kegerator, and a sound system to plug your custom
playlist to, all under a gorgeous string of cafe lights to
entertain all year long. Beyond this backyard space is
mostly-cleared land that is completely fenced in. Since there is no
HOA, bring your boats, RVs and toys! The front yard also features
an irrigation system (that extends to half of the backyard), and
landscape lighting that really makes the home stand out in the
evenings.
The inside is as amazing as the outside. The moment you step inside, you're greeted by an abundance of natural light dancing across the wood and travertine flooring. The family room's soaring ceilings adorned with custom wood beams add a touch of rustic elegance while keeping it cozy. This space features a modern built-in entertainment center. The kitchen, fit for a culinary enthusiast, showcases 42" custom cabinets adorned with stunning glass inserts, under and in cabinet lighting, complemented by sleek granite countertops and top-of-the-line stainless steel appliances. A spacious island provides ample room for meal preparation, turning every cooking endeavor into a joyous experience. In this area is space for a large dining room table, and a great sliding door to exit to the back yard. You'll find the master bedroom on the opposite side of the house and notice that is is oversized and bright, just like the living spaces in this home. The master bathroom boasts granite countertops, dual sinks, a luxurious walk-in shower, and a heated jetted tub, offering a private retreat for relaxation. The Tuscawilla community offers an array of amenities, including multiple playgrounds, parks, bike trails, hiking trails, soccer fields, baseball fields, basketball courts, tennis courts, and more. Don't miss your chance to experience the epitome of Florida living in this remarkable home.
The inside is as amazing as the outside. The moment you step inside, you're greeted by an abundance of natural light dancing across the wood and travertine flooring. The family room's soaring ceilings adorned with custom wood beams add a touch of rustic elegance while keeping it cozy. This space features a modern built-in entertainment center. The kitchen, fit for a culinary enthusiast, showcases 42" custom cabinets adorned with stunning glass inserts, under and in cabinet lighting, complemented by sleek granite countertops and top-of-the-line stainless steel appliances. A spacious island provides ample room for meal preparation, turning every cooking endeavor into a joyous experience. In this area is space for a large dining room table, and a great sliding door to exit to the back yard. You'll find the master bedroom on the opposite side of the house and notice that is is oversized and bright, just like the living spaces in this home. The master bathroom boasts granite countertops, dual sinks, a luxurious walk-in shower, and a heated jetted tub, offering a private retreat for relaxation. The Tuscawilla community offers an array of amenities, including multiple playgrounds, parks, bike trails, hiking trails, soccer fields, baseball fields, basketball courts, tennis courts, and more. Don't miss your chance to experience the epitome of Florida living in this remarkable home.
Unit Size
2,230Ft²
Days on Market
49 days
Land Size
1.27 acres
Price per sqft
$312
Property Type
House
Property Taxes
$451
HOA Dues
-
Year Built
1980
Last updated: 4 months ago (Stellar MLS #O6161669)
Price History
| Date / Event | Date | Event | Price |
|---|---|---|---|
| Jan 30, 2024 | Sold to Malgorzata Swiatek, Pola Ko... | $675,000 | |
| Sold to Malgorzata Swiatek, Pola Ko... | |||
| Dec 22, 2023 | In contract | - | |
| In contract | |||
| Dec 7, 2023 | Listed by RE/MAX TOWN & COUNTRY REALTY | $695,000 | |
| Listed by RE/MAX TOWN & COUNTRY REALTY | |||
| Dec 19, 2019 | No longer available | - | |
| No longer available | |||
| Dec 2, 2019 | Sold to Briana N Cope, Vu Nguyen | $429,500 | |
| Sold to Briana N Cope, Vu Nguyen | |||
Show More

Property Highlights
Garage
Air Conditioning
Building Info
Overview
Building
Neighborhood
Zoning
Geography
Comparables
Unit
Status
Status
Type
Beds
Baths
ft²
Price/ft²
Price/ft²
Asking Price
Listed On
Listed On
Closing Price
Sold On
Sold On
HOA + Taxes
Sold
House
4
Beds
2
Baths
1,879 ft²
$319/ft²
$600,000
Aug 14, 2023
$600,000
Nov 16, 2023
$325/mo
House
4
Beds
2
Baths
2,557 ft²
$246/ft²
$630,000
Aug 30, 2023
$630,000
Nov 13, 2023
$500/mo
House
4
Beds
5
Baths
3,042 ft²
$222/ft²
$674,900
Sep 7, 2023
$674,900
Oct 18, 2023
$538/mo
House
6
Beds
3
Baths
2,759 ft²
$223/ft²
$615,000
Jun 15, 2023
$615,000
Sep 12, 2023
$222/mo
Sold
House
5
Beds
3
Baths
3,108 ft²
$225/ft²
$700,000
Sep 30, 2023
$700,000
Nov 8, 2023
$352/mo
House
5
Beds
4
Baths
3,284 ft²
$222/ft²
$730,000
Sep 9, 2023
$730,000
Nov 22, 2023
$590/mo
In Contract
House
4
Beds
3
Baths
2,251 ft²
$333/ft²
$749,999
Dec 1, 2023
-
$279/mo
In Contract
House
4
Beds
4
Baths
3,016 ft²
$242/ft²
$729,000
Jan 17, 2024
-
$407/mo
In Contract
House
5
Beds
4
Baths
3,250 ft²
$245/ft²
$795,000
Jan 17, 2024
-
$350/mo
About Tuscawilla
Similar Homes for Sale
Nearby Rentals

$2,400 /mo
- 3 Beds
- 2.5 Baths
- 1,573 ft²

$2,400 /mo
- 3 Beds
- 2 Baths
- 1,899 ft²






































