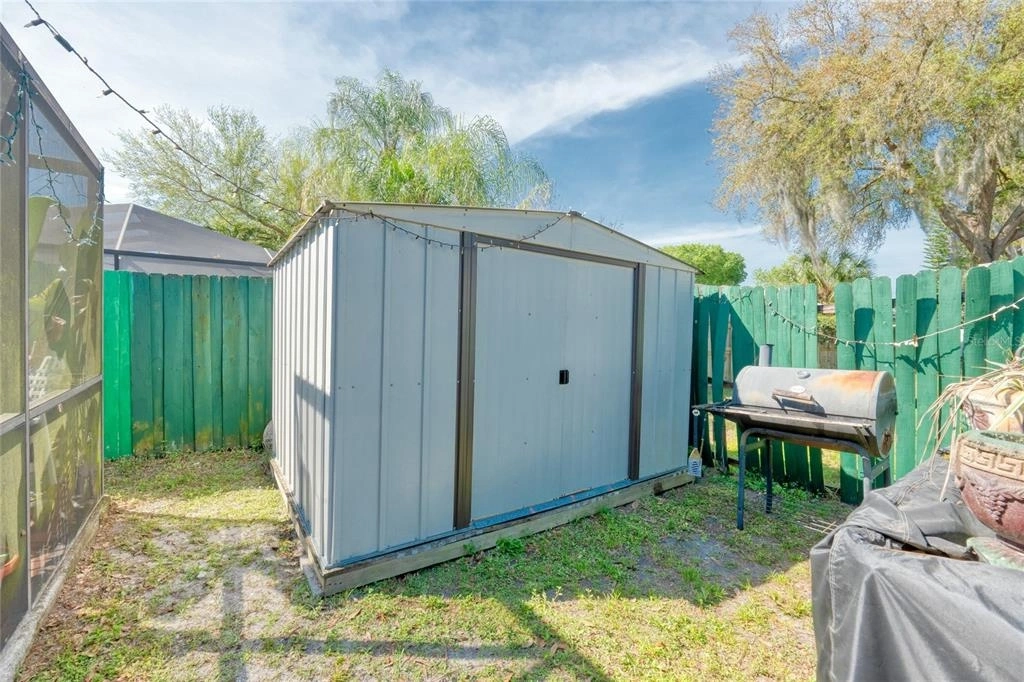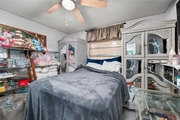$315,000
●
House -
In Contract
11343 Blackbark DRIVE
RIVERVIEW, FL 33579
3 Beds
2 Baths
1186 Sqft
$1,909
Estimated Monthly
$120
HOA / Fees
7.00%
Cap Rate
About This Property
Welcome to this beautiful three-bedroom, two-bathroom home nestled
in the serene Summerfield Village community, Step inside and be
greeted by the warm ambiance of LAMINATE floors in the living
areas, creating a stylish and inviting space for your family and
guests. The home features a well-designed floor plan that maximizes
both space and functionality. The spacious living room provides
AMPLE ROOM for relaxation and entertainment, while the adjacent
dining area is perfect for hosting memorable gatherings. NATURAL
LIGHT pours in through the large windows, further enhancing the
BRIGHT and cheerful atmosphere. Prepare delicious meals in the
fully equipped kitchen, which boasts plenty of cabinet storage. The
kitchen also features sleek TILE flooring, providing durability and
ease of maintenance. The three bedrooms offer comfortable retreats,
each with its own UNIQUE CHARM. The master bedroom is a peaceful
haven, complete with an ENSUITE BATHROOM for added convenience. The
remaining bedrooms are generously sized and share a well-appointed
bathroom. One of the standout features of this property is the
CAPTIVATING WATER VIEW. Imagine waking up to the tranquil sight of
the shimmering waters every day or enjoying a relaxing evening on
the patio while soaking in the BEAUTY of NATURE. This will ensure
peace of mind and a WORRY-FREE living experience for years to come.
The residents of SUMMERFIELD enjoy access to a range of amenities,
such as parks, COMMUNITY POOL, and recreational facilities to name
a few. Don't miss out on this golden opportunity. Book your
appointment now!
Unit Size
1,186Ft²
Days on Market
-
Land Size
0.13 acres
Price per sqft
$266
Property Type
House
Property Taxes
$242
HOA Dues
$120
Year Built
1986
Listed By
Last updated: 2 months ago (Stellar MLS #O6189118)
Price History
| Date / Event | Date | Event | Price |
|---|---|---|---|
| Apr 2, 2024 | In contract | - | |
| In contract | |||
| Mar 20, 2024 | Listed by BLUE PEAK REALTY LLC | $315,000 | |
| Listed by BLUE PEAK REALTY LLC | |||
| Apr 8, 2017 | Sold to Leslie Scott Mcmichaels, Su... | $160,000 | |
| Sold to Leslie Scott Mcmichaels, Su... | |||
Property Highlights
Garage
Air Conditioning
Parking Details
Has Garage
Attached Garage
Garage Spaces: 1
Interior Details
Bathroom Information
Full Bathrooms: 2
Interior Information
Interior Features: Ceiling Fans(s), Crown Molding, Living Room/Dining Room Combo, Thermostat
Appliances: Dishwasher, Disposal, Dryer, Freezer, Ice Maker, Microwave, Range, Range Hood, Washer
Flooring Type: Ceramic Tile, Luxury Vinyl
Laundry Features: Laundry Room
Room Information
Rooms: 10
Exterior Details
Property Information
Square Footage: 1186
Square Footage Source: $0
Year Built: 1986
Building Information
Building Area Total: 1200
Levels: One
Construction Materials: Stucco
Pool Information
Pool Features: Heated, Lighting
Pool is Private
Lot Information
Lot Size Area: 5500
Lot Size Units: Square Feet
Lot Size Acres: 0.13
Lot Size Square Feet: 5500
Lot Size Dimensions: 55 x 100
Tax Lot: 37
Land Information
Water Source: Public
Financial Details
Tax Annual Amount: $2,898
Lease Considered: Yes
Utilities Details
Cooling Type: Central Air
Heating Type: Central
Sewer : Public Sewer
Location Details
HOA Fee: $120
Building Info
Overview
Building
Neighborhood
Zoning
Geography
Comparables
Unit
Status
Status
Type
Beds
Baths
ft²
Price/ft²
Price/ft²
Asking Price
Listed On
Listed On
Closing Price
Sold On
Sold On
HOA + Taxes
House
3
Beds
2
Baths
1,186 ft²
$257/ft²
$304,500
Feb 29, 2024
$304,500
Apr 3, 2024
$410/mo
House
3
Beds
2
Baths
1,263 ft²
$261/ft²
$330,000
Apr 26, 2023
$330,000
Jun 16, 2023
$258/mo
House
3
Beds
2
Baths
1,296 ft²
$239/ft²
$310,000
Oct 11, 2023
$310,000
Nov 15, 2023
$412/mo
House
3
Beds
2
Baths
1,317 ft²
$222/ft²
$292,000
Feb 24, 2023
$292,000
Jun 7, 2023
$248/mo
House
3
Beds
2
Baths
1,303 ft²
$246/ft²
$320,000
Jun 8, 2023
$320,000
Jul 14, 2023
$146/mo
Sold
House
3
Beds
2
Baths
1,129 ft²
$301/ft²
$340,000
Jul 27, 2023
$340,000
Oct 4, 2023
$163/mo
Active
House
3
Beds
2
Baths
1,186 ft²
$263/ft²
$311,500
Mar 13, 2024
-
$162/mo
In Contract
House
3
Beds
2
Baths
1,242 ft²
$250/ft²
$309,900
Mar 20, 2024
-
$396/mo
In Contract
House
3
Beds
2
Baths
1,239 ft²
$282/ft²
$349,000
Mar 13, 2024
-
$392/mo
Active
House
3
Beds
3
Baths
1,518 ft²
$234/ft²
$355,000
Feb 24, 2024
-
$411/mo
In Contract
House
3
Beds
2
Baths
1,570 ft²
$197/ft²
$309,900
Jan 30, 2024
-
$593/mo
About Riverview
Similar Homes for Sale

$355,000
- 3 Beds
- 3 Baths
- 1,518 ft²

$339,900
- 3 Beds
- 2 Baths
- 1,171 ft²
Nearby Rentals

$2,200 /mo
- 3 Beds
- 2.5 Baths
- 1,832 ft²

$2,250 /mo
- 4 Beds
- 2 Baths
- 1,989 ft²










































































































