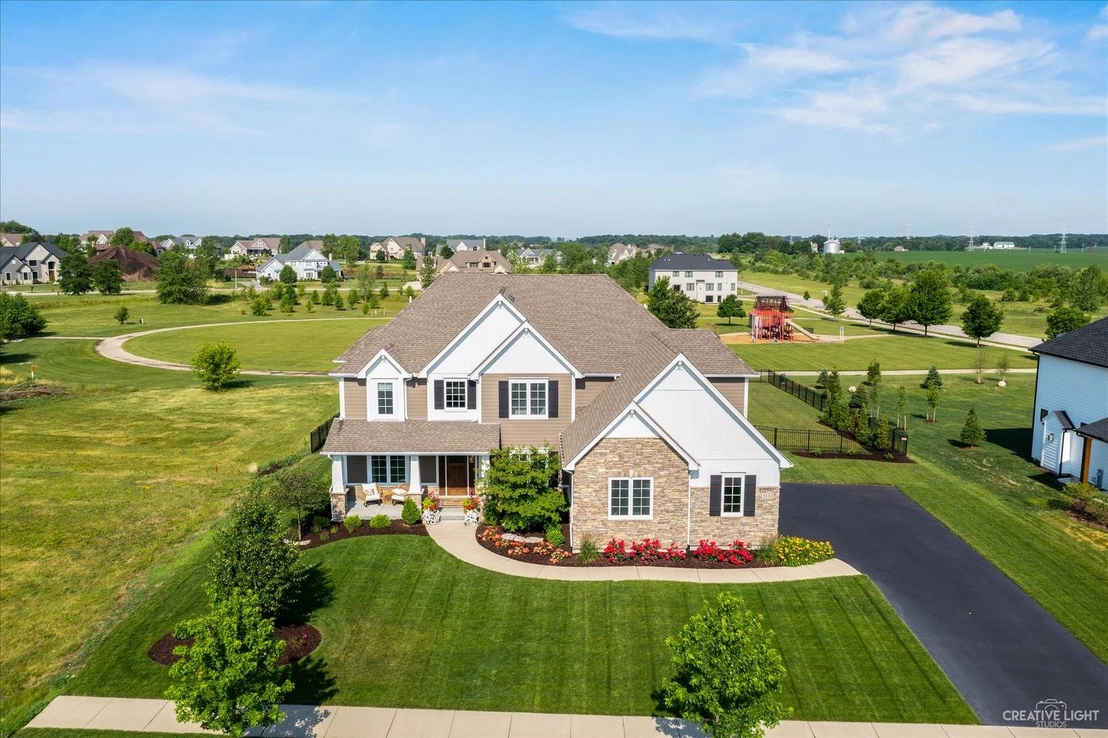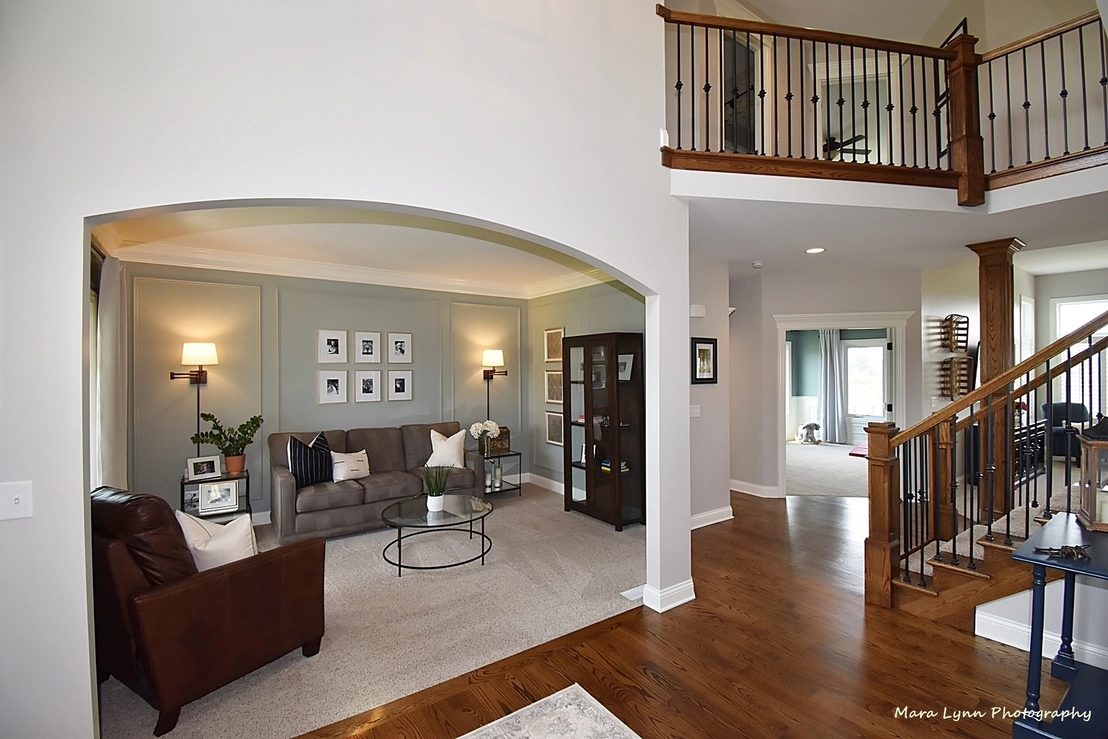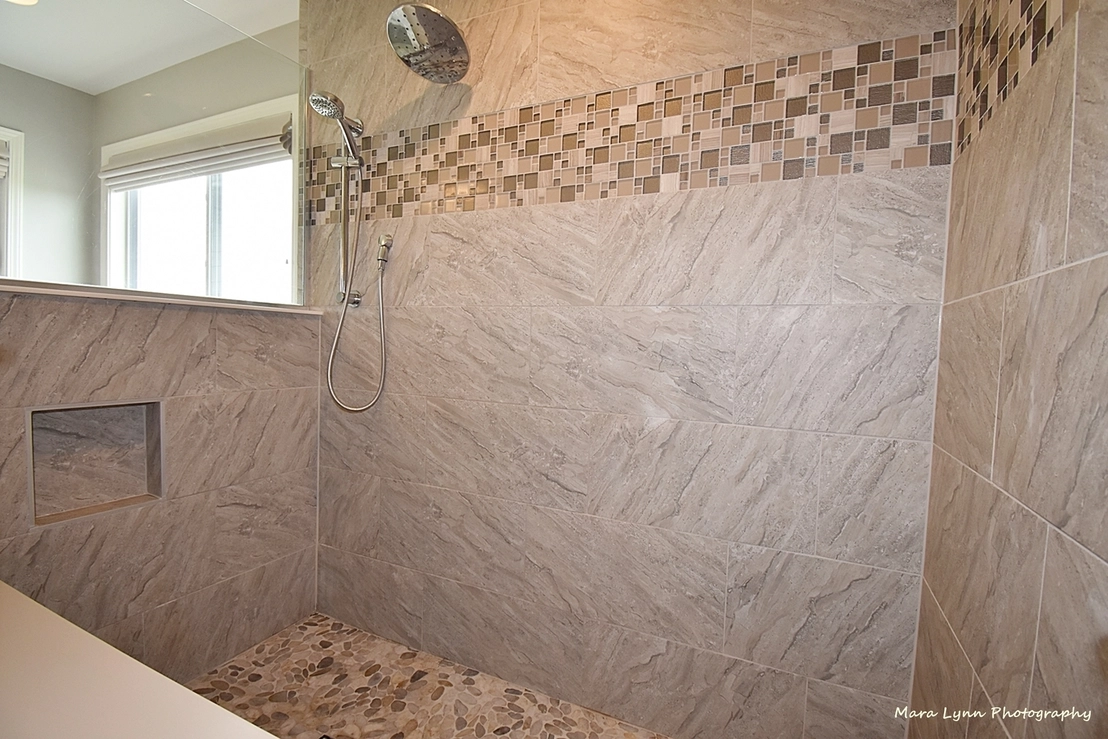

























































1 /
58
Map
$731,544*
●
House -
Off Market
1134 Redbud Lane
Sugar Grove, IL 60554
5 Beds
4 Baths,
1
Half Bath
3996 Sqft
$585,000 - $715,000
Reference Base Price*
12.55%
Since Nov 1, 2021
National-US
Primary Model
Sold Jul 30, 2021
$650,000
Buyer
Seller
$520,000
by United Wholesale Mortgage
Mortgage Due Aug 01, 2051
Sold Mar 05, 2018
$532,000
Seller
$425,600
by Busey Bank
Mortgage Due Apr 01, 2048
About This Property
This home is nothing short of magnificent at every turn!
Spectacular finishes and decor plus a premium location backing to a
community park make this the obvious choice for your buyer! Enjoy
spending time on your front porch framed by stone based pillars!
Enter the 2-story foyer with beautiful hardwood floors and arched
entries to living and dining rooms. The living room offers crown
molding and decorative picture frame molding. Dining room with
double recessed ceiling, crown molding, chair rail, wainscot,
recessed niche with accent lighting and arched opening leading back
to the kitchen. You will definitely want to spend all of your time
in the family room with columned surround, beamed ceiling, floor to
ceiling stone fireplace and plantation shuttered windows with
transoms above. The chef's kitchen with white shaker style
cabinetry with crown molding trim, contrasting island/breakfast bar
with triple pendant lights above, granite countertops, subway tile
backsplash, a full compliment of stainless steel appliances, big
pantry and sunny breakfast room with sliding glass door to custom
stone patio! First floor study through French door entry with
wainscot. Large mudroom with built-in cubbies, sink and desk. You
will love the 2nd floor bonus room/5th bedroom with volume ceiling,
French doors and dual closets. Master retreat has sitting area with
arched entry, tray ceiling, 2 walk-in closets and private luxury
bath with dual vanities with granite tops, slipper tub and big
walk-in shower! Bedroom two has a private en-suite bath. Bedrooms
two & three with ceiling fan/lights. Full hall bath with twin
vanities and private tub/shower with subway tile surround.
Unfinished basement with abundant storage. Three car side load
garage. Wrought iron fenced yard backs to awesome community park!
There is also a large patio with tumbled paver sitting wall.
Irrigation system. Convenient location is close to I-88 and Route
30 Why wait to build, decorate and landscape when it's all here
waiting for you!
The manager has listed the unit size as 3996 square feet.
The manager has listed the unit size as 3996 square feet.
Unit Size
3,996Ft²
Days on Market
-
Land Size
0.46 acres
Price per sqft
$163
Property Type
House
Property Taxes
$16,637
HOA Dues
$600
Year Built
-
Price History
| Date / Event | Date | Event | Price |
|---|---|---|---|
| Oct 7, 2021 | No longer available | - | |
| No longer available | |||
| Jul 30, 2021 | Sold to Michael Moran, Sandra Moran | $650,000 | |
| Sold to Michael Moran, Sandra Moran | |||
| Jul 2, 2021 | In contract | - | |
| In contract | |||
| Jun 21, 2021 | Listed | $650,000 | |
| Listed | |||
| Jul 9, 2017 | Listed | $564,900 | |
| Listed | |||
|
|
|||
|
Amazing Custom Built Home nearing completion in Hannaford Farms!
Lots of attention to detail! Master Bedroom includes sitting
area--Master Bath includes walk-in shower and soaking tub; Second
Floor Bonus room could be 5th BR; Family Room w/floor to ceiling
stone front fireplace; Custom Millwork; Volume Ceilings;
Conveniently located to I-88, Bike Trails, Metra & Shopping!
Builder will also build-to-suit!
The manager has listed the unit size as 3996 square feet.
|
|||
Property Highlights
Fireplace
Air Conditioning
Garage





























































