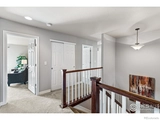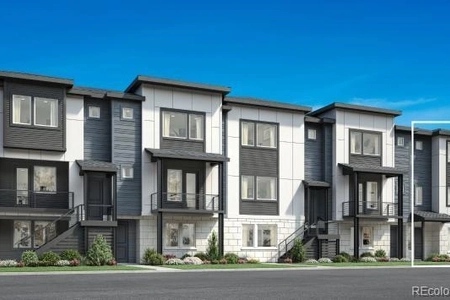$640,000
●
House -
Off Market
1134 Eichhorn Drive
Erie, CO 80516
4 Beds
3 Baths,
1
Half Bath
2747 Sqft
$3,631
Estimated Monthly
$97
HOA / Fees
4.73%
Cap Rate
About This Property
MOVE-IN READY HOME IN ERIE COMMONS! The interior features high
ceilings and an open floor plan on the main, along with an inviting
eat-in kitchen and comfortable family room. Spacious upper-level
primary with ensuite, plus three more bedrooms, a shared bath, and
a convenient laundry room. Unfinished basement for future expansion
and added value. Fully fenced backyard for pets and play. Oversized
attached two-car garage. Incredibly close to Lehigh Park, community
amenities and downtown Erie. YES!
Unit Size
2,747Ft²
Days on Market
125 days
Land Size
0.14 acres
Price per sqft
$228
Property Type
House
Property Taxes
$464
HOA Dues
$97
Year Built
2008
Last updated: 12 days ago (REcolorado MLS #RECIR995825)
Price History
| Date / Event | Date | Event | Price |
|---|---|---|---|
| Jan 12, 2024 | Sold to Adam Dicicco, Kristen Dicicco | $640,000 | |
| Sold to Adam Dicicco, Kristen Dicicco | |||
| Sep 7, 2023 | Listed by Porchlight RE Group-Boulder | $625,000 | |
| Listed by Porchlight RE Group-Boulder | |||
| Apr 9, 2009 | Sold to Luis A Zubiate | $327,252 | |
| Sold to Luis A Zubiate | |||
Property Highlights
Garage
Air Conditioning
With View
Building Info
Overview
Building
Neighborhood
Geography
Comparables
Unit
Status
Status
Type
Beds
Baths
ft²
Price/ft²
Price/ft²
Asking Price
Listed On
Listed On
Closing Price
Sold On
Sold On
HOA + Taxes
Sold
House
4
Beds
3
Baths
3,347 ft²
$218/ft²
$730,000
Dec 30, 2023
$730,000
Feb 5, 2024
$594/mo
Sold
House
4
Beds
3
Baths
4,008 ft²
$175/ft²
$700,000
Feb 17, 2023
$700,000
Mar 27, 2023
$547/mo
Sold
House
4
Beds
3
Baths
2,747 ft²
$228/ft²
$625,000
Nov 30, -0001
$640,000
Jan 10, 2024
$561/mo
Sold
House
5
Beds
3
Baths
3,226 ft²
$214/ft²
$689,000
Mar 4, 2024
$689,000
Apr 12, 2024
$590/mo
Sold
House
3
Beds
3
Baths
2,594 ft²
$254/ft²
$660,000
Nov 2, 2022
$660,000
Dec 20, 2022
$544/mo
In Contract
House
4
Beds
3
Baths
2,329 ft²
$294/ft²
$685,000
Mar 27, 2024
-
$679/mo
In Contract
House
3
Beds
3
Baths
2,480 ft²
$282/ft²
$699,000
Mar 11, 2024
-
$586/mo
Active
Townhouse
3
Beds
3
Baths
1,801 ft²
$340/ft²
$612,000
Mar 6, 2024
-
$789/mo






















































































