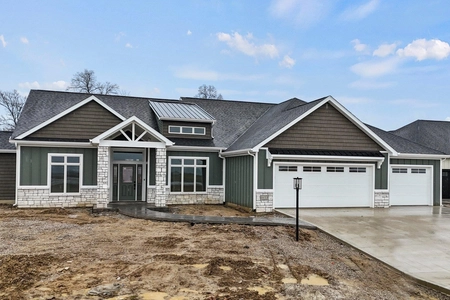$562,000 - $686,000
●
House -
In Contract
11335 Chestnut Ridge Court
Fort Wayne, IN 46814
5 Beds
3.5 Baths,
1
Half Bath
4278 Sqft
Sold Oct 09, 2017
$450,000
$360,000
by Hallmark Home Mortgage Llc
Mortgage Due Nov 01, 2047
About This Property
Nestled within the prestigious Chestnut Hills community, this
exceptional 5 bedroom, 3.5 bath home offers an opportunity to
embrace refined living amidst breathtaking views, overlooking the
9th fairway of the esteemed golf course and water features. Step
into the inviting foyer that leads to a sophisticated home office
adorned with a charming brick facade wall and built-in shelving.
Adjacent is the elegant dining room, featuring a stacked stone
wall, shiplap accents, and a tray ceiling, perfect for hosting
memorable gatherings. The expansive great room, is bathed in
natural light streaming through its Palladian windows, creating a
welcoming ambiance, and seamlessly connects to the flawlessly
updated eat-in kitchen, featuring stunning quartz countertops, a
generous island, and a top-of-the-line 6-burner range with double
oven. Dual pantries provide ample storage, while the stone
backsplash adds a touch of elegance. Accessible from the kitchen,
the sunroom and freshly stained deck offer idyllic spots to enjoy
morning coffee or evening cocktails. Experience convenience at its
finest with a well-appointed laundry room offering a locker area,
utility sink, upper and lower cabinetry, and a built-in ironing
board. Escape to the main level primary suite, offering a spacious
walk-in closet and a luxurious bath featuring dual vanities, a jet
tub, and golf course views. Upstairs, three sizable bedrooms
provide plentiful space and comfort for family or guests, each with
its own generous closet space. Entertain with style in the walk-out
lower level, showcasing a fifth bedroom, a full bath, a pub-style
wet bar, a cozy family room with a fireplace, and a versatile games
area, providing endless possibilities for recreation. The 3rd bay
garage is tailored for the hobbyist or craftsman, equipped with
custom cabinetry, a workbench, and a steel pegboard. Indulge in the
lush landscape and expansive yard, perfect for outdoor activities,
while nearby walking trails, community pool, tennis & pickleball
courts, and playground offer enjoyment for everyone. Enjoy the
convenience of proximity to shopping, schools, and local
restaurants, completing the idyllic lifestyle offered by this
fantastic residence.
The manager has listed the unit size as 4278 square feet.
The manager has listed the unit size as 4278 square feet.
Unit Size
4,278Ft²
Days on Market
-
Land Size
0.54 acres
Price per sqft
$146
Property Type
House
Property Taxes
$368
HOA Dues
$1,120
Year Built
1999
Listed By
Price History
| Date / Event | Date | Event | Price |
|---|---|---|---|
| May 25, 2024 | In contract | - | |
| In contract | |||
| May 23, 2024 | Listed | $624,900 | |
| Listed | |||
| Oct 9, 2017 | Sold to Andrew J Crowel, Theresa A ... | $450,000 | |
| Sold to Andrew J Crowel, Theresa A ... | |||
| Jul 30, 2017 | Listed | $484,900 | |
| Listed | |||
Property Highlights
Fireplace
Air Conditioning
Interior Details
Interior Information
Security System
Fireplace Information
Fireplace
Basement Information
Basement
Exterior Details
Pool Information
Pool
Exterior Information
Brick
Cedar Siding
Vinyl Siding
Building Info
Overview
Building
Neighborhood
Geography
Comparables
Unit
Status
Status
Type
Beds
Baths
ft²
Price/ft²
Price/ft²
Asking Price
Listed On
Listed On
Closing Price
Sold On
Sold On
HOA + Taxes
In Contract
House
5
Beds
4.5
Baths
4,815 ft²
$145/ft²
$699,900
Apr 21, 2024
-
$1,494/mo
Active
House
5
Beds
4.5
Baths
5,095 ft²
$145/ft²
$740,000
Apr 15, 2024
-
$1,956/mo
In Contract
House
4
Beds
3.5
Baths
4,863 ft²
$132/ft²
$640,000
Mar 20, 2024
-
$1,455/mo
In Contract
House
4
Beds
3.5
Baths
4,311 ft²
$124/ft²
$535,000
Apr 15, 2024
-
$1,436/mo
Active
House
3
Beds
2.5
Baths
2,553 ft²
$253/ft²
$644,900
Jan 18, 2024
-
$650/mo
About Allen
Similar Homes for Sale
Nearby Rentals

$2,100 /mo
- 4 Beds
- 2.5 Baths
- 1,679 ft²

$2,100 /mo
- 3 Beds
- 2.5 Baths
- 1,832 ft²












































































