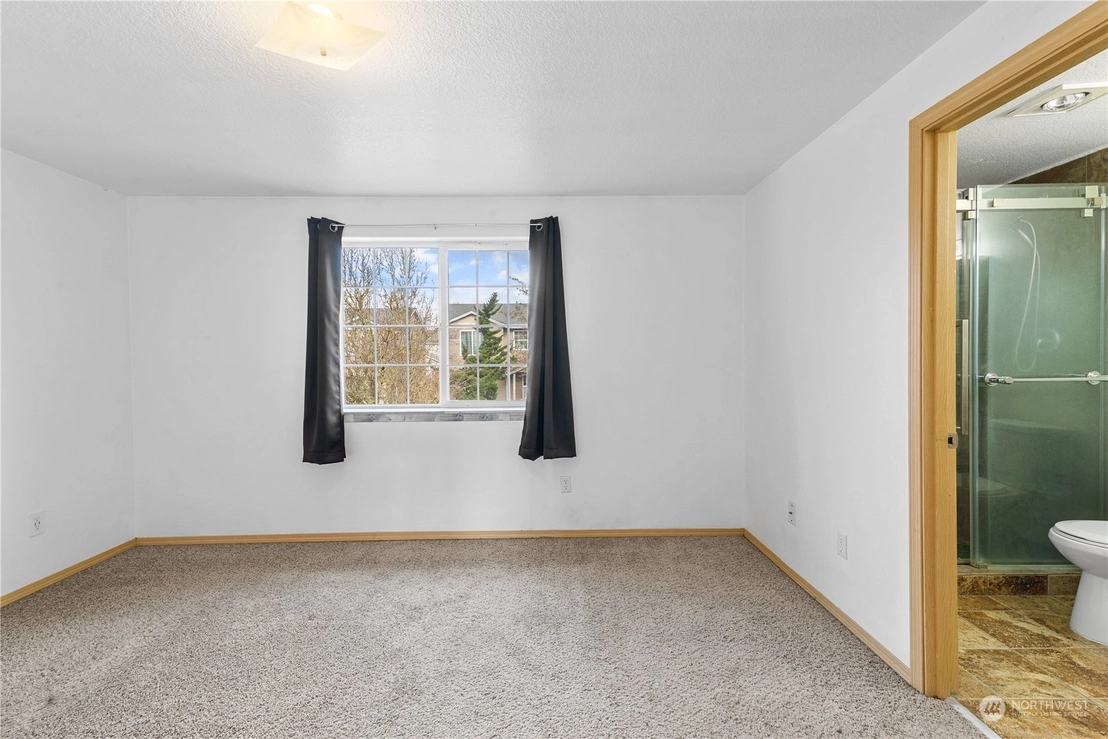

































1 /
34
Map
Listed by: Ken Rosengren, Keller Williams-Premier Prtnrs, 360-693-3336, Listing Courtesy of NWMLS
$420,000
●
House -
Off Market
1133 W 29th Street
Vancouver, WA 98660
3 Beds
3 Baths,
1
Half Bath
$2,342
Estimated Monthly
$0
HOA / Fees
5.82%
Cap Rate
About This Property
This charming single-family residence is characterized by its
inviting features and comfortable living space. The residence
comprises 3 bedrooms, 2 full baths, 1 half bath, and a total of
1,368 sqft of living space, providing a cozy and intimate
atmosphere. The kitchen features granite countertops, an induction
cook-top, and stainless steel appliances. An abundance of natural
light creates a bright and welcoming kitchen environment. The upper
level is completed with a large primary bedroom with walk-in closet
and an ensuite bath, tile shower and two more light filled bedrooms
that complete the upper level. A serene backyard, provides a
peaceful retreat for relaxation. Patio space, ideal for outdoor
gatherings and entertaining.
Unit Size
-
Days on Market
40 days
Land Size
0.08 acres
Price per sqft
-
Property Type
House
Property Taxes
$280
HOA Dues
-
Year Built
2005
Last updated: 20 days ago (NWMLS #NWM2195318)
Price History
| Date / Event | Date | Event | Price |
|---|---|---|---|
| Mar 26, 2024 | Sold | $420,000 | |
| Sold | |||
| Feb 24, 2024 | In contract | - | |
| In contract | |||
| Feb 15, 2024 | Listed by Keller Williams-Premier Prtnrs | $420,000 | |
| Listed by Keller Williams-Premier Prtnrs | |||
| May 6, 2022 | Sold to George Satushek, Sean Renne... | $422,300 | |
| Sold to George Satushek, Sean Renne... | |||
| Apr 6, 2022 | No longer available | - | |
| No longer available | |||
Show More

Property Highlights
Garage
Building Info
Overview
Building
Neighborhood
Zoning
Geography
Comparables
Unit
Status
Status
Type
Beds
Baths
ft²
Price/ft²
Price/ft²
Asking Price
Listed On
Listed On
Closing Price
Sold On
Sold On
HOA + Taxes
Active
Townhouse
3
Beds
2.5
Baths
1,574 ft²
$254/ft²
$399,999
Mar 9, 2024
-
$230/mo
About Carter Park
Similar Homes for Sale
Nearby Rentals

$2,550 /mo
- 4 Beds
- 2 Baths
- 2,376 ft²

$2,400 /mo
- 2 Beds
- 2.5 Baths
- 1,169 ft²




































