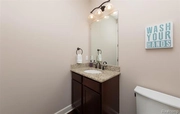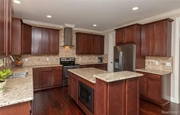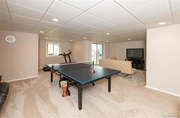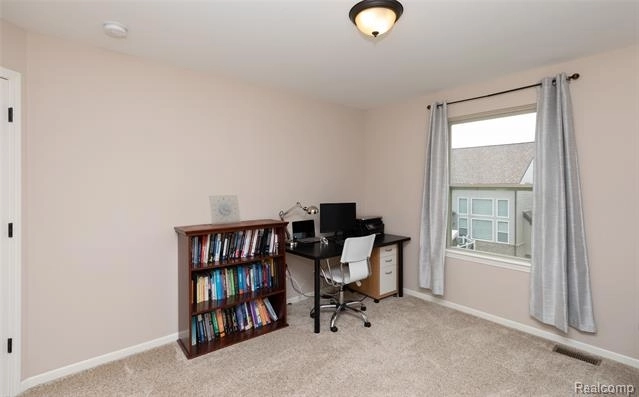







































































1 /
72
Map
$562,614*
●
House -
Off Market
1132 WALES Drive
Orion Twp, MI 48359
5 Beds
4 Baths,
1
Half Bath
2493 Sqft
$450,000 - $548,000
Reference Base Price*
12.55%
Since Nov 1, 2021
National-US
Primary Model
Sold Sep 28, 2021
$510,000
Seller
$382,500
by Rocket Mortgage Llc
Mortgage Due Oct 01, 2036
Sold Sep 04, 2015
$365,000
Buyer
Seller
About This Property
Welcome to this exquisite, custom built & completely upgraded 5 BR,
3.1 bath-2 story. This previous model home comes accustomed w/all
the bells & whistles. This jaw dropping, mind blowing, sun lite
beauty is sure to impress. The highly desirable open floor plan w/a
beautiful soft color palette thru-out boasts of soaring 10' main
floor ceilings. The great room has an incredible wall of windows &
substantial crown moldings. There's a beautiful deck w/iron rails &
a lower level brick patio to create the perfect outdoor living
spaces. The kitchen is a dream come true. Large island, stunning
cabinets, full granite, walk in pantry, SS appliances, ceramic
backsplash, lovely hood fan & gleaming wood floors. Dynamic dining
room w/tray ceiling. Amazing master suite w/a luxury bathroom & w/a
large walk-in closet. Finished w/o LL w/large family room, 5th
bedroom & full bathroom. Desirable Lake Orion schools &
subdivision. Come quickly...you'll LOVE IT!
The manager has listed the unit size as 2493 square feet.
The manager has listed the unit size as 2493 square feet.
Unit Size
2,493Ft²
Days on Market
-
Land Size
0.14 acres
Price per sqft
$201
Property Type
House
Property Taxes
$6,876
HOA Dues
$170
Year Built
2014
Price History
| Date / Event | Date | Event | Price |
|---|---|---|---|
| Oct 6, 2021 | No longer available | - | |
| No longer available | |||
| Sep 28, 2021 | Sold to Mohammed Hasan, Sabrina Tra... | $510,000 | |
| Sold to Mohammed Hasan, Sabrina Tra... | |||
| Aug 24, 2021 | In contract | - | |
| In contract | |||
| Aug 19, 2021 | Listed | $499,900 | |
| Listed | |||
Property Highlights
Fireplace
Air Conditioning
Garage
Building Info
Overview
Building
Neighborhood
Zoning
Geography
Comparables
Unit
Status
Status
Type
Beds
Baths
ft²
Price/ft²
Price/ft²
Asking Price
Listed On
Listed On
Closing Price
Sold On
Sold On
HOA + Taxes
Active
House
4
Beds
3.5
Baths
2,432 ft²
$175/ft²
$424,900
Apr 18, 2023
-
$517/mo
About Lake Orion
Similar Homes for Sale
Nearby Rentals

$1,800 /mo
- 2 Beds
- 1 Bath
- 1,142 ft²

$2,000 /mo
- 2 Beds
- 2 Baths
- 1,533 ft²











































































