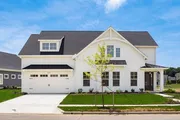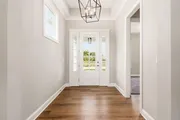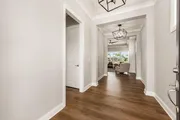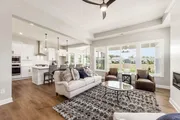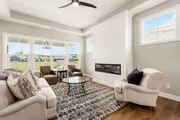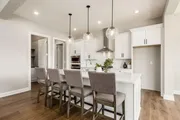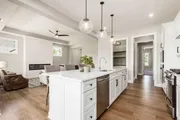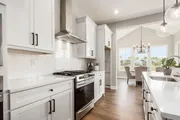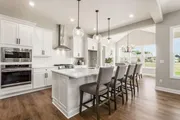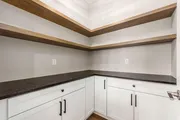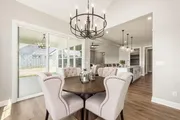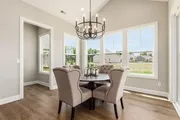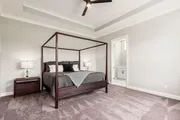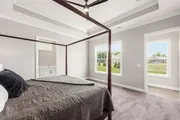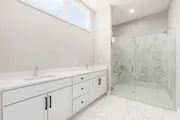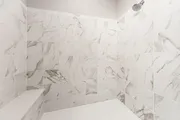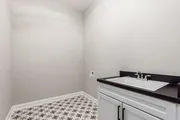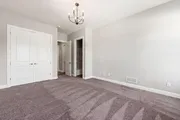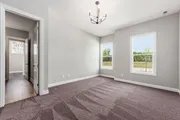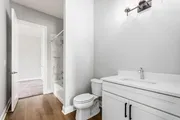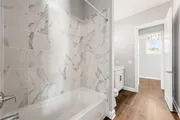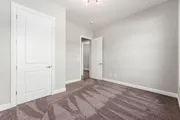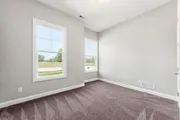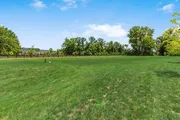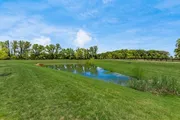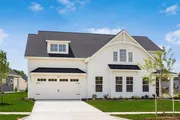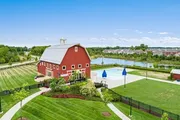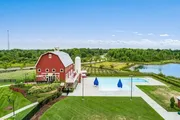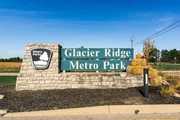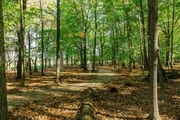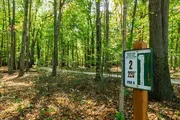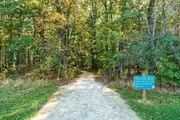$673,920*
●
House -
Off Market
11315 Sweetbay Drive
Plain City, OH 43064
3 Beds
2 Baths
2147 Sqft
$580,000 - $708,000
Reference Base Price*
4.49%
Since Mar 1, 2023
National-US
Primary Model
Sold Feb 24, 2023
$630,000
Seller
Sold Jul 13, 2021
$100,000
Seller
$449,000
by Union Savings Bank
Mortgage
About This Property
NEW CONSTRUCTION! Simplified Living in the luxurious Canby Court
Community of Jerome Village. Built by one of Central Ohio's most
prestigious custom homebuilders! This ranch home features 2,147
sqft of gorgeous finishes. Complete w/ an open great room, kitchen
& dining layout, signature Messy Kitchen, 3BRs & 2 full BAs, large
laundry room w/ sink, plus a private covered patio. Private Master
Suite features a walk-in closet, dual vanities, & huge tiled
walk-in shower. Two secondary BRs w/ shared Jack-&-Jill BA.
Large storage area. Lifestyle amenities include miles & miles of
bike/walking paths that lead throughout all of JV & into Glacier
Ridge Metro Park connecting you to the entire Dublin path system.
Residents have full access to JV Bar & Grill, clubhouse, fitness
center & pool!
The manager has listed the unit size as 2147 square feet.
The manager has listed the unit size as 2147 square feet.
Unit Size
2,147Ft²
Days on Market
-
Land Size
0.22 acres
Price per sqft
$300
Property Type
House
Property Taxes
$206
HOA Dues
-
Year Built
2021
Price History
| Date / Event | Date | Event | Price |
|---|---|---|---|
| Feb 24, 2023 | Sold to Deann I Skinner, Philip W S... | $630,000 | |
| Sold to Deann I Skinner, Philip W S... | |||
| Feb 21, 2023 | No longer available | - | |
| No longer available | |||
| Feb 8, 2023 | In contract | - | |
| In contract | |||
| Jan 7, 2023 | Price Decreased |
$644,982
↓ $5K
(0.8%)
|
|
| Price Decreased | |||
| Jun 6, 2022 | Listed | $649,982 | |
| Listed | |||
Show More

Property Highlights
Fireplace
Garage
With View
Building Info
Overview
Building
Neighborhood
Geography
Comparables
Unit
Status
Status
Type
Beds
Baths
ft²
Price/ft²
Price/ft²
Asking Price
Listed On
Listed On
Closing Price
Sold On
Sold On
HOA + Taxes
Active
House
4
Beds
2.5
Baths
2,619 ft²
$260/ft²
$679,990
Aug 10, 2022
-
$581/mo
Active
House
4
Beds
2.5
Baths
2,662 ft²
$227/ft²
$604,900
Nov 28, 2022
-
$825/mo
In Contract
House
4
Beds
2.5
Baths
2,662 ft²
$216/ft²
$574,900
Aug 11, 2022
-
$798/mo
Active
House
4
Beds
2.5
Baths
2,746 ft²
$215/ft²
$589,900
Nov 21, 2022
-
$798/mo
In Contract
House
4
Beds
2.5
Baths
2,746 ft²
$189/ft²
$519,900
Oct 13, 2022
-
$798/mo
Active
House
4
Beds
2
Baths
2,711 ft²
$203/ft²
$548,990
Feb 25, 2022
-
-
Active
House
4
Beds
2.5
Baths
2,731 ft²
$190/ft²
$519,990
Feb 25, 2022
-
-
In Contract
House
4
Beds
2.5
Baths
3,138 ft²
$191/ft²
$600,572
Aug 25, 2022
-
$385/mo
About Union
Similar Homes for Sale
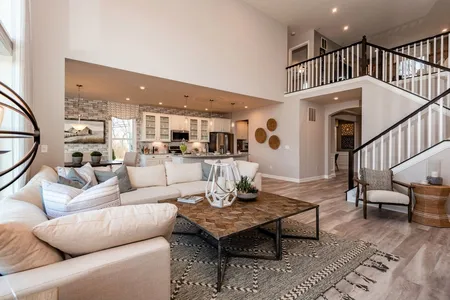
$569,990
- 4 Beds
- 2 Baths
- 3,029 ft²
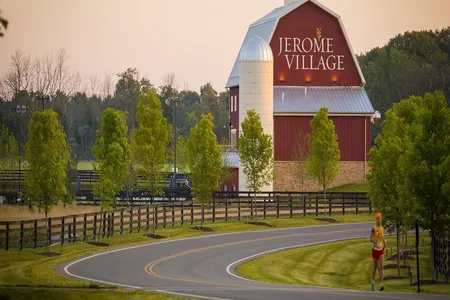
$715,610
- 4 Beds
- 2.5 Baths
- 2,929 ft²



































