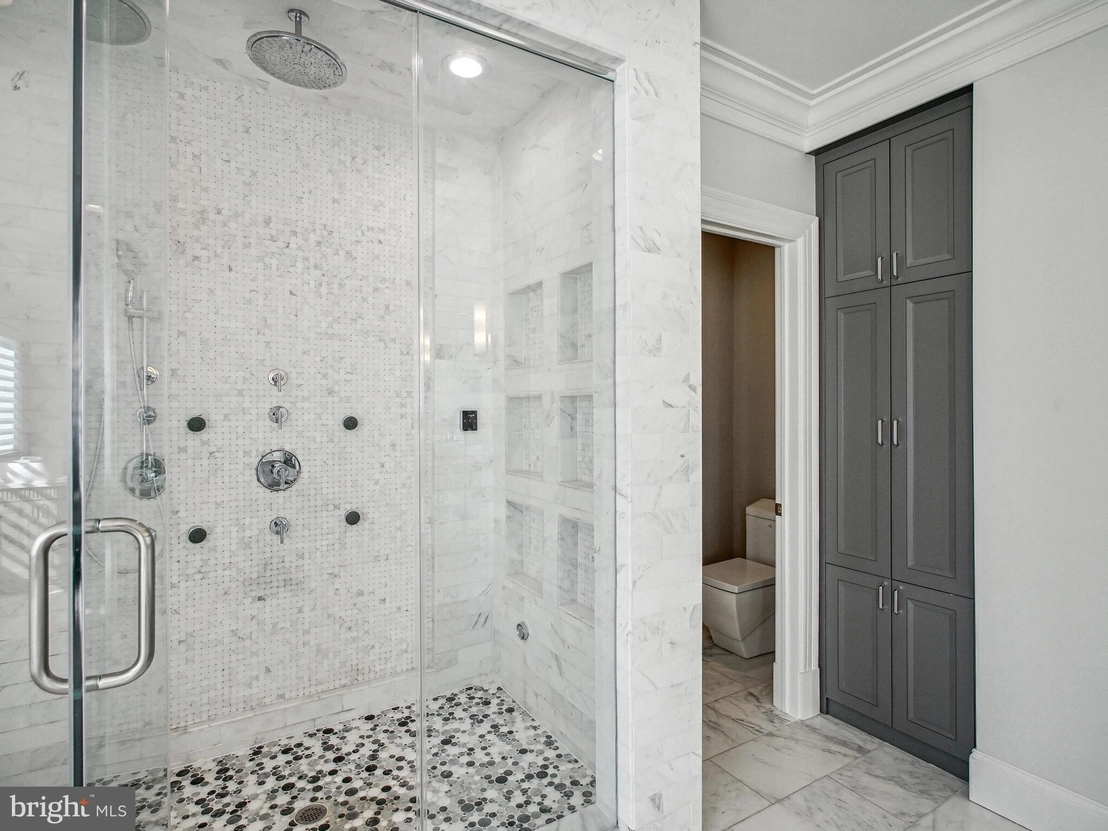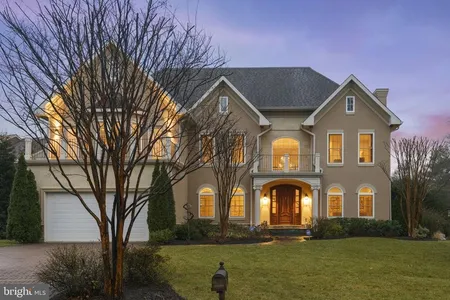$3,314,112*
●
House -
Off Market
1131 BUCHANAN STREET
MCLEAN, VA 22101
6 Beds
9 Baths
8796 Sqft
$2,871,000 - $3,509,000
Reference Base Price*
3.89%
Since Mar 1, 2023
DC-Washington
Primary Model
Sold Apr 24, 2023
$3,250,000
Buyer
Seller
$2,600,000
by U.s. Bank National Association
Mortgage Due May 01, 2053
Sold Jul 13, 2017
$2,525,000
Seller
$1,750,000
by Bank Of America Na
Mortgage Due Aug 01, 2047
About This Property
Stunner quality custom home inside the beltway McLean within
Langley HS district! Beautifully sited on a .34 lot, with a 3-car
side-load garage, 6BR/6BA/3HBA home offers nearly 9,000sq ft of
living space, rich with architectural detail. Some of the amenities
include Acacia hardwood floors, 10' main level ceilings,
elevator-ready, Hunter Douglas Pirouette designer shades,
irrigation system, Luma security system w/cameras. Entry into the
grand hall takes you past the formal living and dining rooms, large
office, powder room and into the spectacular family room with a
marble slab fireplace, coffered ceilings, large windows and access
to the rear deck. The modern chef's kitchen is well-equipped with a
large center island, Quartz counters, high end appliances including
WOLF Pro-line 6-burner stove and SubZero refrigerator and Canadian
custom cabinetry with walk-through pantry. A sun-drenched breakfast
nook overlooks the deck and tree-lined backyard. There is a main
level ensuite bedroom, great for visiting guests or an au pair
suite. Retreat to the upper level where you will find 4 generously
sized bedrooms, all with en-suite baths, including the generously
sized owner's suite, complete with a sitting area, gas fireplace,
wet bar and private balcony. The impressive spa-like primary bath
is truly an oasis with freestanding soaking tub and walk-in marble
shower with rainshower fixture and hot steam shower system.
The sophisticated and expansive lower level features a
generous recreation area with in-wall Italian-surround ethanol
fireplace, space for a home gym, pool table or dining area, and a
high-end wet bar with custom cabinetry, full sink, Fagor
dual-temperature wine refrigerator, Bosch microwave & Bosch
dishwasher. Also on the lower level is the 6th ensuite
bedroom, plus a media room, and flex space perfect for an exercise
studio, office or craft room. Rounding out this must-see home is
the beautifully landscaped exterior and spacious multi-level Zuri
deck with hot tub! Located in a prime location moments away from
the heart of McLean, Tysons, and DC with so many dining, retail,
and entertainment options.
The manager has listed the unit size as 8796 square feet.
The manager has listed the unit size as 8796 square feet.
Unit Size
8,796Ft²
Days on Market
-
Land Size
0.34 acres
Price per sqft
$363
Property Type
House
Property Taxes
$2,158
HOA Dues
-
Year Built
2016
Price History
| Date / Event | Date | Event | Price |
|---|---|---|---|
| Apr 24, 2023 | Sold to Chandni Agarwal, Ravi Goel | $3,250,000 | |
| Sold to Chandni Agarwal, Ravi Goel | |||
| Feb 23, 2023 | No longer available | - | |
| No longer available | |||
| Feb 21, 2023 | Listed | $3,190,000 | |
| Listed | |||
| Jul 13, 2017 | Sold to John J Micale, May Elizabet... | $2,525,000 | |
| Sold to John J Micale, May Elizabet... | |||
Property Highlights
Fireplace
Air Conditioning
Building Info
Overview
Building
Neighborhood
Zoning
Geography
Comparables
Unit
Status
Status
Type
Beds
Baths
ft²
Price/ft²
Price/ft²
Asking Price
Listed On
Listed On
Closing Price
Sold On
Sold On
HOA + Taxes













































































