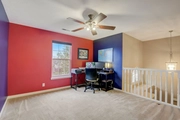







































1 /
40
Map
$396,000 - $484,000
●
House -
In Contract
11308 Niagara Drive
Fishers, IN 46037
4 Beds
2.5 Baths,
1
Half Bath
3550 Sqft
Sold Jun 21, 2016
$315,900
Seller
$277,146
by Royal United Mortgage Llc
Mortgage Due Apr 01, 2049
Sold Oct 17, 2008
$197,500
Buyer
Seller
$158,000
by Taylor Bean & Whitaker Mortgag
Mortgage Due Sep 01, 2038
About This Property
Welcome to your dream home! Nestled on a charming corner lot, this
beautiful two-level home boasts timeless elegance and modern
comforts. This home features four spacious bedrooms, all
with large closets, providing ample space for relaxation and
storage. The master suite offers a peaceful retreat with its own
ensuite bath and walk-in closet. Entertaining is a breeze in
the expansive living areas, including a finished basement that adds
versatility to the layout. Whether you're hosting gatherings or
enjoying quiet evenings with loved ones, there's plenty of room for
everyone to spread out and unwind. The heart of the home is
the centrally located kitchen, where culinary delights come to
life. Updated countertops and appliances enhance the aesthetic
appeal and functionality, making meal preparation a joyous
experience. Work from home effortlessly in the main floor
office/den, providing a quiet space for focus. Alternatively,
transform this flexible area to suit your lifestyle needs.
Step outside and discover your own private oasis in the
spacious backyard. A huge deck beckons for outdoor gatherings. A
recently added firepit area sets the stage for memorable evenings
under the stars. A full privacy fence surrounds the backyard!
Recent updates add to the allure of this exceptional
property, including a new roof, siding, gutters with leaf guard,
and downspouts. French doors lead seamlessly from the interior to
the deck area, creating a flow between indoor and outdoor living
spaces. Conveniently located near schools, parks, shopping,
and dining options, this home offers the perfect blend of comfort,
style, and convenience.
The manager has listed the unit size as 3550 square feet.
The manager has listed the unit size as 3550 square feet.
Unit Size
3,550Ft²
Days on Market
-
Land Size
0.37 acres
Price per sqft
$124
Property Type
House
Property Taxes
-
HOA Dues
$450
Year Built
2003
Listed By
Price History
| Date / Event | Date | Event | Price |
|---|---|---|---|
| Apr 25, 2024 | In contract | - | |
| In contract | |||
| Apr 21, 2024 | Price Decreased |
$440,000
↓ $10K
(2.2%)
|
|
| Price Decreased | |||
| Apr 11, 2024 | Listed | $450,000 | |
| Listed | |||
Property Highlights
Fireplace
Air Conditioning
Interior Details
Fireplace Information
Fireplace
Basement Information
Basement
Exterior Details
Exterior Information
Brick
Vinyl Siding
Building Info
Overview
Building
Neighborhood
Geography
Comparables
Unit
Status
Status
Type
Beds
Baths
ft²
Price/ft²
Price/ft²
Asking Price
Listed On
Listed On
Closing Price
Sold On
Sold On
HOA + Taxes
Active
House
4
Beds
2.5
Baths
2,828 ft²
$168/ft²
$474,900
Apr 25, 2024
-
$525/mo
In Contract
House
4
Beds
2.5
Baths
2,645 ft²
$174/ft²
$459,000
Mar 28, 2024
-
-












































