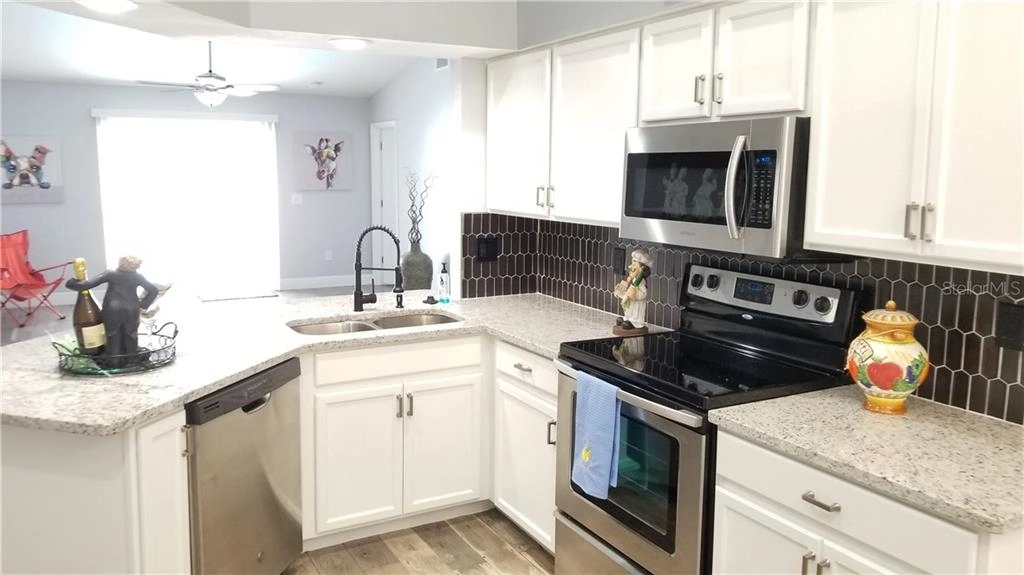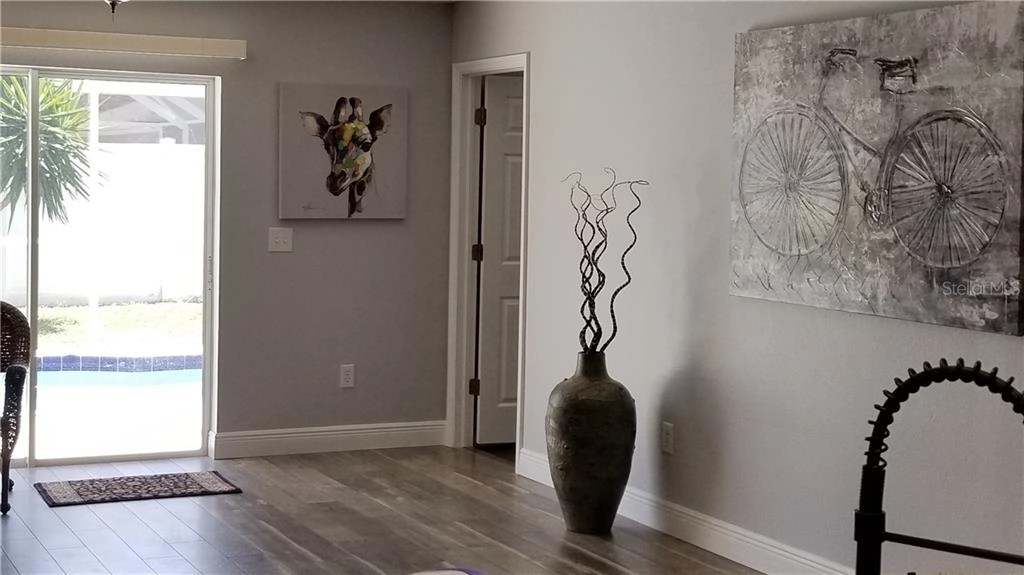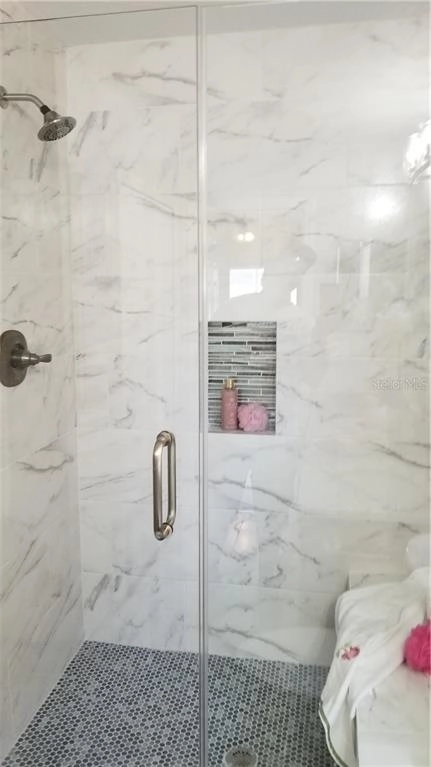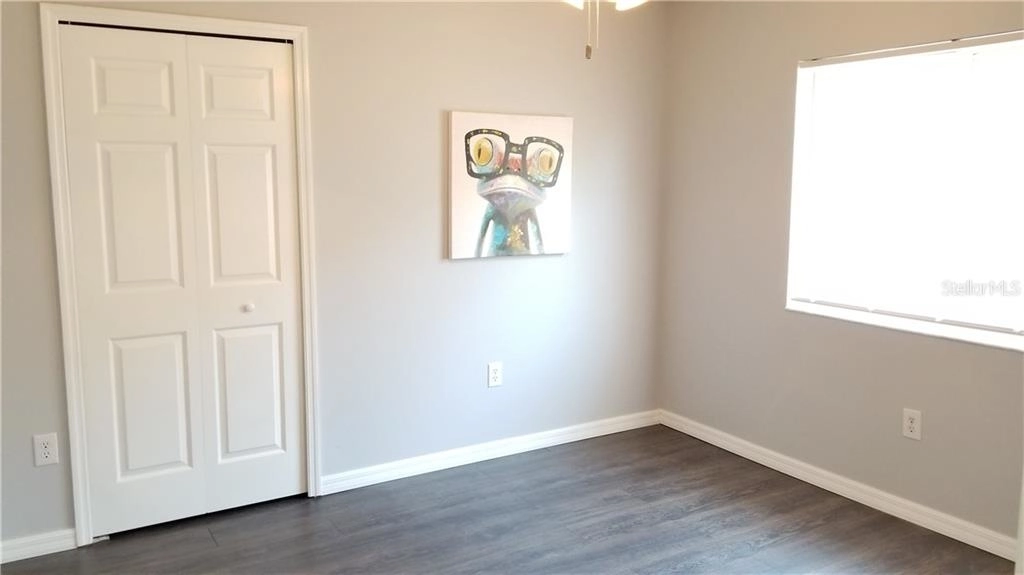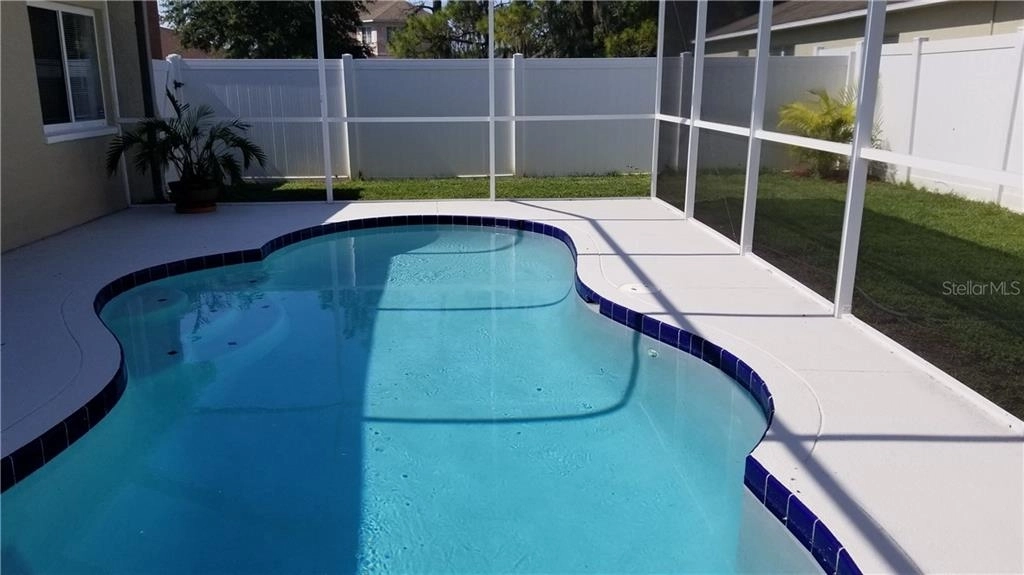$374,523*
●
House -
Off Market
11304 CRESTLAKE VILLAGE DRIVE
RIVERVIEW, FL 33569
4 Beds
2 Baths
1544 Sqft
$239,000 - $291,000
Reference Base Price*
41.33%
Since Jun 1, 2020
National-US
Primary Model
Sold May 23, 2022
$308,900
$308,850
by Caliber Home Loans Inc
Mortgage Due Jun 01, 2052
Sold Jul 14, 2020
$270,000
Buyer
Seller
$265,109
by Caliber Home Loans Inc
Mortgage Due Jul 01, 2050
About This Property
Honey stop the car! This inviting home features 4 bedrooms and 2
baths, the open floor plan is very desirable. The family room opens
onto the screened Lanai that features a beautiful swimming pool
with a brand new Surface. The kitchen has been updated and features
brand new granite countertops and tile backsplash . The master bath
has also been updated with granite countertops new Plumbing
fixtures, the shower completely updated with the
new tile and frameless glass enclosure.High volume ceilings,
Freshly painted inside and out, vinyl fencing. Updates to benefit
the new owner brand new A/C system with 10 year warranty , pool has
been resurfaced, new screening installed on pool enclosure.
Fresh Landscaping with sprinkler system. Shopping and major
thoroughfares within minutes from the home. Come and see today!
The manager has listed the unit size as 1544 square feet.
The manager has listed the unit size as 1544 square feet.
Unit Size
1,544Ft²
Days on Market
-
Land Size
0.13 acres
Price per sqft
$172
Property Type
House
Property Taxes
$164
HOA Dues
$7
Year Built
2004
Price History
| Date / Event | Date | Event | Price |
|---|---|---|---|
| May 23, 2022 | Sold to Oscar Pedro Poza Borroto | $308,900 | |
| Sold to Oscar Pedro Poza Borroto | |||
| Jul 14, 2020 | Sold to Oscar P Pozas Borroto | $270,000 | |
| Sold to Oscar P Pozas Borroto | |||
| May 26, 2020 | No longer available | - | |
| No longer available | |||
| May 21, 2020 | Listed | $265,000 | |
| Listed | |||
Property Highlights
Air Conditioning
Garage
Building Info
Overview
Building
Neighborhood
Zoning
Geography
Comparables
Unit
Status
Status
Type
Beds
Baths
ft²
Price/ft²
Price/ft²
Asking Price
Listed On
Listed On
Closing Price
Sold On
Sold On
HOA + Taxes
In Contract
House
4
Beds
2
Baths
1,728 ft²
$174/ft²
$299,900
Dec 20, 2022
-
$653/mo
In Contract
House
4
Beds
2
Baths
1,367 ft²
$233/ft²
$318,000
Feb 14, 2023
-
$220/mo
In Contract
House
4
Beds
2
Baths
1,878 ft²
$163/ft²
$305,900
Jan 11, 2023
-
$720/mo
Active
Townhouse
3
Beds
3
Baths
1,547 ft²
$168/ft²
$259,900
Oct 20, 2022
-
$790/mo
In Contract
Townhouse
3
Beds
2.5
Baths
1,539 ft²
$185/ft²
$284,900
Jan 30, 2023
-
$732/mo
In Contract
House
2
Beds
2
Baths
1,215 ft²
$230/ft²
$279,900
Feb 26, 2023
-
$644/mo
Active
Townhouse
2
Beds
2.5
Baths
1,328 ft²
$194/ft²
$257,900
Jan 10, 2023
-
$772/mo



