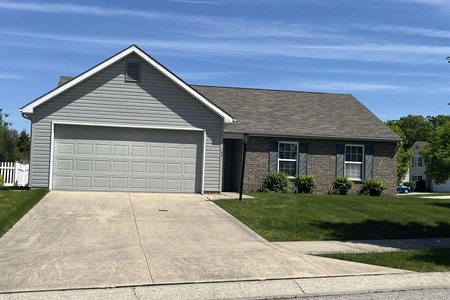



























1 /
28
Map
$212,000 - $258,000
●
House -
In Contract
113 Riley Place
Fort Wayne, IN 46825
3 Beds
2 Baths
1244 Sqft
Sold Jun 21, 2022
$249,400
Seller
$199,500
by First Merchants Bank
Mortgage Due Jul 01, 2052
Sold Aug 22, 2017
$126,900
Buyer
Seller
$106,900
by Union Savings Bank
Mortgage Due Sep 01, 2047
About This Property
Explore this charming ranch-style home boasting a split bedroom
floor plan. Nestled in Stone Creek subdivision, this residence
offers three bedrooms and two full bathrooms. Situated conveniently
near I-69, as well as various local eateries and businesses. Step
inside to discover a welcoming foyer adorned with newer flooring,
seamlessly transitioning into the expansive open-concept living
area. The living room seamlessly connects to the kitchen and dining
space, facilitating effortless entertaining. Retreat to the
spacious master bedroom located at the front of the house,
featuring an en-suite bathroom and a walk-in closet. Additionally,
there are two more bedrooms and a recently renovated full bathroom.
Outside, the backyard boasts a privacy fence, an oversized concrete
patio, and a charming cabana. Don't miss the chance to take a
closer look. Schedule your showing today!!!
The manager has listed the unit size as 1244 square feet.
The manager has listed the unit size as 1244 square feet.
Unit Size
1,244Ft²
Days on Market
-
Land Size
0.15 acres
Price per sqft
$189
Property Type
House
Property Taxes
$182
HOA Dues
$125
Year Built
2004
Listed By
Price History
| Date / Event | Date | Event | Price |
|---|---|---|---|
| May 25, 2024 | In contract | - | |
| In contract | |||
| May 5, 2024 | Price Decreased |
$235,000
↓ $5K
(2.1%)
|
|
| Price Decreased | |||
| Apr 12, 2024 | Listed | $240,000 | |
| Listed | |||
| Jun 22, 2022 | No longer available | - | |
| No longer available | |||
| May 4, 2022 | In contract | - | |
| In contract | |||
Show More

Property Highlights
Air Conditioning
Exterior Details
Exterior Information
Vinyl Siding
Building Info
Overview
Building
Neighborhood
Geography
Comparables
Unit
Status
Status
Type
Beds
Baths
ft²
Price/ft²
Price/ft²
Asking Price
Listed On
Listed On
Closing Price
Sold On
Sold On
HOA + Taxes
In Contract
House
3
Beds
2
Baths
1,244 ft²
$176/ft²
$219,000
Apr 29, 2024
-
$371/mo
In Contract
House
3
Beds
2
Baths
1,588 ft²
$142/ft²
$225,000
May 9, 2024
-
$187/mo
In Contract
House
4
Beds
1.5
Baths
1,600 ft²
$122/ft²
$195,000
Apr 7, 2024
-
$150/mo


































