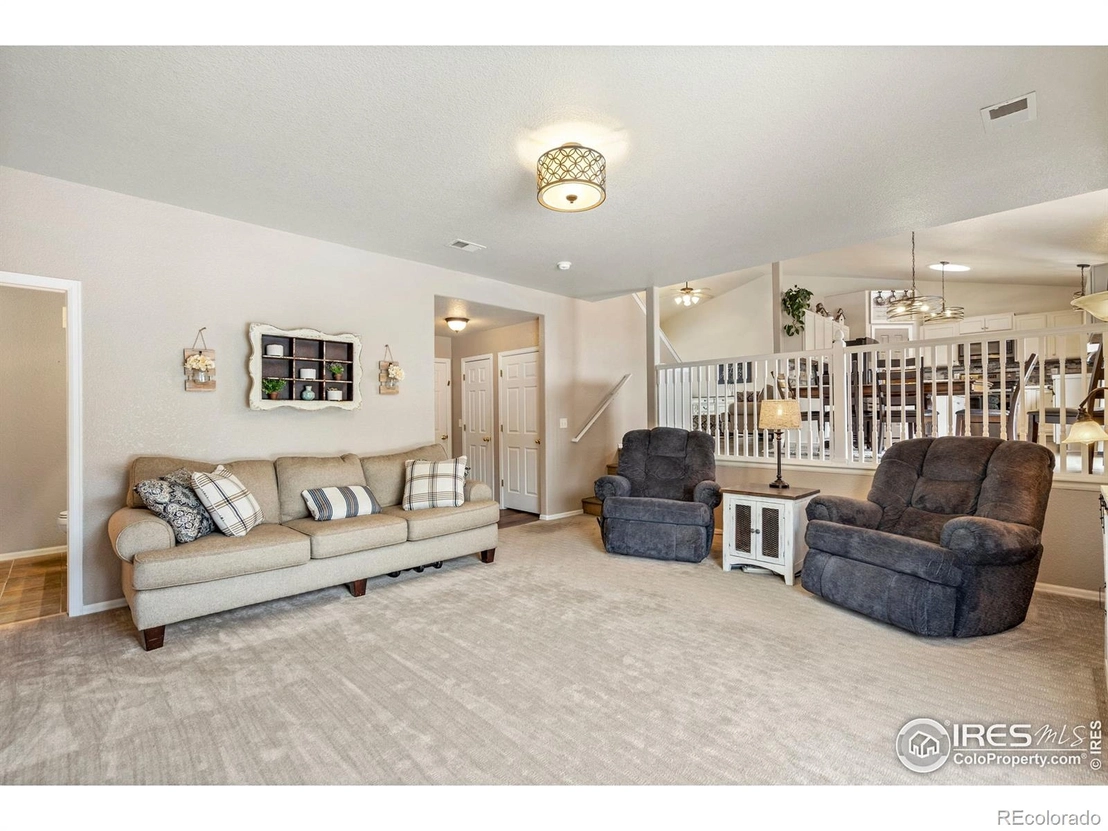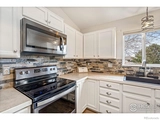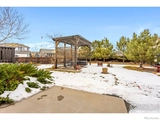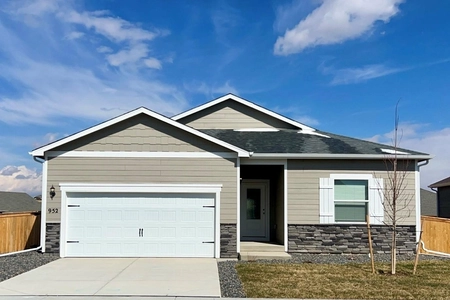$520,000
●
House -
Off Market
113 Keystone Drive
Severance, CO 80550
3 Beds
3 Baths,
1
Half Bath
1914 Sqft
$489,634
RealtyHop Estimate
5.30%
Since Mar 1, 2022
National-US
Primary Model
About This Property
Welcome home to this beautifully appointed home that has been
meticulously maintained. The main floor has extensive "real" wood
flooring, a large-updated kitchen with designer features and
upgrades, plenty of counter space, and a pantry. The lower level
offers quick access to the outdoor patio, large living space, bath
and laundry. Three bedrooms share the upper level with two full
baths. Mature landscaping with sprinkler and fencing. Close
interstate access, shopping, and Windsor schools.
Unit Size
1,914Ft²
Days on Market
28 days
Land Size
0.27 acres
Price per sqft
$243
Property Type
House
Property Taxes
-
HOA Dues
$13
Year Built
2005
Last updated: 19 days ago (REcolorado MLS #RECIR957807)
Price History
| Date / Event | Date | Event | Price |
|---|---|---|---|
| Feb 22, 2022 | Sold to Erin Concialdi, Matthew Con... | $520,000 | |
| Sold to Erin Concialdi, Matthew Con... | |||
| Jan 25, 2022 | No longer available | - | |
| No longer available | |||
| Jan 21, 2022 | Listed by RE/MAX Alliance-FTC South | $465,000 | |
| Listed by RE/MAX Alliance-FTC South | |||
Property Highlights
Garage
Air Conditioning
Building Info
Overview
Building
Neighborhood
Geography
Comparables
Unit
Status
Status
Type
Beds
Baths
ft²
Price/ft²
Price/ft²
Asking Price
Listed On
Listed On
Closing Price
Sold On
Sold On
HOA + Taxes
House
3
Beds
2
Baths
1,738 ft²
$260/ft²
$452,000
Jan 12, 2022
$452,000
Feb 11, 2022
$180/mo
Sold
House
3
Beds
3
Baths
1,951 ft²
$240/ft²
$467,695
May 27, 2020
$467,695
Sep 23, 2021
$33/mo
Sold
House
3
Beds
3
Baths
2,079 ft²
$212/ft²
$440,000
Oct 27, 2021
$440,000
Nov 19, 2021
$186/mo
Sold
House
3
Beds
3
Baths
1,660 ft²
$258/ft²
$428,000
Mar 13, 2021
$428,000
Apr 23, 2021
$180/mo
Sold
House
3
Beds
2
Baths
1,345 ft²
$329/ft²
$443,000
Dec 23, 2021
$443,000
Jan 27, 2022
$13/mo
Sold
House
4
Beds
3
Baths
2,089 ft²
$230/ft²
$480,000
Dec 2, 2021
$480,000
Jan 4, 2022
$13/mo
Active
House
3
Beds
3
Baths
1,738 ft²
$285/ft²
$495,000
Apr 8, 2024
-
$474/mo
In Contract
House
3
Beds
3
Baths
1,889 ft²
$248/ft²
$469,000
Apr 11, 2024
-
$215/mo
Active
House
3
Beds
3
Baths
1,965 ft²
$270/ft²
$529,900
Sep 15, 2023
-
$440/mo
In Contract
House
3
Beds
3
Baths
1,625 ft²
$286/ft²
$465,000
Feb 22, 2024
-
$376/mo
In Contract
House
3
Beds
2
Baths
1,537 ft²
$332/ft²
$510,000
Mar 22, 2024
-
$230/mo
































































