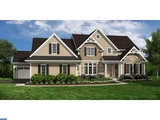$1,198,721*
●
House -
Off Market
113 HALLE DRIVE
KENNETT SQUARE, PA 19348
3 Beds
2.5 Baths
3532 Sqft
$675,000 - $823,000
Reference Base Price*
59.85%
Since Aug 1, 2017
National-US
Primary Model
Sold Nov 23, 2021
$720,000
$540,000
by Lendus Llc
Mortgage Due Dec 01, 2051
Sold Feb 26, 2018
Transfer
Buyer
Seller
$175,000
by First Colonial Community Bank
Mortgage
About This Property
***Please see attached Builders Included Options Document. Special
pricing and many exciting upgrades have been added to this home and
are included in the price.*** Quick delivery underway for mid
Autumn! Megill Homes is excited to offer this amazing
opportunity to purchase the last remaining lot in this cul de sac
community of Estate Homes located adjacent to Longwood Gardens.
Options include a 3 car garage, 9' foundation, upgraded kitchen and
appliance package, luxurious master bath with marble countertops
and frameless shower doors, custom paint and flooring upgrades.
Megill Homes' newest floor plan The Thornbury Model, is an
elegant first floor Master Bedroom plan that was designed to
address the growing needs of today's homebuyer. At its core
the plan offers the owner the option of 1-story living in an open
design maximizing natural light throughout the spacious Kitchen
which opens to a Morning Room & great Room. The exterior of
The Thornbury Model is designed to incorporate multiple high
quality & low maintenance finishes to provide a stylish Craftsman
feel. The standard design is comprised of 3 bedrooms & a 2
car garage at just over 3,500 sq ft; however the home is designed
and optional framing and windows installed to accommodate a
fourth and/or fifth bedroom and a third bath which can total 4,700
sq ft of living space. We utilize state of the art processes
& equipment such as energy tests performed by a Certified Energy
Consultant & foam air sealing package to ensure optimal performance
for the high efficiency HVAC system that features a 90plus furnace
& 13 SEER air conditioner. Energy efficient appliances, energy
efficient windows & insulation exceeding the industry standards
also will reduce those monthly bills. Live in comfort & luxury!
Designer finishes such as High profile baseboards & window casings
accent the home. Abundant use of Hardwood floors through the foyer,
kitchen & powder room are standard, as are ceramic tiled baths &
Kohler faucets throughout the home. The well designed kitchen is
complete w/granite countertops & a GE stainless appliance package.
The master suite is designed as the retreat you deserve & is
complete with 2 walk-in closets & spacious en suite bath w/soaking
tub, separate shower & double vanity. The lot is privately
set back and serviced by public water and sewer.
The manager has listed the unit size as 3532 square feet.
The manager has listed the unit size as 3532 square feet.
Unit Size
3,532Ft²
Days on Market
-
Land Size
-
Price per sqft
$212
Property Type
House
Property Taxes
-
HOA Dues
-
Year Built
2017
Price History
| Date / Event | Date | Event | Price |
|---|---|---|---|
| Nov 23, 2021 | Sold to John Edward Esterly, Lauren... | $720,000 | |
| Sold to John Edward Esterly, Lauren... | |||
| Jul 30, 2017 | Listed | $749,900 | |
| Listed | |||


















































