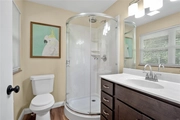







































1 /
40
Map
$200,000
●
House -
For Sale
113 CARSON Drive
Belleville, IL 62223
3 Beds
2.5 Baths,
1
Half Bath
2309 Sqft
$1,252
Estimated Monthly
$0
HOA / Fees
7.38%
Cap Rate
About This Property
POSSIBLE 4th BEDROOM! Beautifully move-in ready tastefully
update 3 bed 2.5 bath home with unique details & over 2,300
finished sq ft of living space! Finished basement, fenced yard,
tree lined lot & bonus rooms! Main floor features living room
with fireplace, hardwood & lovely picture window. Recently
renovated kitchen features custom cabinetry & granite counter.
Dining area & sitting room offer extra space for all your needs &
custom touches like tile floor. Master bed has 2 closets, LVP
flooring & master bath. Side entry drop zone has
custom finished storage cabinetry & STUNNING custom wood top!
2 guest rooms & guest bath & a flex room can be converted to 4th
bedroom with addition of mini split for heat source. Lower level
offers rec room, living room, office, utility/laundry room & guest
bath with new stairs carpet, LVP flooring, fresh paint &
storage closets. Come home to relax on the covered patio in a park
like setting. Shed included. Newer sewer line. THIS ONE IS
SPECIAL! WOW!
The manager has listed the unit size as 2309 square feet.
The manager has listed the unit size as 2309 square feet.
Unit Size
2,309Ft²
Days on Market
18 days
Land Size
0.37 acres
Price per sqft
$87
Property Type
House
Property Taxes
$269
HOA Dues
-
Year Built
1954
Listed By

Last updated: 16 days ago (MARISMO #24023191)
Price History
| Date / Event | Date | Event | Price |
|---|---|---|---|
| Apr 19, 2024 | Listed by Keller Williams Marquee | $200,000 | |
| Listed by Keller Williams Marquee | |||
| Dec 15, 2021 | Sold to Kaylee R Thomas, Kylie R Fabre | $181,000 | |
| Sold to Kaylee R Thomas, Kylie R Fabre | |||
Property Highlights
Fireplace
Interior Details
Fireplace Information
Fireplace
Basement Information
Basement
Exterior Details
Exterior Information
Brick Veneer











































