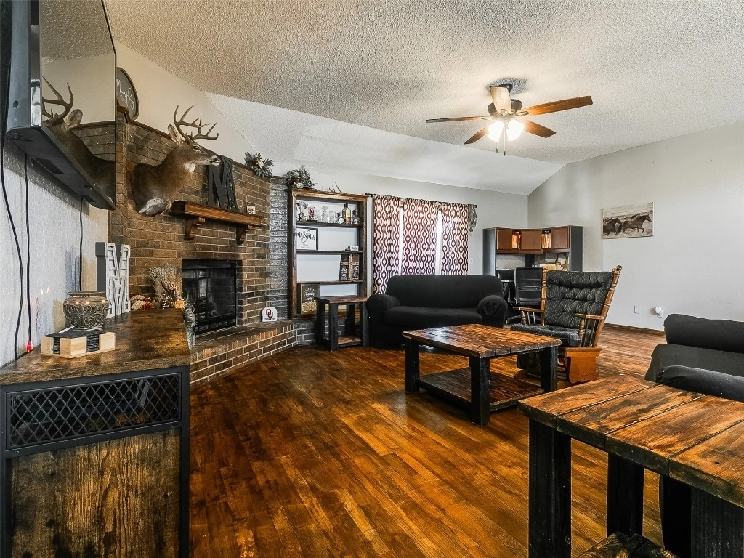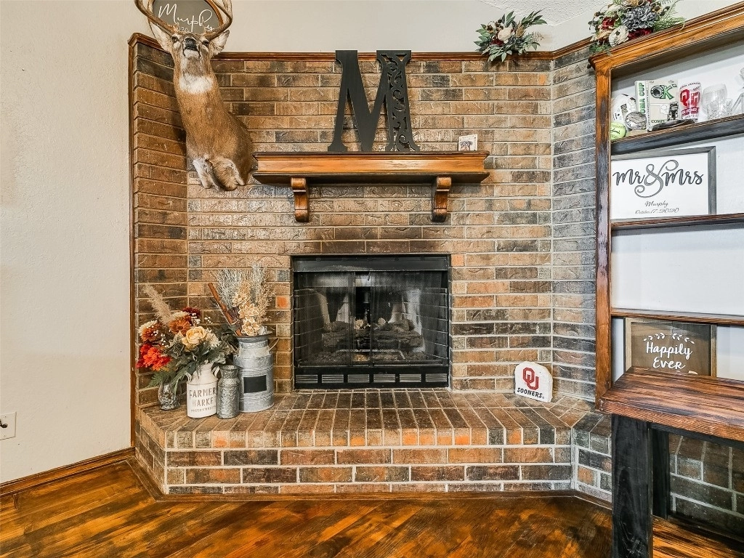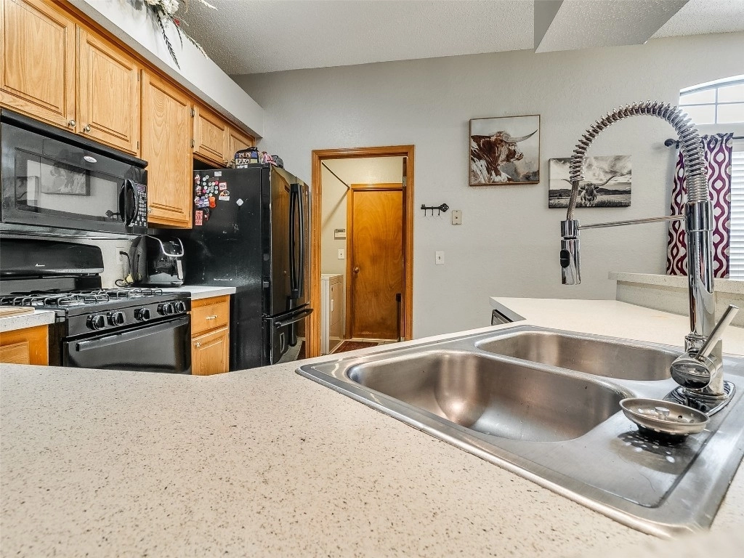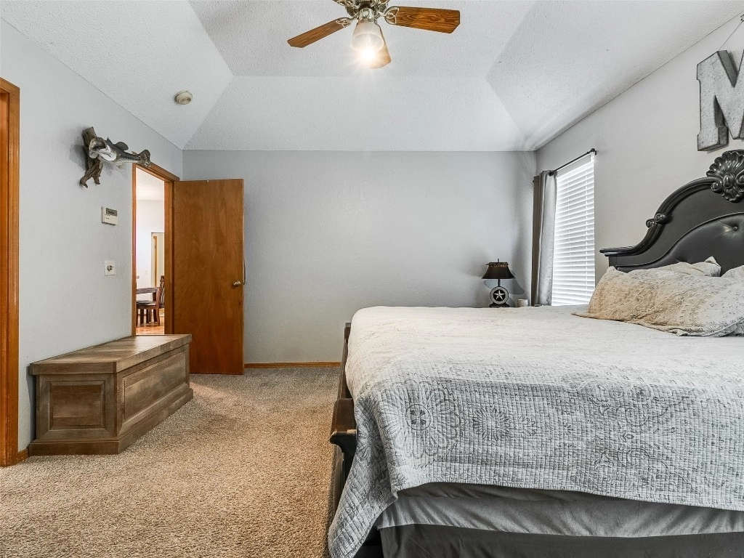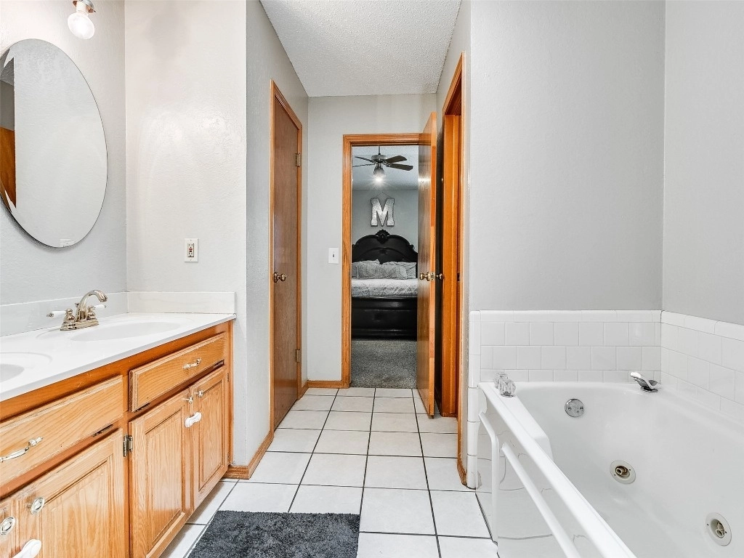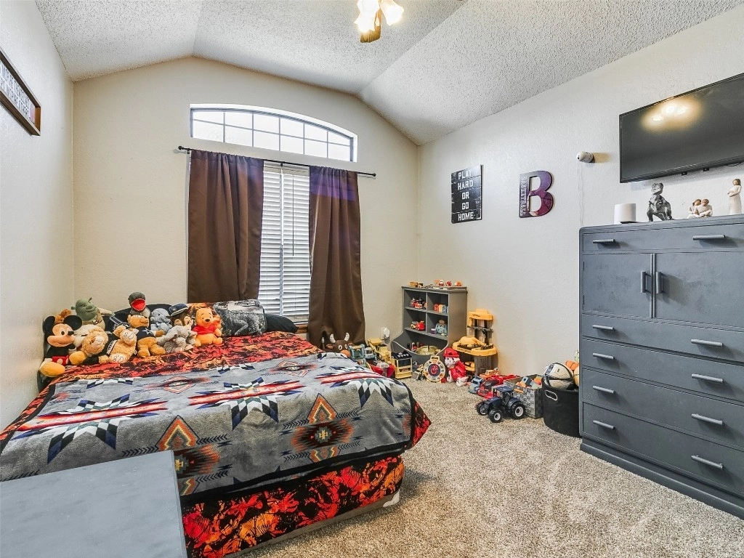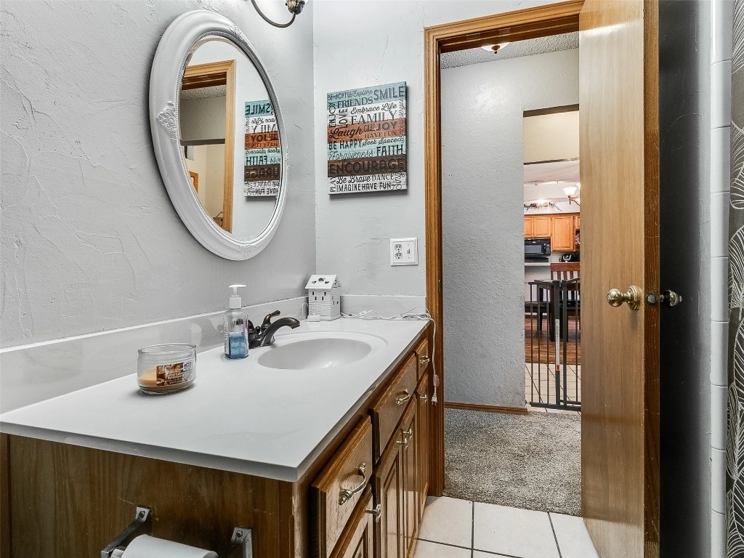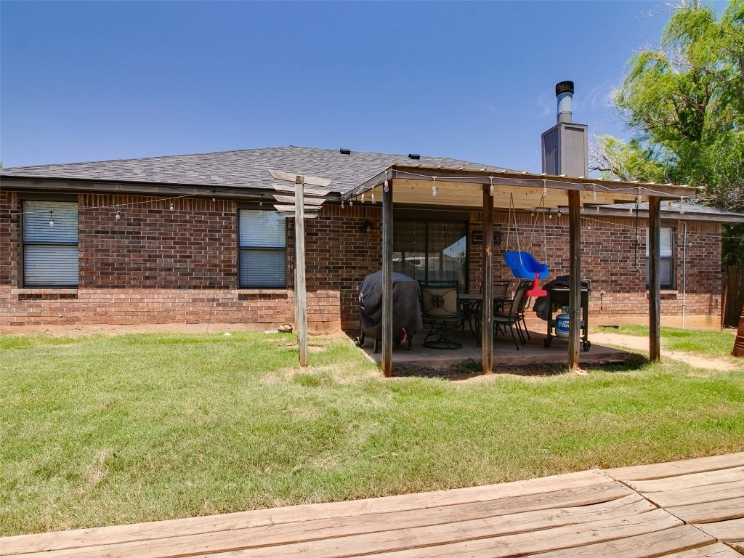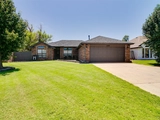



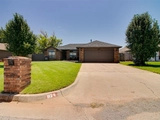







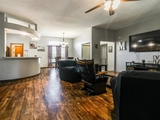



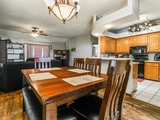
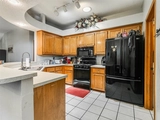
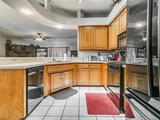






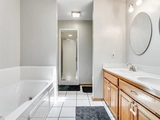

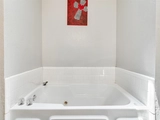



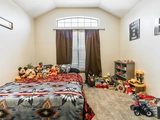


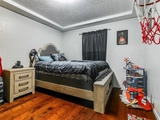
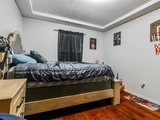


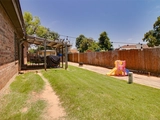

1 /
40
Map
$228,565*
●
House -
Off Market
1129 Sennybridge Drive
Yukon, OK 73099
3 Beds
2 Baths
$207,000 - $253,000
Reference Base Price*
-0.62%
Since Oct 1, 2023
National-US
Primary Model
Sold Aug 30, 2023
$215,000
$174,411
by Bancfirst
Mortgage Due Aug 28, 2043
Sold Aug 03, 2018
$156,000
Seller
$153,174
by Cornerstone Home Lending Inc
Mortgage Due Aug 01, 2048
About This Property
Located in the desirable Westbury addition, this home offers a
spacious and functional layout, along with a number of features
that make it truly exceptional. The open-concept design seamlessly
connects the living room, dining area, and kitchen, creating a
perfect space for entertaining friends and family. The living room
and dining room feature hard wood floors while a cozy fireplace
adds warmth and charm. With a total of 3 bedrooms and 2 bathrooms,
this home provides plenty of space for a growing family or for
accommodating guests. The oversized primary bedroom with private
ensuite featuring a skylight, jetted tub, dual vanities, stand up
shower with large Australian closet The additional bedrooms are
generously sized, with ample closet space and large windows that
offer beautiful views of the surrounding area. The yard is provides
plenty of space for outdoor activities and gardening. This home
offers convenient access to shopping, dining, parks, and excellent
schools. Welcome home!
Unit Size
-
Days on Market
-
Land Size
0.18 acres
Price per sqft
-
Property Type
House
Property Taxes
$170
HOA Dues
-
Year Built
1993
Price History
| Date / Event | Date | Event | Price |
|---|---|---|---|
| Sep 19, 2023 | No longer available | - | |
| No longer available | |||
| Aug 30, 2023 | Sold to Anna S Timberlake, James R ... | $215,000 | |
| Sold to Anna S Timberlake, James R ... | |||
| Jul 28, 2023 | In contract | - | |
| In contract | |||
| Jul 20, 2023 | Listed | $230,000 | |
| Listed | |||
| Aug 23, 2018 | No longer available | - | |
| No longer available | |||
Show More

Property Highlights
Fireplace
Air Conditioning
Building Info
Overview
Building
Neighborhood
Geography
Comparables
Unit
Status
Status
Type
Beds
Baths
ft²
Price/ft²
Price/ft²
Asking Price
Listed On
Listed On
Closing Price
Sold On
Sold On
HOA + Taxes
In Contract
House
3
Beds
2
Baths
1,926 ft²
$140/ft²
$270,000
Jun 23, 2023
-
$602/mo
In Contract
House
4
Beds
3
Baths
2,457 ft²
$109/ft²
$267,500
May 30, 2023
-
$236/mo








