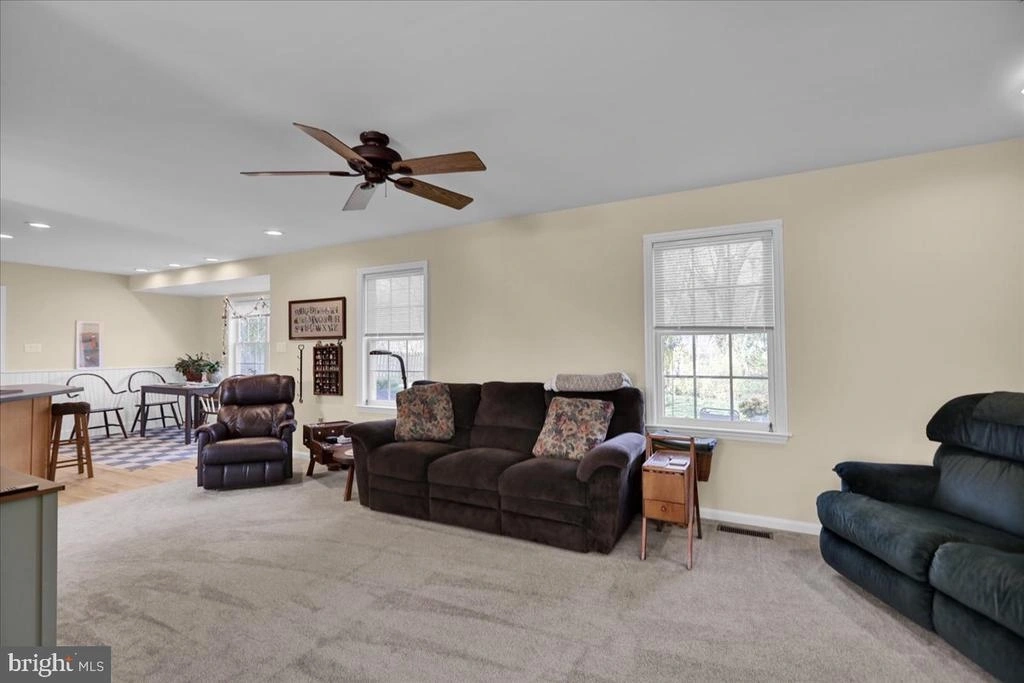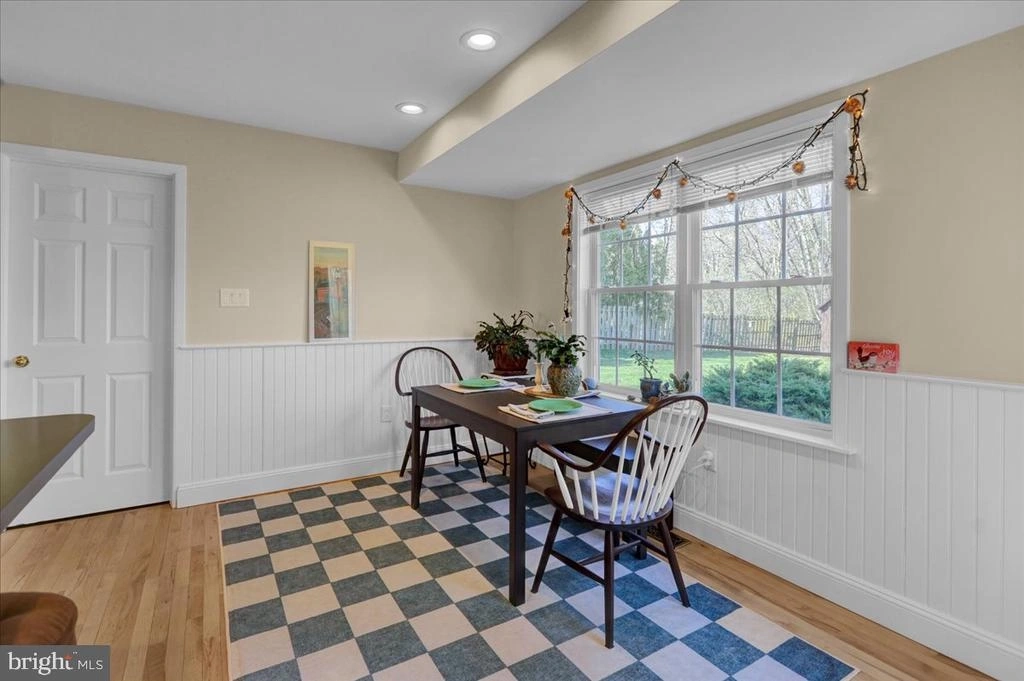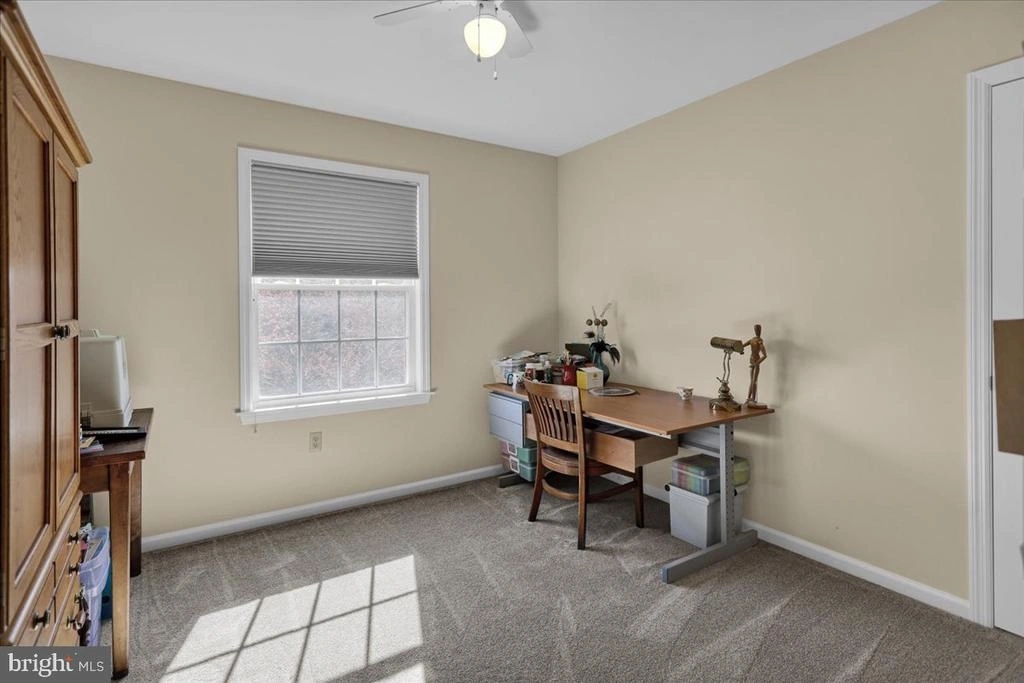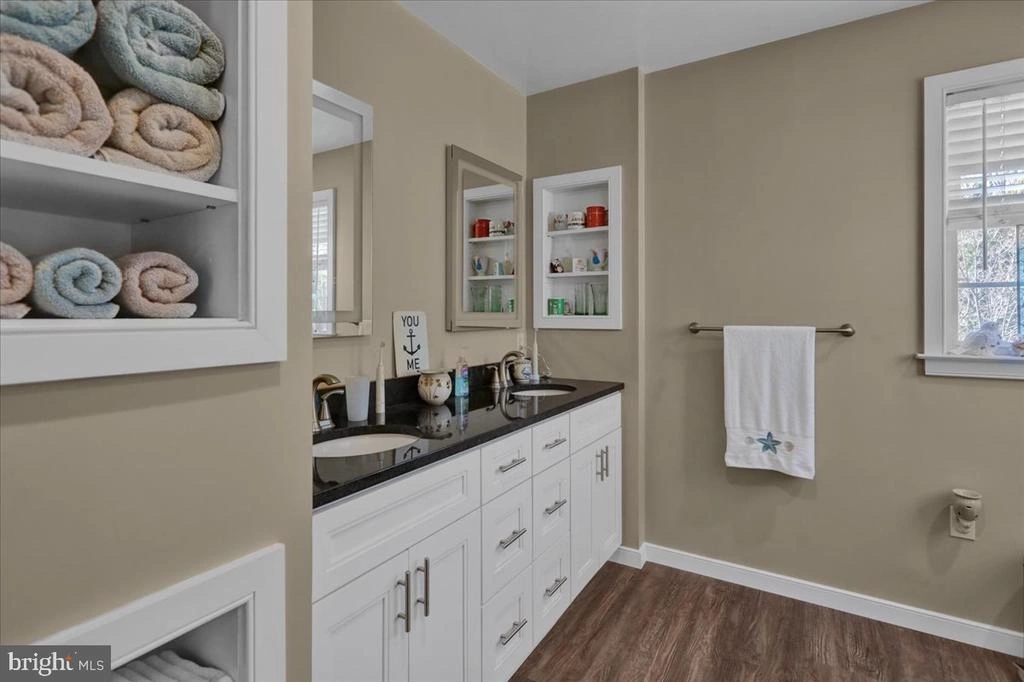



















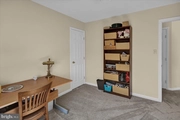














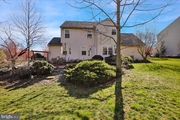
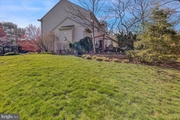




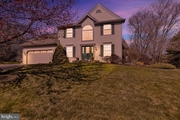
1 /
42
Map
$429,900
●
House -
In Contract
1129 PEPPER RIDGE
READING, PA 19606
4 Beds
3 Baths,
1
Half Bath
1992 Sqft
$2,111
Estimated Monthly
$0
HOA / Fees
About This Property
Welcome to this well maintained home in Exeter with an abundance of
great features. Your dining room and formal living room are just
the right size. The delightful sunny kitchen features a
breakfast bar, and plenty of cabinets. You can also enjoy the
view of the back yard and patio from the breakfast area as you have
your morning coffee. Relax in front of the gas fireplace in
the family room on those cold winter nights. There is also a powder
room and a mud room on the main level. The mud room has all
the connections if your would like to move the laundry area to the
first floor. Upstairs you will find a large primary bedroom
with a walk in closet, remodeled private bath with double sinks and
a large walk in tile shower. There are three more nice
sized bedrooms, or use one of the rooms for an in house office.
The basement level features a huge laundry room and a theater
room or recreation room. Lots of space can also be found in
the two large storage rooms, which could also be used for a work
shop . Newer hot water heater, heating system and central air as
well as lots of new flooring. Enjoy your stamped concrete
patio, great for summer get togethers. There is a wonderful rear
yard for outdoor activities with a shed for storage. Welcome
Home!
Welcome Home!
Welcome Home!
Unit Size
1,992Ft²
Days on Market
-
Land Size
0.37 acres
Price per sqft
$216
Property Type
House
Property Taxes
$570
HOA Dues
-
Year Built
1998
Listed By
Last updated: 2 months ago (Bright MLS #PABK2041334)
Price History
| Date / Event | Date | Event | Price |
|---|---|---|---|
| Apr 2, 2024 | In contract | - | |
| In contract | |||
| Mar 28, 2024 | Listed by RE/MAX of Reading | $429,900 | |
| Listed by RE/MAX of Reading | |||
|
|
|||
|
Welcome to this well maintained home in Exeter with an abundance of
great features. Your dining room and formal living room are just
the right size. The delightful sunny kitchen features a breakfast
bar, and plenty of cabinets. You can also enjoy the view of the
back yard and patio from the breakfast area as you have your
morning coffee. Relax in front of the gas fireplace in the family
room on those cold winter nights. There is also a powder room and a
mud room on the main level. The mud…
|
|||
Property Highlights
Garage
Air Conditioning
Fireplace
Parking Details
Has Garage
Garage Features: Garage Door Opener, Garage - Front Entry, Inside Access
Parking Features: Driveway, Detached Garage
Garage Spaces: 2
Total Garage and Parking Spaces: 4
Interior Details
Bedroom Information
Bedrooms on 1st Upper Level: 4
Bathroom Information
Full Bathrooms on 1st Upper Level: 2
Interior Information
Living Area Square Feet Source: Estimated
Fireplace Information
Has Fireplace
Gas/Propane
Fireplaces: 1
Basement Information
Has Basement
Outside Entrance, Poured Concrete
Exterior Details
Property Information
Property Manager Present
Ownership Interest: Fee Simple
Year Built Source: Estimated
Building Information
Foundation Details: Concrete Perimeter
Other Structures: Above Grade, Below Grade
Structure Type: Detached
Construction Materials: Vinyl Siding
Pool Information
No Pool
Lot Information
Tidal Water: N
Lot Size Source: Estimated
Land Information
Land Assessed Value: $148,800
Above Grade Information
Finished Square Feet: 1992
Finished Square Feet Source: Estimated
Below Grade Information
Finished Square Feet: 397
Finished Square Feet Source: Estimated
Financial Details
Tax Assessed Value: $148,800
Tax Year: 2023
Tax Annual Amount: $6,835
Utilities Details
Central Air
Cooling Type: Central A/C
Heating Type: Forced Air
Cooling Fuel: Electric
Heating Fuel: Natural Gas
Hot Water: Natural Gas
Sewer Septic: Public Septic
Water Source: Public
Building Info
Overview
Building
Neighborhood
Geography
Comparables
Unit
Status
Status
Type
Beds
Baths
ft²
Price/ft²
Price/ft²
Asking Price
Listed On
Listed On
Closing Price
Sold On
Sold On
HOA + Taxes
Sold
House
4
Beds
3
Baths
2,228 ft²
$193/ft²
$430,000
Aug 30, 2023
$430,000
Nov 17, 2023
-
House
4
Beds
3
Baths
2,800 ft²
$161/ft²
$450,000
Mar 17, 2023
$450,000
Apr 21, 2023
-
In Contract
House
4
Beds
2
Baths
2,132 ft²
$164/ft²
$349,900
Mar 20, 2024
-
-











