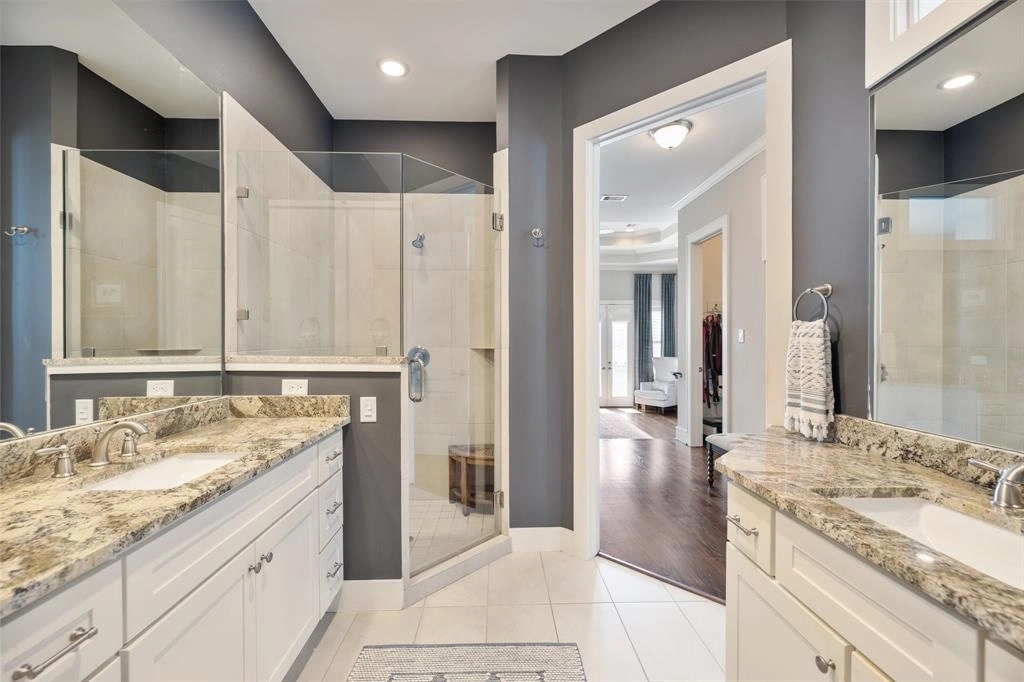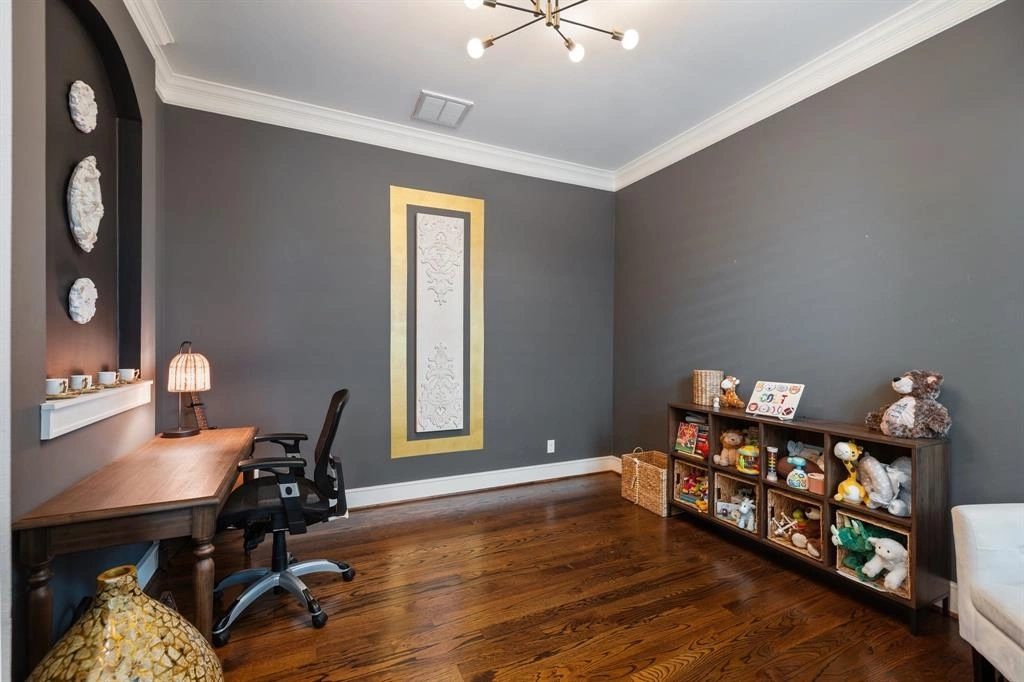










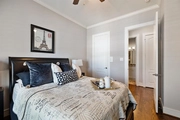
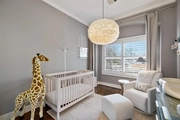




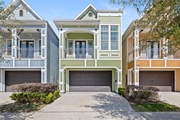
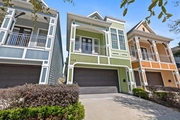


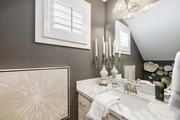

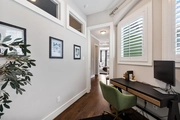
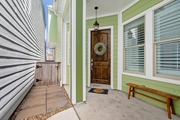



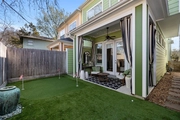
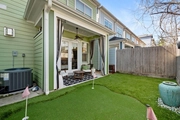

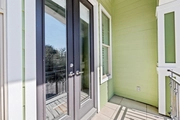
1 /
32
Map
$599,000 Last Listed Price
●
House -
Off Market
1128 Robbie Street
Houston, TX 77009
3 Beds
3 Baths,
1
Half Bath
2107 Sqft
$3,697
Estimated Monthly
$0
HOA / Fees
4.11%
Cap Rate
About This Property
Beautifully appointed Heights home with open concept 1st floor
living, private backyard & close proximity to all this highly
sought after community has to offer! This 3 bed 2.5 bath home
provides upgraded & timeless features throughout from hardwood
flooring & crown molding to plantation shutters & high ceilings.
The thoughtfully designed chef's kitchen offers marble counters,
custom cabinetry, premium KitchenAid appliances, pantry & a large
island. The kitchen extends to a spacious living room w/ fireplace
& french doors leading to a patio & turfed yard. Also located on
the 1st floor is a powder room & dedicated dining/flex space.
Upstairs is an expansive primary retreat with soaring tray ceiling,
2 walk in closets, private balcony & large en-suite bath w/ dual
vanities, shower & tub. 2 additional bedrooms, full bath & laundry
complete the 2nd floor. All this just minutes from the hike/bike
trail, Heights Mercantile & other neighborhood retail/restaurants
along 11th, 19th & White Oak!
Unit Size
2,107Ft²
Days on Market
29 days
Land Size
0.06 acres
Price per sqft
$284
Property Type
House
Property Taxes
$755
HOA Dues
-
Year Built
2014
Last updated: 2 months ago (HAR #66361745)
Price History
| Date / Event | Date | Event | Price |
|---|---|---|---|
| Mar 15, 2024 | Sold | $540,000 - $658,000 | |
| Sold | |||
| Feb 21, 2024 | In contract | - | |
| In contract | |||
| Feb 15, 2024 | Listed by Compass RE Texas, LLC - The Heights | $599,000 | |
| Listed by Compass RE Texas, LLC - The Heights | |||
| Sep 10, 2019 | No longer available | - | |
| No longer available | |||
| Aug 2, 2019 | Listed by Keller Williams - Platinum Houston | $500,000 | |
| Listed by Keller Williams - Platinum Houston | |||



|
|||
|
Situated in the highly coveted Houston Heights, this exemplary home
built by AP Signature Homes and designed by Kathleen Carpenter is
beautifully appointed with high ceilings, hardwood flooring, base
and crown molding, upgraded fixtures throughout, plantation
shutters, living room with a fireplace and French doors overlooking
the picturesque patio and backyard, a nook/sitting area, and
built-in sprinkler system. The gourmet island kitchen boasts marble
countertops, subway tile backsplash…
|
|||
Property Highlights
Garage
Air Conditioning
Fireplace
Building Info
Overview
Building
Neighborhood
Geography
Comparables
Unit
Status
Status
Type
Beds
Baths
ft²
Price/ft²
Price/ft²
Asking Price
Listed On
Listed On
Closing Price
Sold On
Sold On
HOA + Taxes
Sold
House
3
Beds
3
Baths
2,060 ft²
$530,000
Aug 31, 2023
$477,000 - $583,000
Oct 31, 2023
$805/mo
Sold
House
3
Beds
3
Baths
2,100 ft²
$475,000
Jan 8, 2020
$428,000 - $522,000
Feb 21, 2020
$892/mo
House
3
Beds
3
Baths
2,160 ft²
$500,000
Jan 4, 2019
$450,000 - $550,000
May 6, 2019
-
House
3
Beds
3
Baths
2,320 ft²
$570,325
Nov 16, 2018
$513,000 - $627,000
Apr 26, 2019
-
Sold
House
3
Beds
4
Baths
2,452 ft²
$565,000
Jul 2, 2021
$509,000 - $621,000
Sep 8, 2021
$1,004/mo
Sold
House
3
Beds
3
Baths
2,260 ft²
$477,000
Jun 16, 2020
$430,000 - $524,000
Sep 1, 2020
$252/mo
Active
House
3
Beds
3
Baths
2,440 ft²
$266/ft²
$649,000
Mar 15, 2024
-
$931/mo
In Contract
House
3
Beds
3
Baths
2,550 ft²
$243/ft²
$619,900
Jan 26, 2024
-
$639/mo
In Contract
House
3
Beds
3
Baths
2,506 ft²
$259/ft²
$650,000
Feb 28, 2024
-
$1,079/mo
About Central Houston
Similar Homes for Sale
Nearby Rentals

$2,558 /mo
- 2 Beds
- 2 Baths
- 1,148 ft²

$2,718 /mo
- 2 Beds
- 2 Baths
- 1,123 ft²















