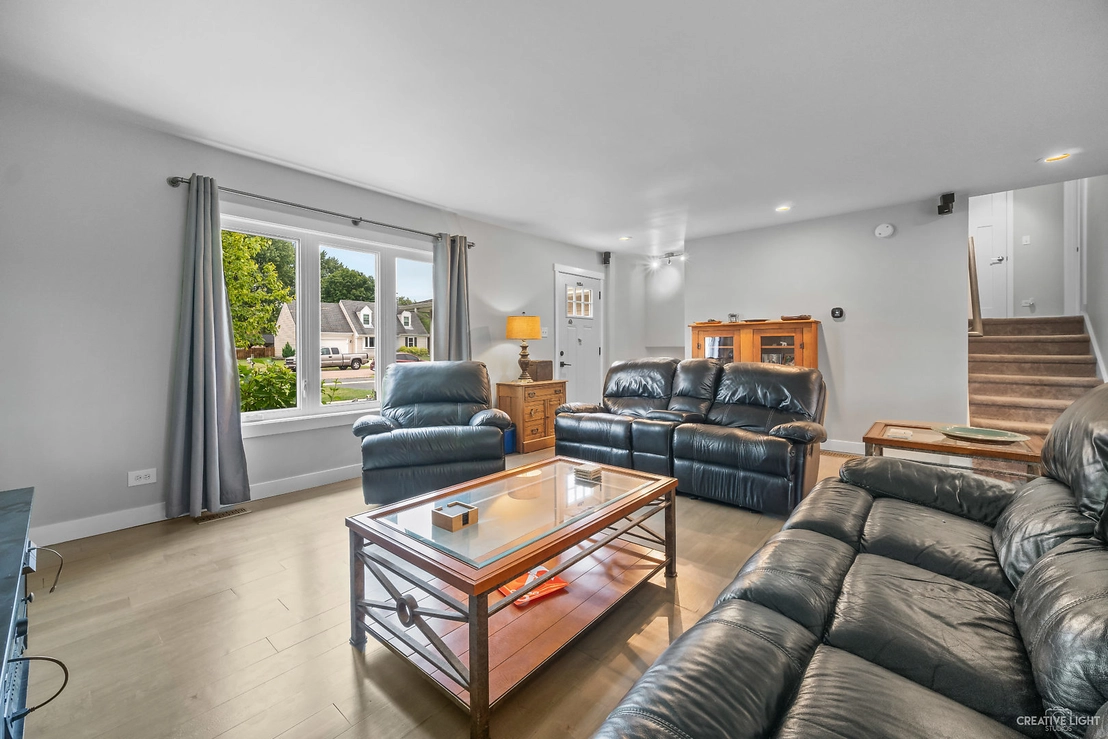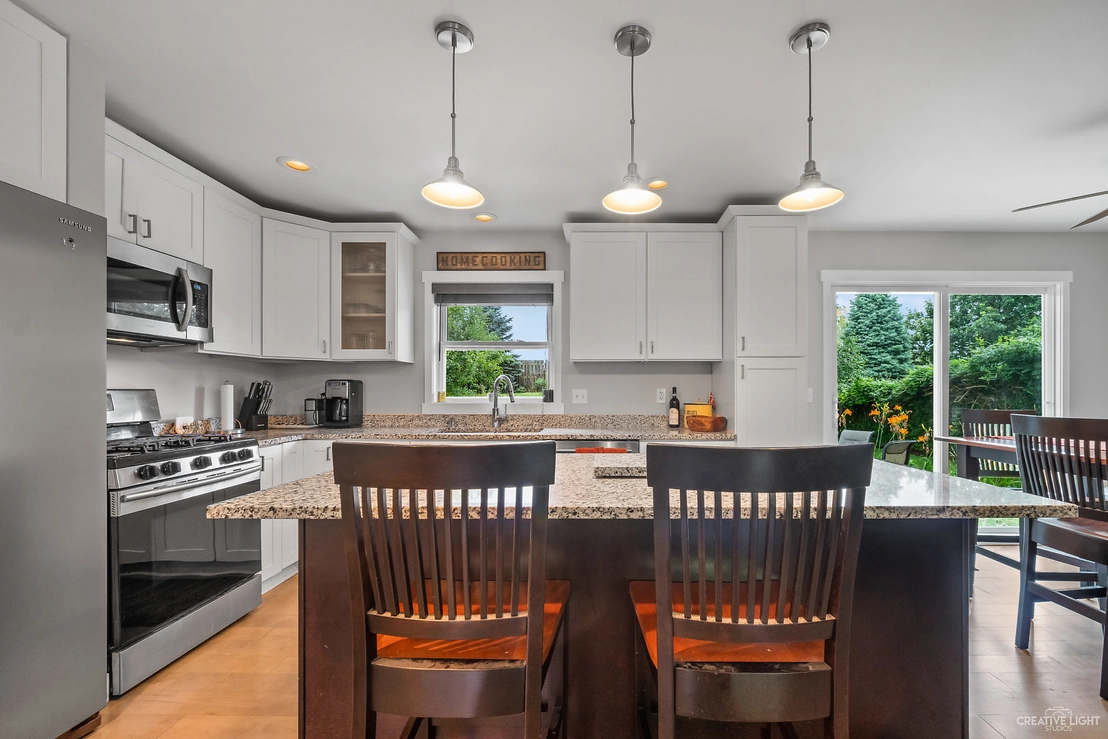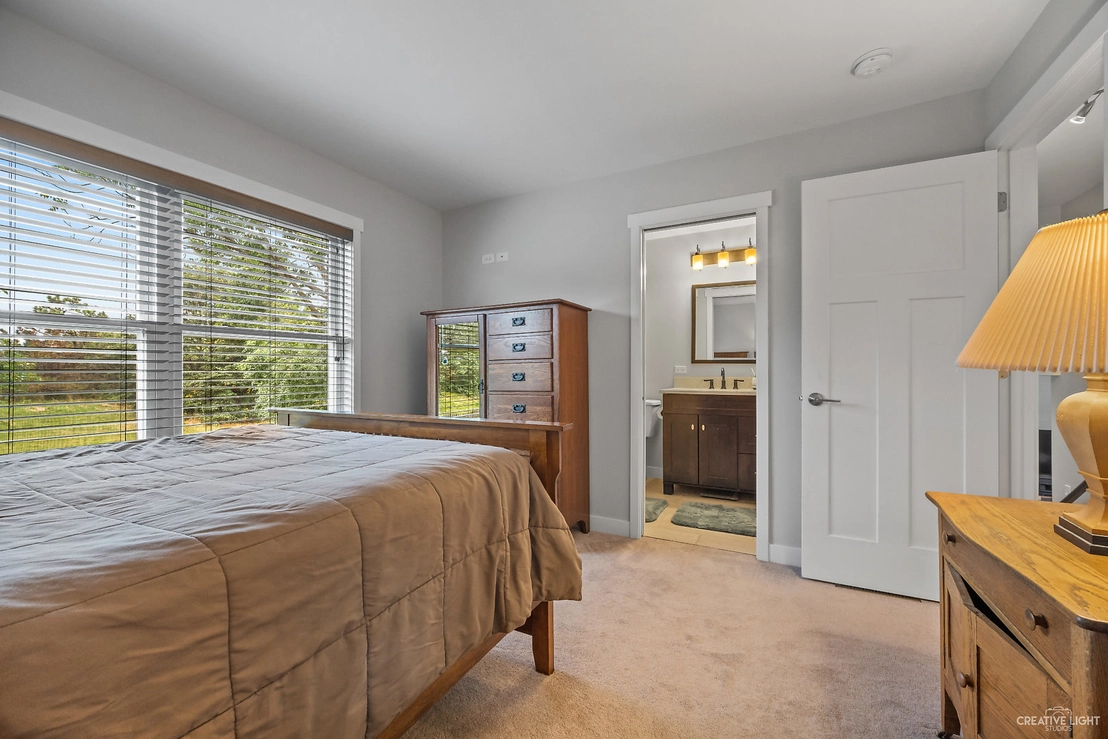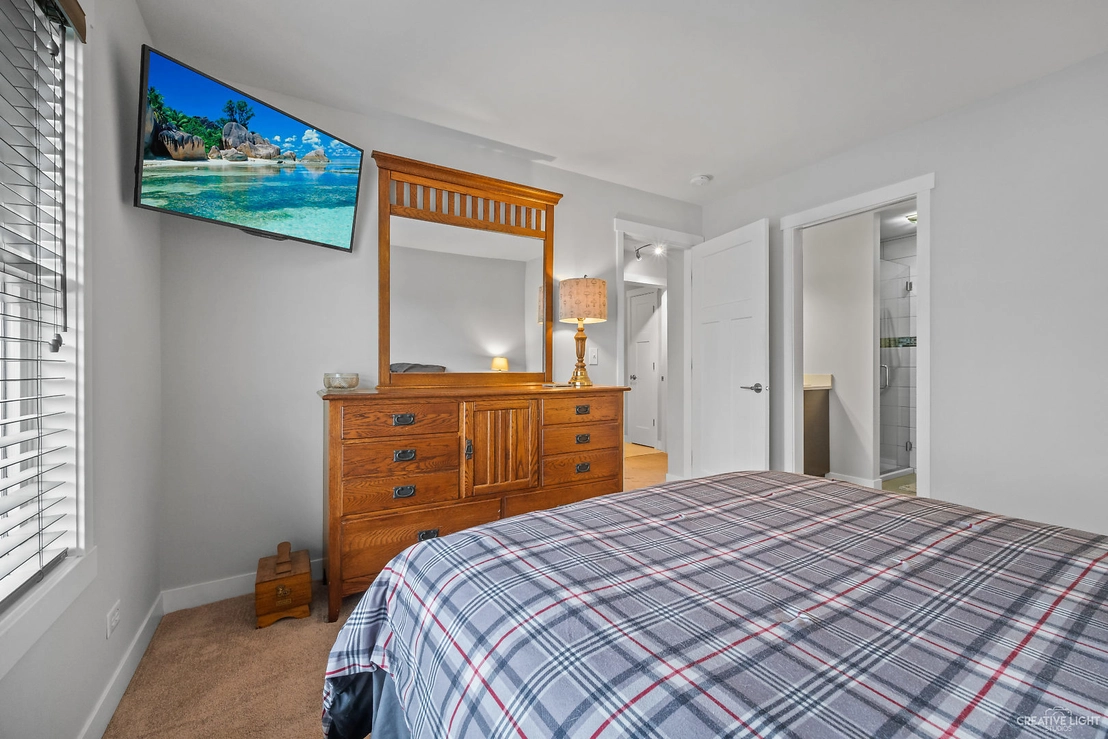

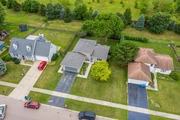





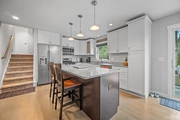



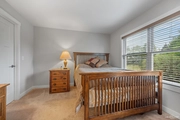

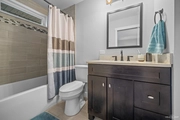
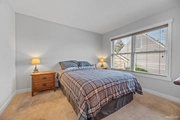

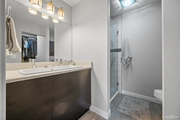


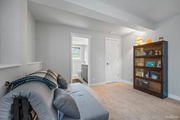


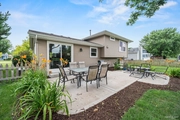
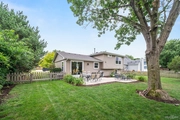
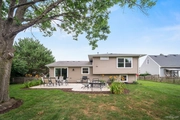




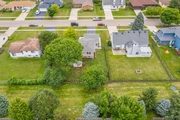

1 /
32
Map
$269,996*
●
House -
Off Market
1128 Almond Drive
Aurora, IL 60506
3 Beds
3 Baths
1580 Sqft
$216,000 - $262,000
Reference Base Price*
12.55%
Since Nov 1, 2021
National-US
Primary Model
Sold Nov 02, 2020
$247,000
Seller
$197,600
by Wintrust Mortgage
Mortgage Due Oct 01, 2050
Sold Mar 29, 2016
$94,500
Buyer
Seller
About This Property
REFRESHED * REJUVENATED * AND ABSOLUTELY REMARKABLE!!! 3
BEDROOM AND 3 FULL BATH * FULLY FENCED LOT * BEAUTIFULLY
UPDATED AND APPOINTED THROUGHOUT * FULL OPEN CONCEPT * GORGEOUS
GOURMET KITCHEN WITH CENTER ISLAND AND BREAKFAST BAR, CUSTOM
LIGHTING, GRANTITE COUNTERS, HIGH-END SS APPLIANCES, UPGRADED
FIXTURES AND ABUNDANT CABINETRY AND STORAGE * FLOWS BEAUTIFULLY
INTO SPACIOUS GREAT ROOM AND ALL WITH MODERN, SLEEK HARDSURFACE
FLOORING * UPSTAIRS OFFERING 2 LARGE BEDROOMS - BOTH WITH FULL
EN-SUITE FULL BATHROOMS * CUSTOM TILE WORK * LIGHTING AND FIXTURES
IN BOTH * ENGLISH BASEMENT OFFERING 3RD BEDROOM WITH FULL
BATH, LAUNDRY ROOM * PLUS CRAWLSPACE STORAGE * 2 CAR ATTACHED
GARAGE AND AMAZING OUTDOOR SPACE WITH CONCRETE PATIO AND FULLY
PRIVACY FENCED YARD WITH NO NEIGHBORS BEHIND! EVERYTHING IS
NEW! SIDING, ROOF, PAINT, FLOORING, TOP TO BOTTOM EVERYTHING HAS
BEEN DONE * MOVE IN AND ENJOY* CONVENIENTLY LOCATED TO SHOPPING,
VAUGHN ATHLETIC CENTER, SCHOOLS AND I88 * HURRY - THIS IS A
BEAUTY*
The manager has listed the unit size as 1580 square feet.
The manager has listed the unit size as 1580 square feet.
Unit Size
1,580Ft²
Days on Market
-
Land Size
0.22 acres
Price per sqft
$152
Property Type
House
Property Taxes
$5,010
HOA Dues
-
Year Built
1980
Price History
| Date / Event | Date | Event | Price |
|---|---|---|---|
| Oct 6, 2021 | No longer available | - | |
| No longer available | |||
| Nov 2, 2020 | Sold to Raquel J Ratleph, Robert M ... | $247,000 | |
| Sold to Raquel J Ratleph, Robert M ... | |||
| Aug 12, 2020 | In contract | - | |
| In contract | |||
| Aug 8, 2020 | Listed | $239,900 | |
| Listed | |||
Property Highlights
Air Conditioning
Garage
Building Info
Overview
Building
Neighborhood
Geography
Comparables
Unit
Status
Status
Type
Beds
Baths
ft²
Price/ft²
Price/ft²
Asking Price
Listed On
Listed On
Closing Price
Sold On
Sold On
HOA + Taxes
In Contract
Townhouse
3
Beds
2.5
Baths
1,250 ft²
$188/ft²
$234,900
Mar 7, 2024
-
$649/mo
In Contract
Townhouse
2
Beds
2.5
Baths
1,250 ft²
$188/ft²
$235,000
Feb 8, 2024
-
$618/mo






