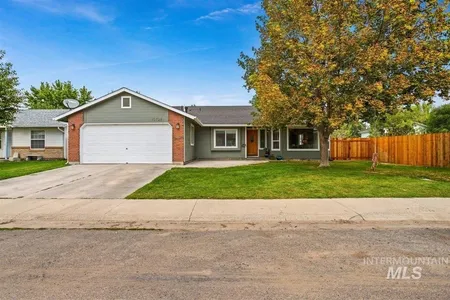































1 /
32
Map
$566,766*
●
House -
Off Market
11276 W Ashburton Drive
Boise, ID 83709
6 Beds
3 Baths
2892 Sqft
$495,000 - $605,000
Reference Base Price*
3.05%
Since Apr 1, 2023
National-US
Primary Model
Sold Feb 27, 2023
$539,000
$550,000
by Mortgage Research Center Llc
Mortgage Due Mar 01, 2053
Sold Aug 30, 2021
$325,600
$332,556
by Freedom Mortgage Corp
Mortgage Due Sep 01, 2051
About This Property
Newly renovated with a dream kitchen fit for any chef! Kitchen
features SS double ovens and six-burner gas range with elegant
cabinetry and hardware, quartz countertops, and custom pantry with
swing out spice shelving, easy to find what you need! Other
upgrades include waterproof plank flooring throughout the entire
home and a new HVAC system installed June 2021 with UV light air
purification system! Enjoy summer evenings in the North facing
backyard on the covered patio or relax on the covered front porch.
Home has RV parking, double-hung windows, xeric or water wise
landscaped front yard with drip irrigation in the raised garden
beds. Three separate living areas, plus six bedrooms, offering
ample room for an office, home gym, or games and hobbies!
Convenient and central Boise location. No HOA! Possible VA
assumption option.
The manager has listed the unit size as 2892 square feet.
The manager has listed the unit size as 2892 square feet.
Unit Size
2,892Ft²
Days on Market
-
Land Size
0.22 acres
Price per sqft
$190
Property Type
House
Property Taxes
$266
HOA Dues
-
Year Built
1982
Price History
| Date / Event | Date | Event | Price |
|---|---|---|---|
| Mar 1, 2023 | No longer available | - | |
| No longer available | |||
| Feb 27, 2023 | Sold to Jeremy B Morrison, Jill M M... | $539,000 | |
| Sold to Jeremy B Morrison, Jill M M... | |||
| Jan 27, 2023 | In contract | - | |
| In contract | |||
| Jan 19, 2023 | Listed | $550,000 | |
| Listed | |||
| Aug 30, 2021 | Sold to Anthony Bridgeforth, Mandy ... | $325,600 | |
| Sold to Anthony Bridgeforth, Mandy ... | |||
Show More

Property Highlights
Air Conditioning
Building Info
Overview
Building
Neighborhood
Zoning
Geography
Comparables
Unit
Status
Status
Type
Beds
Baths
ft²
Price/ft²
Price/ft²
Asking Price
Listed On
Listed On
Closing Price
Sold On
Sold On
HOA + Taxes
In Contract
House
6
Beds
3
Baths
3,472 ft²
$166/ft²
$575,000
Jan 26, 2023
-
$391/mo
Active
House
5
Beds
3
Baths
2,536 ft²
$189/ft²
$480,000
Jan 5, 2023
-
$218/mo
In Contract
House
4
Beds
4
Baths
2,733 ft²
$183/ft²
$499,900
Nov 29, 2022
-
$847/mo
Active
House
3
Beds
2
Baths
2,130 ft²
$277/ft²
$590,000
Sep 30, 2022
-
$231/mo
In Contract
House
4
Beds
2
Baths
2,107 ft²
$254/ft²
$535,000
Aug 26, 2022
-
$317/mo
In Contract
House
3
Beds
3
Baths
2,214 ft²
$230/ft²
$509,900
Sep 6, 2022
-
$140/mo
Active
House
4
Beds
2
Baths
2,003 ft²
$247/ft²
$495,000
Sep 23, 2022
-
$262/mo
In Contract
House
3
Beds
2
Baths
1,511 ft²
$387/ft²
$585,000
Dec 1, 2022
-
$294/mo







































