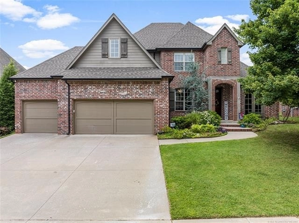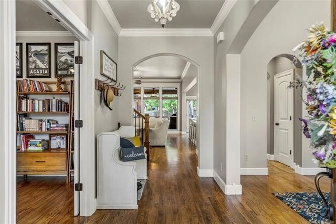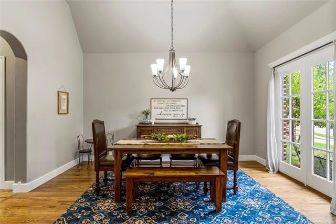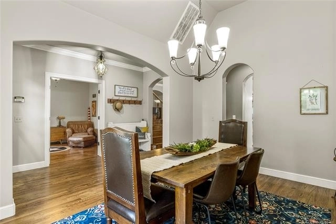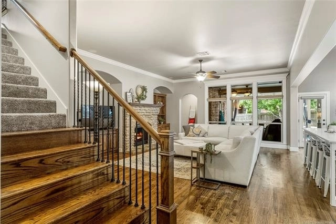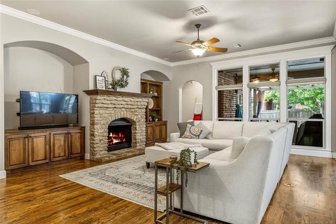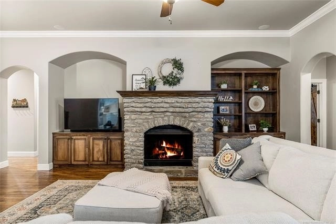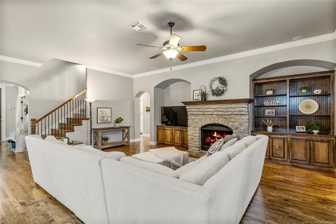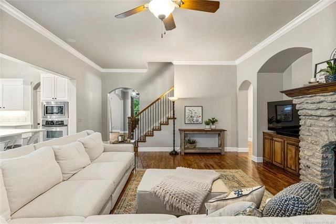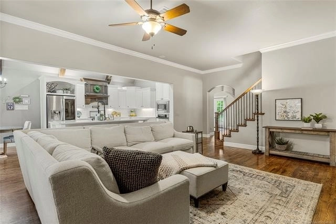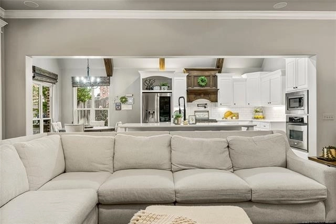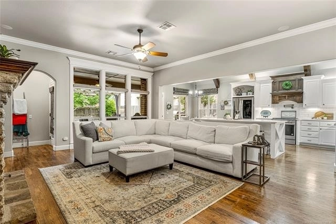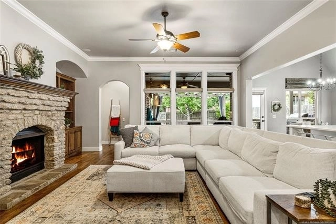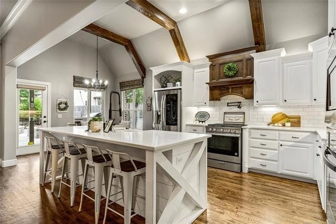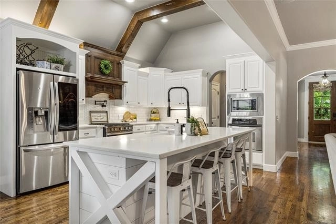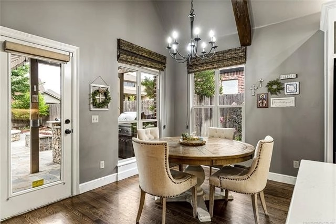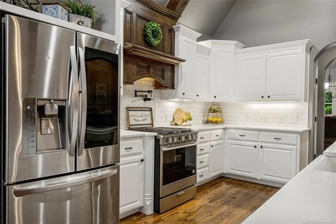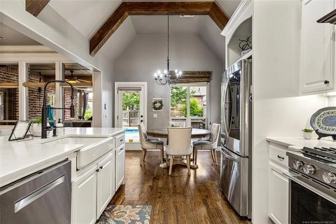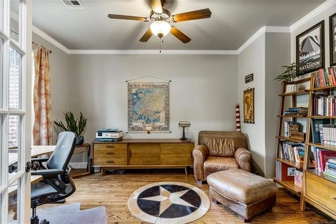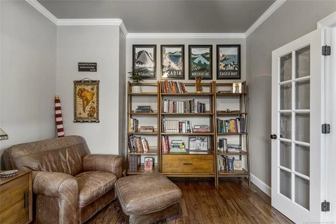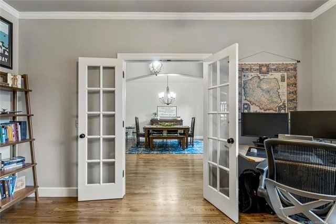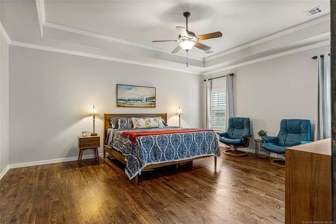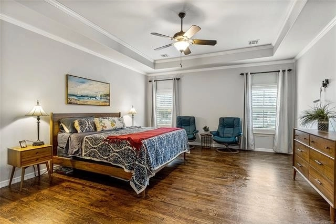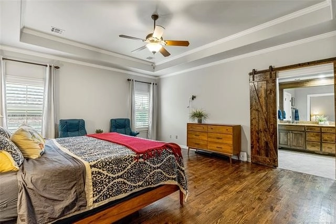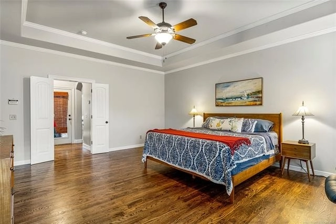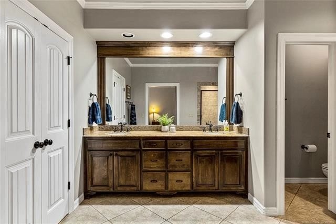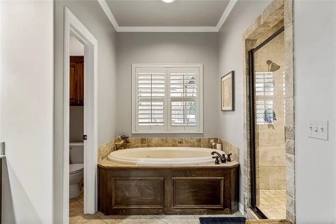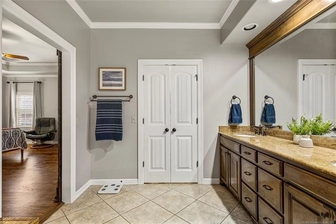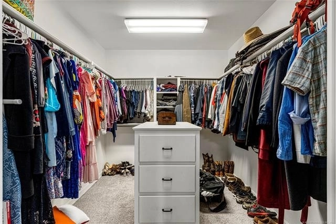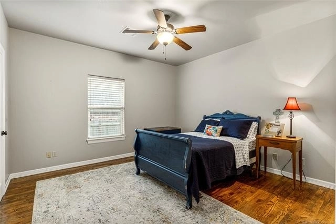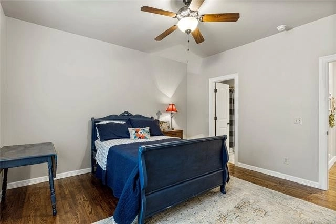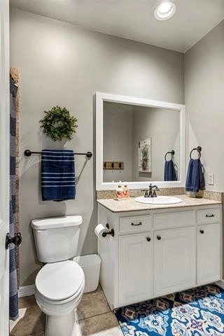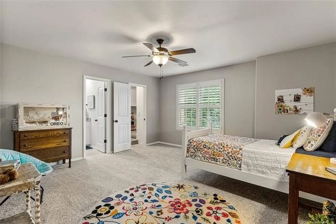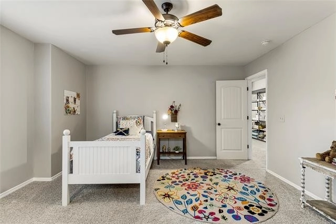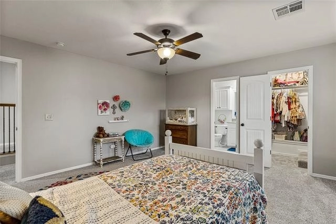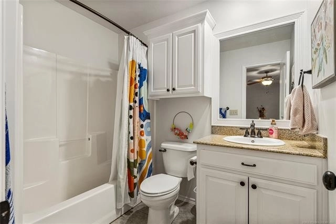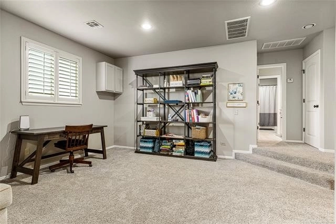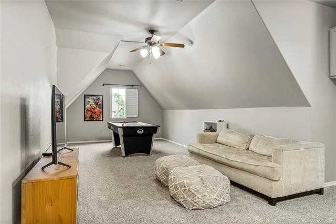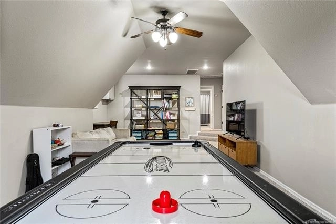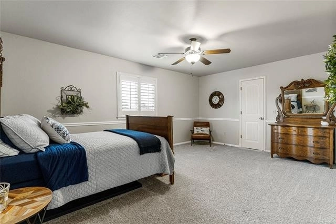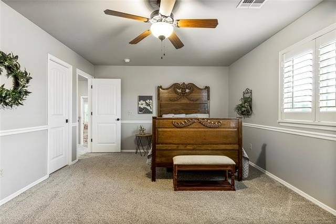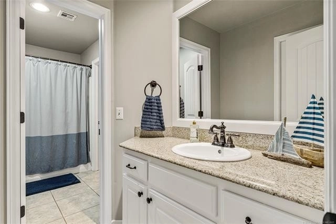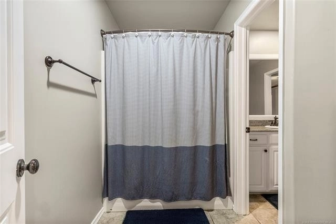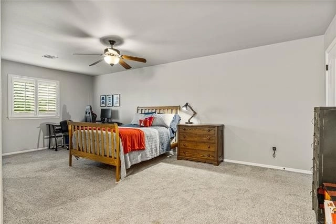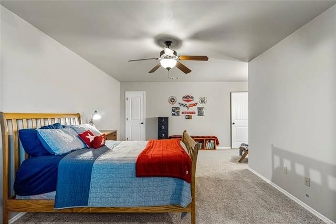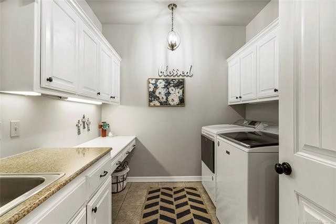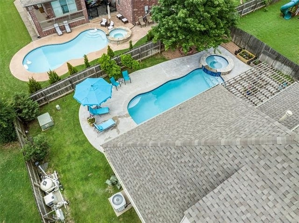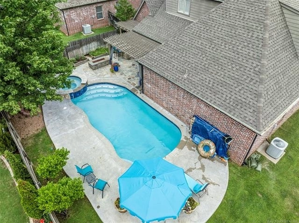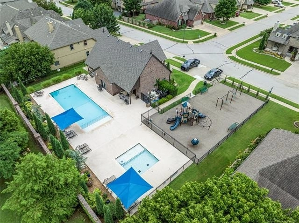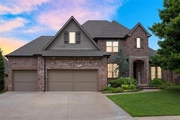

















































1 /
50
Map
$522,059*
●
House -
Off Market
11260 S 72nd Court E
Bixby, OK 74008
5 Beds
4.5 Baths,
1
Half Bath
4143 Sqft
$473,000 - $577,000
Reference Base Price*
-0.56%
Since Sep 1, 2023
National-US
Primary Model
Sold Aug 22, 2023
$530,000
$100,000
by Rocket Mortgage Llc
Mortgage Due Sep 01, 2053
Sold Apr 21, 2021
$454,000
$113,500
by Cornerstone Home Lending Inc
Mortgage Due May 01, 2051
About This Property
A DREAM backyard & updated kitchen in Bixby North! Heated gunite
saltwater pool & hot tub, flagstone pergola patio, gas firepit &
full kitchen. Gorgeous remodeled vaulted beamed kitchen. Master &
2nd en suite down with office and formal dining. 3 bedrooms up, one
with an ensuite and two with a jack ad Jill bath and large game
room. This a is a great floor plan for a great family. Come
sew!!!!
The manager has listed the unit size as 4143 square feet.
The manager has listed the unit size as 4143 square feet.
Unit Size
4,143Ft²
Days on Market
-
Land Size
0.20 acres
Price per sqft
$127
Property Type
House
Property Taxes
-
HOA Dues
-
Year Built
2006
Price History
| Date / Event | Date | Event | Price |
|---|---|---|---|
| Aug 22, 2023 | Sold to James Paul Johnson, Wakie I... | $530,000 | |
| Sold to James Paul Johnson, Wakie I... | |||
| Aug 18, 2023 | No longer available | - | |
| No longer available | |||
| Jul 12, 2023 | In contract | - | |
| In contract | |||
| Jul 8, 2023 | Listed | $525,000 | |
| Listed | |||
| Apr 21, 2021 | Sold to Christopher Lee Schaelling... | $454,000 | |
| Sold to Christopher Lee Schaelling... | |||
Show More

Property Highlights
Fireplace
Air Conditioning
Building Info
Overview
Building
Neighborhood
Zoning
Geography
Comparables
Unit
Status
Status
Type
Beds
Baths
ft²
Price/ft²
Price/ft²
Asking Price
Listed On
Listed On
Closing Price
Sold On
Sold On
HOA + Taxes
Active
House
5
Beds
4.5
Baths
4,279 ft²
$136/ft²
$579,900
Jun 9, 2023
-
-
In Contract
House
4
Beds
5
Baths
4,368 ft²
$132/ft²
$575,000
Mar 30, 2023
-
-
In Contract
House
4
Beds
6
Baths
4,021 ft²
$148/ft²
$595,000
May 16, 2023
-
-
In Contract
House
4
Beds
3.5
Baths
3,902 ft²
$140/ft²
$545,000
Jun 20, 2023
-
-
In Contract
House
4
Beds
3.5
Baths
3,796 ft²
$155/ft²
$589,000
Jun 4, 2023
-
-
Active
House
4
Beds
3.5
Baths
2,807 ft²
$200/ft²
$560,000
Jul 3, 2023
-
-
Active
House
4
Beds
5
Baths
3,466 ft²
$130/ft²
$449,000
Jun 23, 2023
-
-
In Contract
House
4
Beds
2.5
Baths
2,754 ft²
$160/ft²
$439,900
Jun 29, 2023
-
-
About Woodcreek West
Similar Homes for Sale
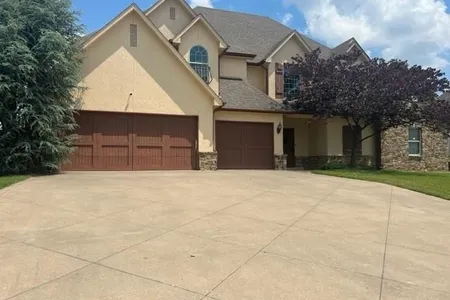
$449,000
- 4 Beds
- 5 Baths
- 3,466 ft²
Open House: 10AM - 12PM, Sun Jul 16

$560,000
- 4 Beds
- 3.5 Baths
- 2,807 ft²
Nearby Rentals

$1,575 /mo
- 3 Beds
- 2 Baths
- 1,382 ft²

$5,900 /mo
- 4 Beds
- 3.5 Baths
- 4,081 ft²



