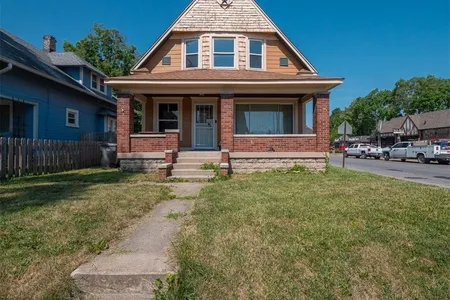

















































1 /
50
Map
$198,000 - $242,000
●
House -
Off Market
1126 N Parker Avenue
Indianapolis, IN 46201
2 Beds
1.5 Baths,
1
Half Bath
955 Sqft
Sold Sep 17, 2021
$196,900
Buyer
Seller
$157,500
by Ncl Llc
Mortgage Due Aug 01, 2051
Sold Mar 15, 2016
$123,800
Buyer
Seller
$99,000
by Elements Financial Fcu
Mortgage Due Apr 01, 2026
About This Property
Amazing Character in this Brookside Craftsman style home! This home
features modern updates while maintaining historic charm. Hardwood
floors, woodwork and Leaded glass windows , a bright kitchen
and bathrooms are just the updates needed to make this a charming
2bd/1.5ba house a home. Recently Waterproofed Basement by EverDry
with transferable warranty, New furnace Feb 2021, New Water heater
2019, New windows upstairs 2015. Parking pad for 4 cars in
back.
The manager has listed the unit size as 955 square feet.
The manager has listed the unit size as 955 square feet.
Unit Size
955Ft²
Days on Market
-
Land Size
0.14 acres
Price per sqft
$230
Property Type
House
Property Taxes
-
HOA Dues
-
Year Built
1910
Price History
| Date / Event | Date | Event | Price |
|---|---|---|---|
| Apr 14, 2024 | No longer available | - | |
| No longer available | |||
| Mar 26, 2024 | In contract | - | |
| In contract | |||
| Mar 15, 2024 | Listed | $220,000 | |
| Listed | |||
| Oct 6, 2021 | No longer available | - | |
| No longer available | |||
| Sep 17, 2021 | Sold to Kayla Chain | $196,900 | |
| Sold to Kayla Chain | |||
Show More

Property Highlights
Air Conditioning
Building Info
Overview
Building
Neighborhood
Zoning
Geography
Comparables
Unit
Status
Status
Type
Beds
Baths
ft²
Price/ft²
Price/ft²
Asking Price
Listed On
Listed On
Closing Price
Sold On
Sold On
HOA + Taxes
In Contract
House
3
Beds
1.5
Baths
1,391 ft²
$155/ft²
$215,000
Mar 7, 2024
-
-
In Contract
House
3
Beds
1.5
Baths
1,761 ft²
$130/ft²
$229,000
Feb 20, 2024
-
-






















































