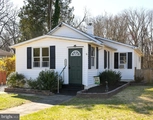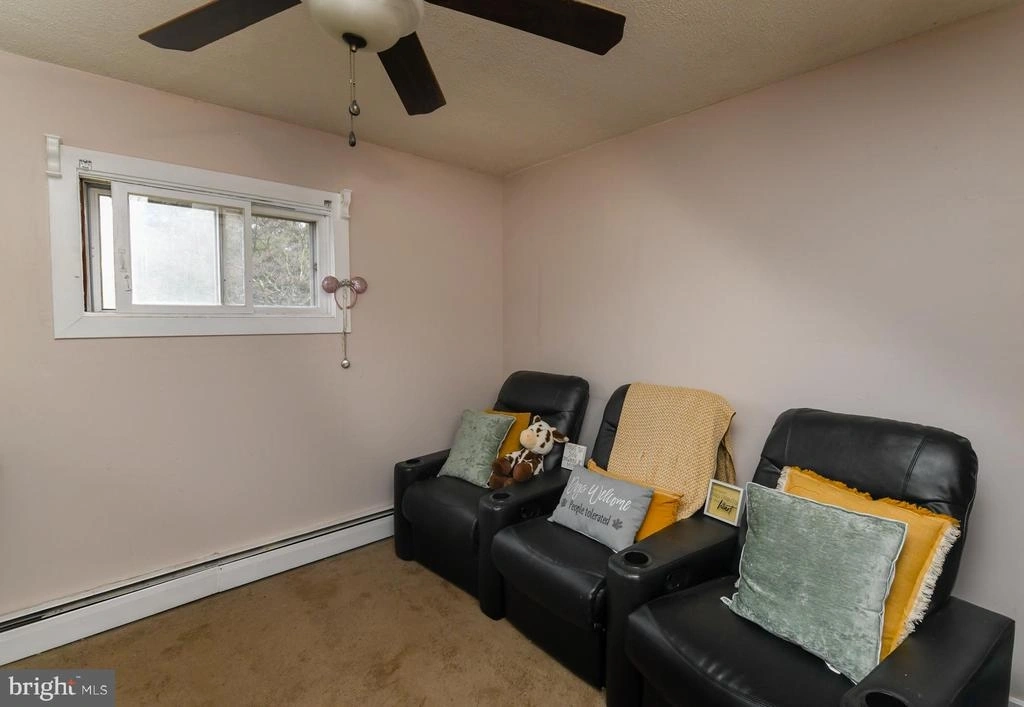










1 /
11
Map
$200,000
●
House -
In Contract
1126 CHESTNUT AVE
WOODBURY HEIGHTS, NJ 08097
2 Beds
1 Bath
810 Sqft
$983
Estimated Monthly
$0
HOA / Fees
About This Property
Welcome to your charming retreat! Nestled in a quaint neighborhood,
this delightful 2-bedroom, 1-bathroom rancher is the epitome of
cozy living. Whether you're embarking on your homeownership journey
or seeking a serene space to downsize, this home offers the perfect
blend of comfort and convenience. As you step through the doorway,
you're greeted by the enclosed front porch. The spacious
living room beckons, providing ample space for relaxation and
entertainment.
Tucked away on the right side of the house, the master bedroom boasts generous closet space and shelving, offering practical storage solutions for your belongings. Adjacent to the living room, the well-appointed kitchen awaits. Conveniently located around the corner, the washer and dryer provide effortless laundry access, while the staircase leads down to the crawl space, offering additional storage options with full standing room. Venture to the rear of the home to discover the full bathroom and second bedroom. Outside, the expansive fenced-in backyard extends to a total of .30 acres, offering plenty of space for outdoor activities, gardening, or simply soaking up the sunshine. Notably, neighboring properties are connected to public sewer, and this home presents the opportunity for seamless connection, ensuring ease and efficiency. Don't miss your chance to make this adorable home your own – schedule a viewing today and experience the allure of relaxed living in this delightful rancher
Tucked away on the right side of the house, the master bedroom boasts generous closet space and shelving, offering practical storage solutions for your belongings. Adjacent to the living room, the well-appointed kitchen awaits. Conveniently located around the corner, the washer and dryer provide effortless laundry access, while the staircase leads down to the crawl space, offering additional storage options with full standing room. Venture to the rear of the home to discover the full bathroom and second bedroom. Outside, the expansive fenced-in backyard extends to a total of .30 acres, offering plenty of space for outdoor activities, gardening, or simply soaking up the sunshine. Notably, neighboring properties are connected to public sewer, and this home presents the opportunity for seamless connection, ensuring ease and efficiency. Don't miss your chance to make this adorable home your own – schedule a viewing today and experience the allure of relaxed living in this delightful rancher
Unit Size
810Ft²
Days on Market
-
Land Size
0.31 acres
Price per sqft
$247
Property Type
House
Property Taxes
$373
HOA Dues
-
Year Built
1910
Listed By
Last updated: 11 days ago (Bright MLS #NJGL2040482)
Price History
| Date / Event | Date | Event | Price |
|---|---|---|---|
| Apr 24, 2024 | In contract | - | |
| In contract | |||
| Apr 3, 2024 | Listed by Home and Heart Realty | $200,000 | |
| Listed by Home and Heart Realty | |||
| Sep 10, 2023 | No longer available | - | |
| No longer available | |||
| Aug 30, 2023 | Relisted | $175,000 | |
| Relisted | |||
| Jun 8, 2023 | Listed by Real Broker, LLC | $175,000 | |
| Listed by Real Broker, LLC | |||



|
|||
|
This adorable 2 bed 1 bath rancher is a perfect starter home, or
home to downsize. When you enter this home you step into the closed
in front porch, then head into your spacious living room. Off the
living room is the master bedroom, featuring a great amount of
closet space and shelving. On the left side of the house is your
kitchen which has all brand new appliances! Around the corner is
the washer and dryer, as well as the stairs down to the crawl space
which is full standing room. Your…
|
|||
Show More

Property Highlights
Parking Details
Parking Features: Driveway
Interior Details
Bedroom Information
Bedrooms on Main Level: 2
Interior Information
Living Area Square Feet Source: Assessor
Room Information
Laundry Type: Main Floor
Exterior Details
Property Information
Ownership Interest: Fee Simple
Year Built Source: Assessor
Building Information
Foundation Details: Other
Other Structures: Above Grade, Below Grade
Structure Type: Detached
Construction Materials: Frame
Pool Information
No Pool
Lot Information
Tidal Water: N
Lot Size Dimensions: 50.00 x 270.00
Lot Size Source: Assessor
Land Information
Land Assessed Value: $94,200
Above Grade Information
Finished Square Feet: 810
Finished Square Feet Source: Assessor
Financial Details
Tax Assessed Value: $94,200
Tax Year: 2023
Tax Annual Amount: $4,471
Year Assessed: 2023
Utilities Details
Cooling Type: None
Heating Type: Baseboard - Hot Water
Cooling Fuel: None
Heating Fuel: Other
Hot Water: Natural Gas
Sewer Septic: On Site Septic, Public Hook/Up Avail
Water Source: Public
Building Info
Overview
Building
Neighborhood
Zoning
Geography
Comparables
Unit
Status
Status
Type
Beds
Baths
ft²
Price/ft²
Price/ft²
Asking Price
Listed On
Listed On
Closing Price
Sold On
Sold On
HOA + Taxes
Sold
House
3
Beds
2
Baths
1,396 ft²
$158/ft²
$220,000
Oct 29, 2020
$220,000
Jan 28, 2021
-
Sold
House
3
Beds
2
Baths
1,624 ft²
$95/ft²
$155,000
Aug 12, 2022
$155,000
Nov 16, 2022
-
Sold
House
3
Beds
1
Bath
1,276 ft²
$187/ft²
$239,000
Aug 27, 2021
$239,000
Dec 1, 2021
-
Sold
House
6
Beds
4
Baths
2,364 ft²
$90/ft²
$212,000
Sep 23, 2020
$212,000
Oct 26, 2020
-



















