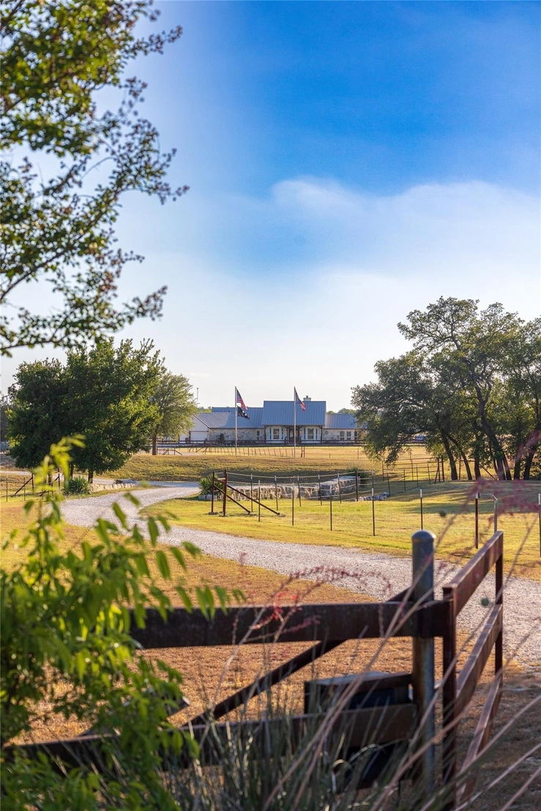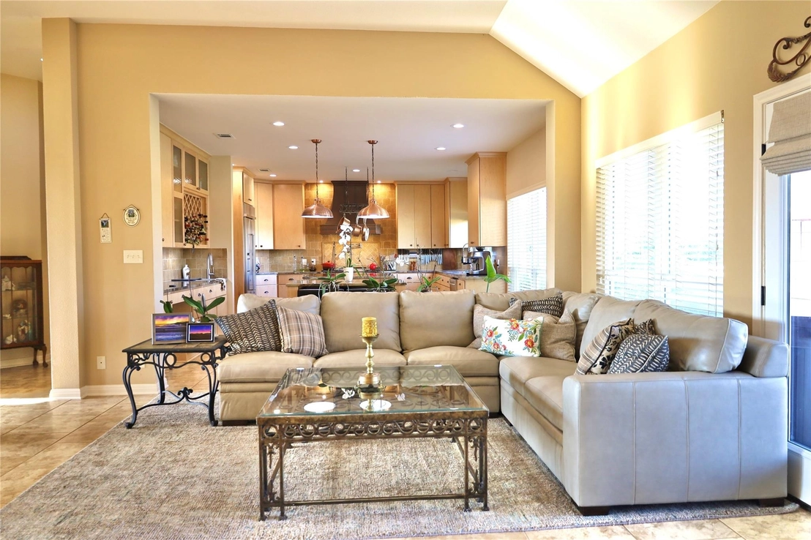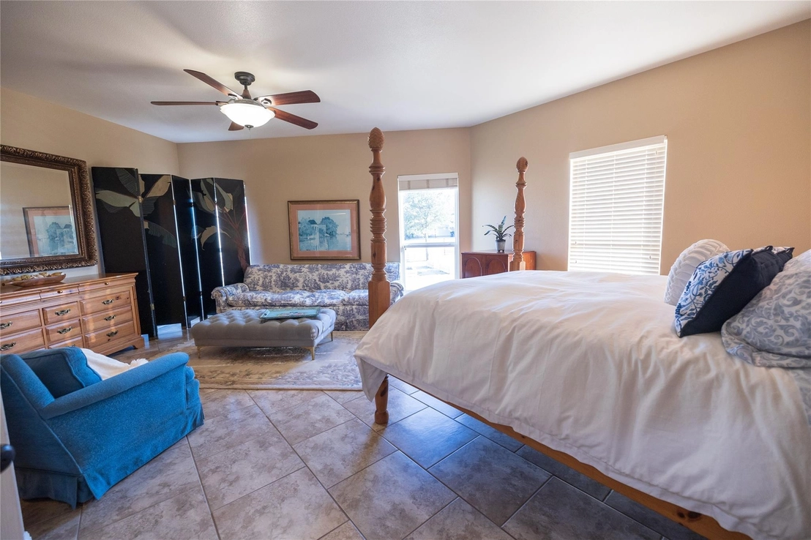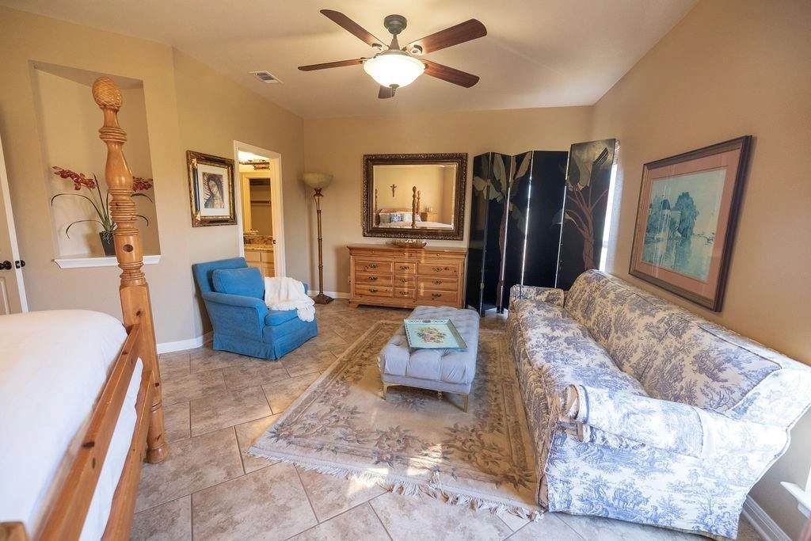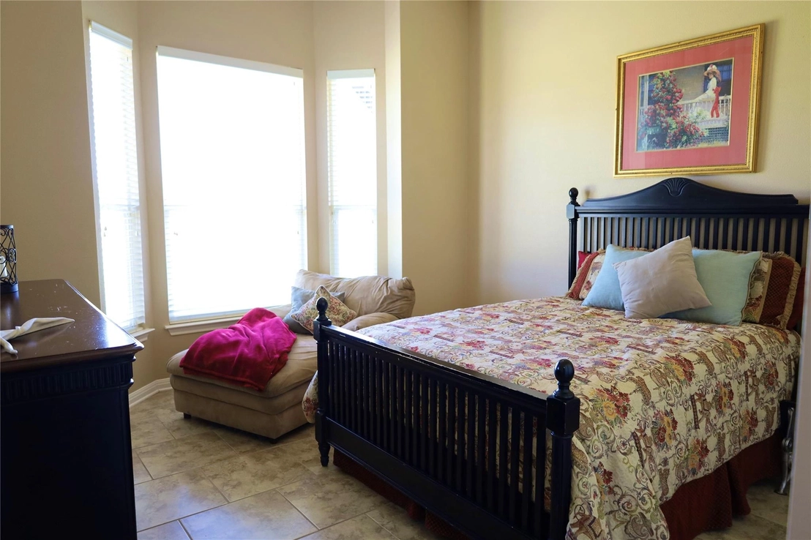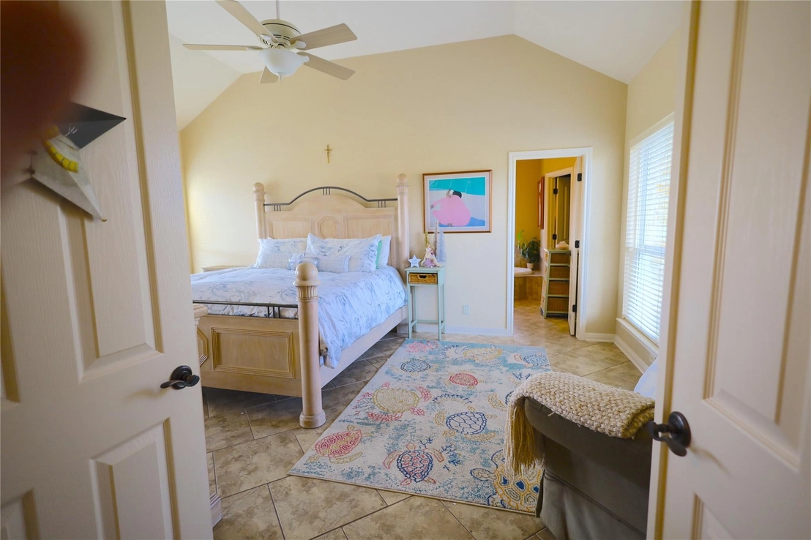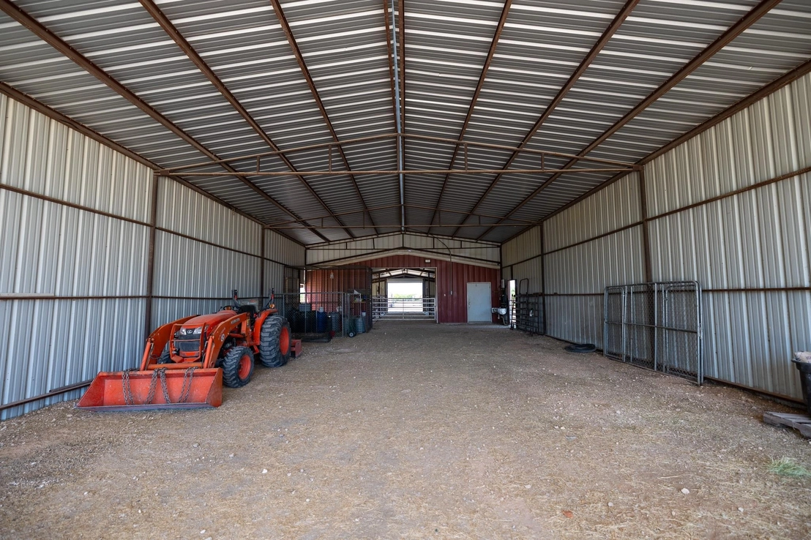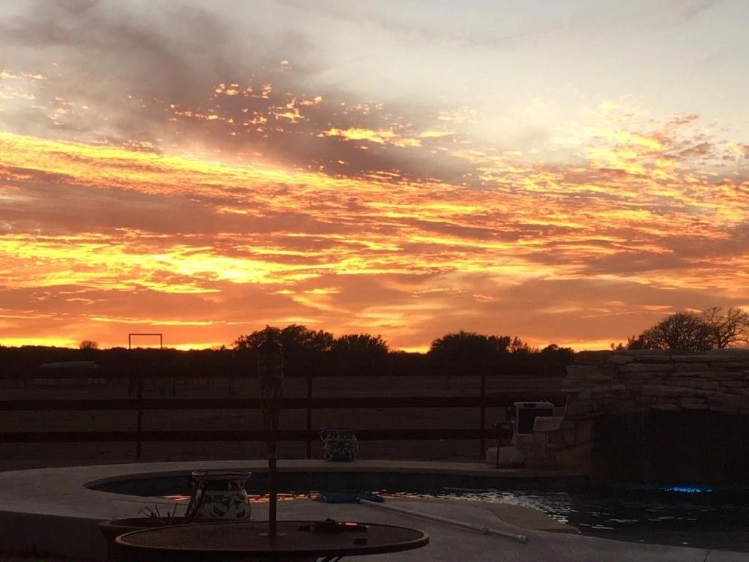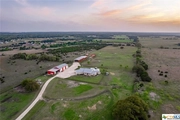

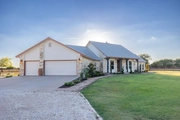









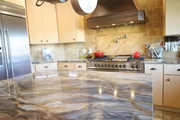
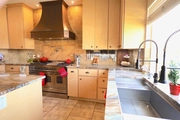







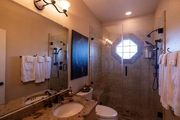





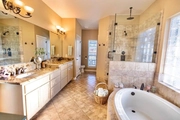




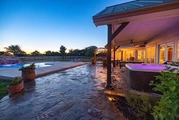

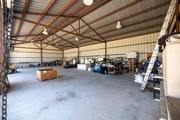


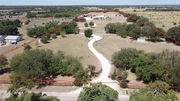

1 /
39
Map
$2,445,000
↓ $105K (4.1%)
●
House -
For Sale
1125 County Road 230
Florence, TX 76527
4 Beds
4 Baths,
1
Half Bath
3340 Sqft
$12,817
Estimated Monthly
$0
HOA / Fees
0.68%
Cap Rate
About This Property
A gorgeous luxury home centered on 20 TOTALLY UNRESTRICTED,AG
EXEMPT private acres! 15 min to the 3 major Hwys & 35 minutes to
Austin or beyond! Custom limestone home w/steel roof, radiant
barrier, foam insulation. NEW: 2 tankless water heaters, 2 AC, all
hottub components, pool motor, garage door openers, main gate
controls, septic pump & over $200K in upgrades throughout! Imported
mahogany double front doors leading to a palatial entry & dining Rm
seats 12+. Stunning open concept all glass rear view to patio, pool
& acreage! Relax in the living room w/stone fireplace, hand hewn
wood mantle, French doors open to an oasis: covered porch, stone
patio, custom 40' waterfall pool w/beach entry, XL hottub, pergola
& AMAZING sunsets. Living room connects to the chef designed
kitchen w/imported Italian range w/rotisserie double ovens,Copper
vent hood, pot filler, built in Kitchenaid stainless fridge &
appliances, RO water filter, soft close to-ceiling cabinetry,
rolled travertine tile walls sliding shelves, mixer-lift, pot
drawers w/double islands & unique quartzite counters make it ideal
for large gatherings & entertaining. Master bdrm: roomy, tons
natural light, French doors open to the "beach". Spa-like bathroom:
stone/glass shower, soaking tub, dual vanities, granite counters, 2
walk in closets. Adjacent room can be either an office/nursery. The
ample guest suite, w/full bath, granite counters, walk in closet &
sitting area. 2 additional luxuriously spacious guest rooms sharing
a full bath: granite counters, glass & stone shower w/dual shower
heads, travertine tile sitting bench. Outer buildings:(48x72)
workshop: 110 & 220 electric, welding benches, 8" reinforced slab,
3 rolling doors for RV, boat, cars! 5 barns: (48x72), (48 x68), (17
x 24), 2 (20 x48) 3 (12x17) Main barn: tack room, 8- 10 x 10 steel
modular pens, 2 rolling doors, tankless water heater w/wash rack
connections, covered lighted arena.11 divided pastures w/
10'&16' pass trough gates. MUST SEE TO BELIEVE!
Unit Size
3,340Ft²
Days on Market
558 days
Land Size
20.00 acres
Price per sqft
$732
Property Type
House
Property Taxes
$812
HOA Dues
-
Year Built
2006
Listed By
Last updated: 10 hours ago (Unlock MLS #ACT7569740)
Price History
| Date / Event | Date | Event | Price |
|---|---|---|---|
| Jul 6, 2023 | Price Decreased |
$2,445,000
↓ $105K
(4.1%)
|
|
| Price Decreased | |||
| Jan 13, 2023 | No longer available | - | |
| No longer available | |||
| Dec 17, 2022 | Price Decreased |
$2,550,000
↓ $50K
(1.9%)
|
|
| Price Decreased | |||
| Oct 27, 2022 | Price Decreased |
$2,600,000
↓ $25K
(1%)
|
|
| Price Decreased | |||
| Oct 15, 2022 | Listed by CONGRESS REALTY | $2,625,000 | |
| Listed by CONGRESS REALTY | |||


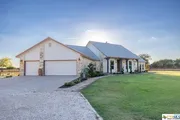
|
|||
|
This private luxury TOTALLY unrestricted, Ag exempt property just
35 minutes to Austin, 15 min to the 3 major roads leading to the
new heart of the Big Tech industry. Beautiful custom limestone home
with steel roof, radiant barrier, foam in insulation, 2 NEW
tankless water heaters, 2 new AC, all new hottub components, new
pool motor and over $100K in upgrades all centered on peaceful,
private 20 unrestricted acres. Imported African mahogany, double
front door of the home opens to a…
|
|||
Show More

Property Highlights
Parking Available
Garage
Air Conditioning
Fireplace
With View
Parking Details
Covered Spaces: 3
Total Number of Parking: 3
Parking Features: Additional Parking, Boat, Concrete, Covered, Detached Carport, Door-Multi, Driveway, Electric Gate, Garage, Garage Door Opener, Garage Faces Side, Guest, Kitchen Level, Oversized, Private, RV Access/Parking, RV Carport, RV Garage, Storage
Garage Spaces: 3
Interior Details
Bathroom Information
Half Bathrooms: 1
Full Bathrooms: 3
Guest Full Bathrooms: 2
Guest Half Bathrooms: 1
Interior Information
Interior Features: Two Primary Suties, Built-in Features, Ceiling Fan(s), High Ceilings, Chandelier, Quartz Counters, Electric Dryer Hookup, Eat-in Kitchen, Entrance Foyer, French Doors, In-Law Floorplan, Kitchen Island, Multiple Dining Areas, Natural Woodwork, Open Floorplan, Primary Bedroom on Main, Recessed Lighting, Soaking Tub, Storage, Two Primary Closets, Walk-In Closet(s), Washer Hookup, Wet Bar, Wired for Data
Appliances: Built-In Freezer, Built-In Refrigerator, Convection Oven, Dishwasher, Disposal, ENERGY STAR Qualified Freezer, ENERGY STAR Qualified Refrigerator, Double Oven, Free-Standing Gas Range, RNGHD, Refrigerator, See Remarks, Self Cleaning Oven, Stainless Steel Appliance(s), Trash Compactor, Vented Exhaust Fan, Warming Drawer, Water Heater, Tankless Water Heater, Water Purifier Owned, Water Softener Owned
Flooring Type: No Carpet, Tile, See Remarks
Cooling: Ceiling Fan(s), Central Air, Dual, Electric, ENERGY STAR Qualified Equipment, Multi Units, Zoned
Heating: Central, Fireplace(s), Propane
Living Area: 3340
Room 1
Level: Main
Type: Primary Bedroom
Features: Ceiling Fan(s), Granite Counters, Quartz Counters, Double Vanity, Full Bath, Sitting/Study Room, Recessed Lighting, Separate Shower, Smart Thermostat, Soaking Tub, Tray Ceiling(s), Two Primary Closets, Vaulted Ceiling(s), Walk-In Closet(s), Walk-in Shower, Wired for Data
Room 2
Level: Main
Type: Primary Bathroom
Features: Granite Counters, Double Vanity, Primary Bedroom Dressing Room, Recessed Lighting, Soaking Tub, Two Primary Closets, Walk-In Closet(s), Walk-in Shower, Wired for Data
Room 3
Level: First
Type: Kitchen
Features: Bar, Kitchn - Breakfast Area, Center Island, Granite Counters, Gourmet Kitchen, High Ceilings, Open to Family Room, Plumbed for Icemaker, Wired for Data
Room 4
Level: Main
Type: Bedroom
Features: Ceiling Fan(s), Granite Counters, Quartz Counters, High Ceilings, Recessed Lighting, Shared Bath, Walk-In Closet(s), Walk-in Shower, Wired for Data
Room 5
Level: Main
Type: Bedroom
Features: Ceiling Fan(s), High Ceilings, Shared Bath, Walk-In Closet(s), Wired for Data
Room 6
Level: Main
Type: Bedroom
Features: Granite Counters, Full Bath, Sitting/Study Room, Recessed Lighting, Soaking Tub, Storage, Wired for Data
Room 7
Level: Main
Type: Living Room
Room 8
Level: Main
Type: Dining Room
Fireplace Information
Fireplace Features: Circulating, Family Room, Gas Log, Heatilator, Propane, Stone
Fireplaces: 1
Exterior Details
Property Information
Property Type: Residential
Property Sub Type: Single Family Residence
Green Energy Efficient
Property Condition: Resale
Year Built: 2008
Year Built Source: Builder
View Desription: Panoramic, Pasture, Pond, Rural, Trees/Woods
Fencing: Back Yard, Cross Fenced, Fenced, Front Yard, Gate, Livestock, Wire
Spa Features: Above Ground, Hot Tub
Building Information
Levels: One
Construction Materials: HardiPlank Type, Spray Foam Insulation, Stone, See Remarks
Foundation: Slab
Roof: Metal, See Remarks
Exterior Information
Exterior Features: Garden, Lighting, Private Entrance, Private Yard, Restricted Access, RV Hookup, Satellite Dish
Pool Information
Pool Features: Fenced, Filtered, Gunite, Heated, In Ground, Outdoor Pool, Pool Sweep, Tile, Waterfall, See Remarks
Lot Information
Lot Features: Agricultural, Farm, Landscaped, Level, Native Plants, Private, Private Maintained Road, Public Maintained Road, Sprinkler - Automatic, Sprinkler - In Rear, Sprinkler - Drip Only/Bubblers, Sprinkler - In Front, Sprinkler - In-ground, Sprinkler - Side Yard, Trees-Medium (20 Ft - 40 Ft), Trees-Moderate, Trees-Small (Under 20 Ft)
Lot Size Acres: 20
Lot Size Square Feet: 871200
Land Information
Water Source: Public
Financial Details
Tax Year: 2022
Tax Annual Amount: $9,739
Utilities Details
Water Source: Public
Sewer : Septic Tank
Utilities For Property: Above Ground, Electricity Connected, Other, Propane, Sewer Connected, Water Connected
Location Details
Directions: Cross Street: HWY 230. From 2843, Head North on 230, Traveling on 230, head past 229, property will be on west side of 230.
Community Features: Library, Restaurant, Storage, Street Lights
Other Details
Selling Agency Compensation: 2.500



