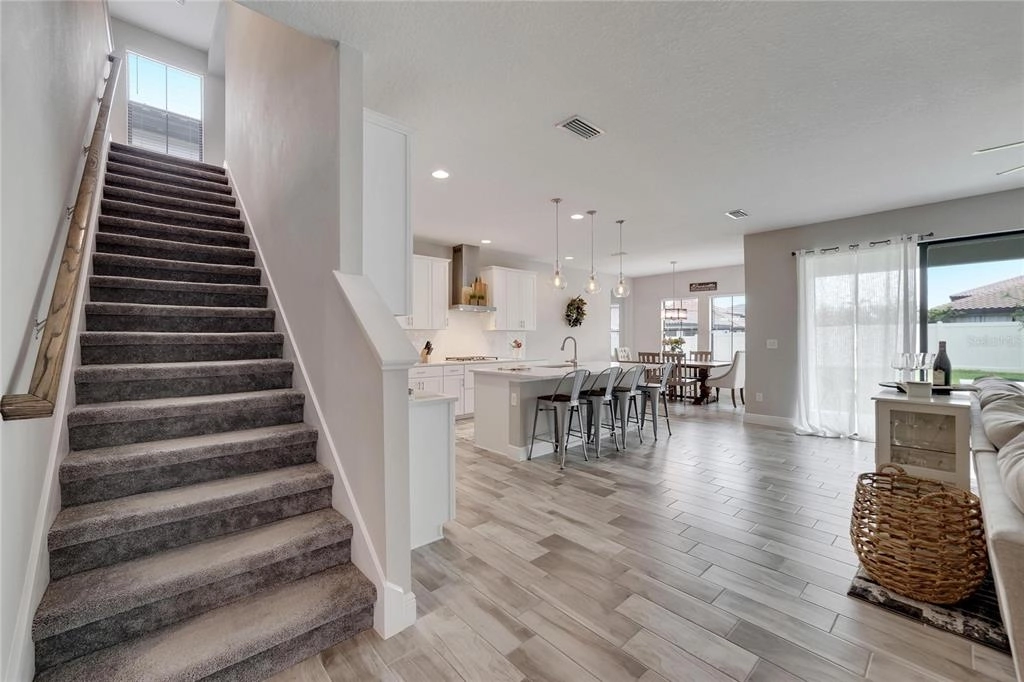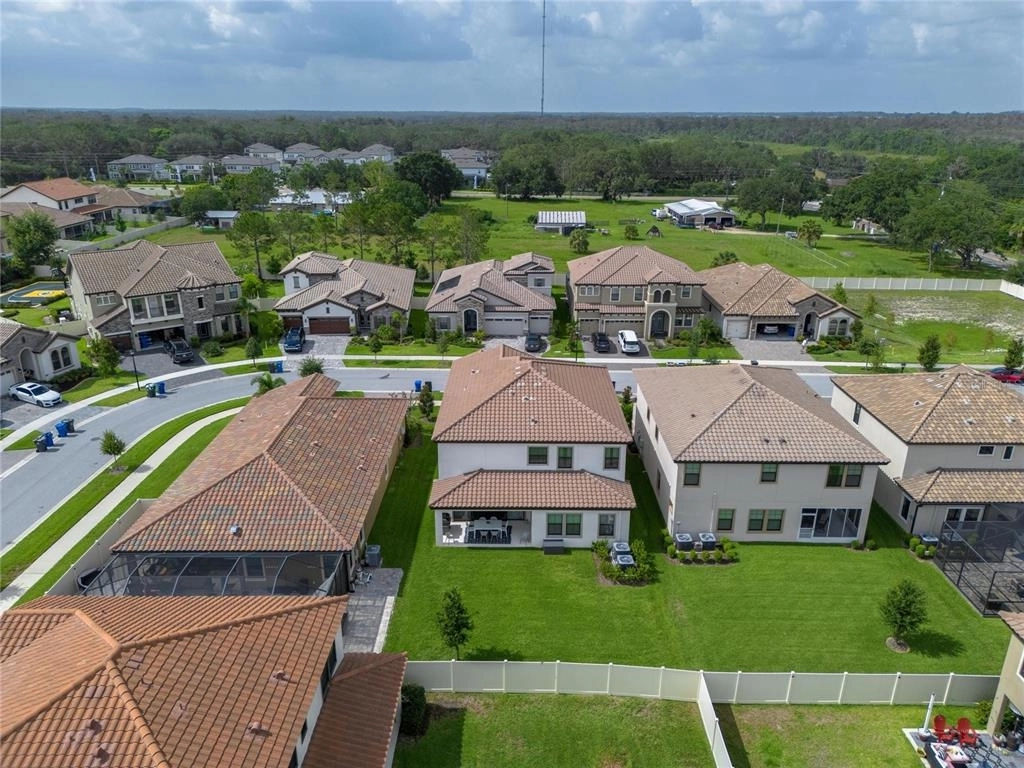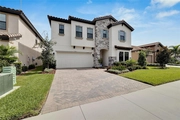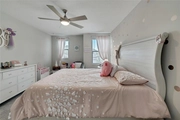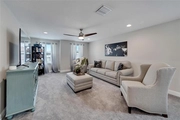$745,000
●
House -
Off Market
11239 FISH EAGLE DRIVE
RIVERVIEW, FL 33569
5 Beds
3 Baths
3380 Sqft
$725,437
RealtyHop Estimate
-0.62%
Since Oct 1, 2023
National-US
Primary Model
About This Property
Welcome to your meticulously maintained dream home in the desirable
gated community of Hawks Fern. This stunning 5-bedroom, 3-bathroom
residence, built in 2021, offers luxurious living in a serene
setting.
As you arrive, the elegant pavered driveway and the timeless Spanish tile roof creates a captivating first impression, exuding curb appeal and charm. Inside, the thoughtfully designed layout provides an abundance of natural light, accentuating the impeccable finishes throughout the house. The spacious living areas flow seamlessly, making it easy to entertain guests or spend quality time with loved ones. The chef's kitchen is a culinary masterpiece, boasting like-new appliances, Quartz countertops and ample storage space. The open-concept design connects the kitchen to the dining area, creating an inviting space for memorable gatherings and shared meals. The downstairs bedroom with a full bath is perfect for guests. Upstairs, discover a spacious loft area that can be utilized as a media room, home office, or play area. The four additional bedrooms provide ample space for everyone to have their own private retreat. Two full bathrooms upstairs ensure comfort and convenience, and the dedicated laundry area adds to the practicality of the home. Hawks Fern is a gated community with a prime location that offers convenient access to shopping centers, top-rated schools, and access to major highways. Schedule your private showing today!
As you arrive, the elegant pavered driveway and the timeless Spanish tile roof creates a captivating first impression, exuding curb appeal and charm. Inside, the thoughtfully designed layout provides an abundance of natural light, accentuating the impeccable finishes throughout the house. The spacious living areas flow seamlessly, making it easy to entertain guests or spend quality time with loved ones. The chef's kitchen is a culinary masterpiece, boasting like-new appliances, Quartz countertops and ample storage space. The open-concept design connects the kitchen to the dining area, creating an inviting space for memorable gatherings and shared meals. The downstairs bedroom with a full bath is perfect for guests. Upstairs, discover a spacious loft area that can be utilized as a media room, home office, or play area. The four additional bedrooms provide ample space for everyone to have their own private retreat. Two full bathrooms upstairs ensure comfort and convenience, and the dedicated laundry area adds to the practicality of the home. Hawks Fern is a gated community with a prime location that offers convenient access to shopping centers, top-rated schools, and access to major highways. Schedule your private showing today!
Unit Size
3,380Ft²
Days on Market
63 days
Land Size
0.14 acres
Price per sqft
$216
Property Type
House
Property Taxes
$734
HOA Dues
$108
Year Built
2021
Last updated: 8 months ago (Stellar MLS #T3458836)
Price History
| Date / Event | Date | Event | Price |
|---|---|---|---|
| Sep 15, 2023 | Sold to Hayden Davidson, Susan Davi... | $745,000 | |
| Sold to Hayden Davidson, Susan Davi... | |||
| Jul 18, 2023 | In contract | - | |
| In contract | |||
| Jul 13, 2023 | Listed by ALIGN RIGHT REALTY RIVERVIEW | $729,990 | |
| Listed by ALIGN RIGHT REALTY RIVERVIEW | |||
| Jul 27, 2021 | Sold to Daniel Michael Bruscella Ii... | $462,700 | |
| Sold to Daniel Michael Bruscella Ii... | |||
Property Highlights
Garage
Air Conditioning
Building Info
Overview
Building
Neighborhood
Zoning
Geography
Comparables
Unit
Status
Status
Type
Beds
Baths
ft²
Price/ft²
Price/ft²
Asking Price
Listed On
Listed On
Closing Price
Sold On
Sold On
HOA + Taxes
House
5
Beds
5
Baths
3,416 ft²
$174/ft²
$595,700
Mar 31, 2023
$595,700
Aug 29, 2023
$317/mo
House
5
Beds
4
Baths
3,545 ft²
$194/ft²
$688,741
Jun 30, 2023
$688,741
Aug 25, 2023
$906/mo
House
5
Beds
4
Baths
3,545 ft²
$209/ft²
$741,990
Aug 23, 2022
$741,990
Aug 25, 2023
$897/mo
House
5
Beds
3
Baths
3,777 ft²
$148/ft²
$560,000
May 16, 2023
$560,000
Sep 13, 2023
$155/mo
House
5
Beds
5
Baths
4,228 ft²
$189/ft²
$799,990
May 19, 2023
$799,990
Sep 6, 2023
$982/mo
House
4
Beds
4
Baths
3,053 ft²
$217/ft²
$661,000
Jun 22, 2023
$661,000
Aug 17, 2023
$904/mo
Active
House
5
Beds
4
Baths
3,416 ft²
$203/ft²
$694,730
May 11, 2023
-
$136/mo
In Contract
House
5
Beds
4
Baths
3,416 ft²
$178/ft²
$609,520
Jun 28, 2023
-
$133/mo
In Contract
House
5
Beds
4
Baths
3,416 ft²
$189/ft²
$645,750
May 11, 2023
-
$134/mo
In Contract
House
5
Beds
4
Baths
4,496 ft²
$174/ft²
$782,650
Nov 10, 2022
-
$125/mo
Active
House
4
Beds
3
Baths
2,570 ft²
$229/ft²
$589,500
Jun 8, 2023
-
$667/mo
























