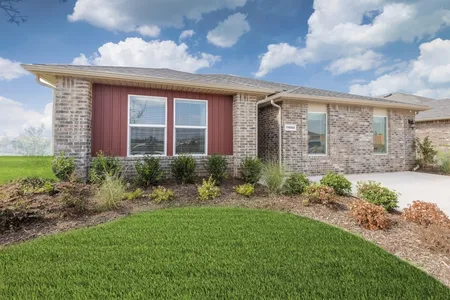




























1 /
29
Map
$328,550*
●
House -
Off Market
11236 SW 36 Street
Yukon, OK 73099
4 Beds
2 Baths
2299 Sqft
$296,000 - $360,000
Reference Base Price*
0.17%
Since Jul 1, 2023
National-US
Primary Model
Sold May 30, 2018
$218,500
Buyer
Seller
$70,000
by Weokie Federal Credit Union
Mortgage Due Aug 01, 2028
About This Property
Pay Less! Buy this LIKE NEW CONDITION Rockdale floorplan for less
than new const and get faux wood blinds, fencing, garage door
opener! This is a 4-bedroom, 2 full bath home, featuring a formal
dining or game room and mud bench from garage entry. The split
floor plan offers a large master bedroom with full bath area along
with a massive walk-in closet! 3 additional bedrooms are off the
entry and down a lovely, tiled hallway area a niche for displaying
art! Upgrades include a post-tension monolithic slab, energy
efficient construction, a14 SEER HVAC, 50-gallon water heater, low
E windows, and a radiant barrier roof. Plus, a sprinkler system,
gutters, and lots of natural lighting" see pictures" The open
kitchen has loads of granite counter tops, coffee bar and a large
eating area. Possibly take the assumable loan rate of 3.9% Mustang
schools, Riverwood ES, Mustang North MS. 4th Bed rm makes a great
study or theater room!
The manager has listed the unit size as 2299 square feet.
The manager has listed the unit size as 2299 square feet.
Unit Size
2,299Ft²
Days on Market
-
Land Size
0.16 acres
Price per sqft
$143
Property Type
House
Property Taxes
-
HOA Dues
$200
Year Built
2017
Price History
| Date / Event | Date | Event | Price |
|---|---|---|---|
| Jun 1, 2023 | No longer available | - | |
| No longer available | |||
| May 2, 2023 | Price Decreased |
$328,000
↓ $2K
(0.6%)
|
|
| Price Decreased | |||
| Mar 28, 2023 | No longer available | - | |
| No longer available | |||
| Mar 27, 2023 | Listed | $330,000 | |
| Listed | |||
| Mar 11, 2023 | Price Decreased |
$338,000
↓ $2K
(0.6%)
|
|
| Price Decreased | |||
Show More

Property Highlights
Fireplace
Air Conditioning
Building Info
Overview
Building
Neighborhood
Geography
Comparables
Unit
Status
Status
Type
Beds
Baths
ft²
Price/ft²
Price/ft²
Asking Price
Listed On
Listed On
Closing Price
Sold On
Sold On
HOA + Taxes
Active
House
4
Beds
2
Baths
2,056 ft²
$165/ft²
$339,000
Apr 27, 2023
-
$295/mo
In Contract
House
4
Beds
3
Baths
2,042 ft²
$140/ft²
$285,990
Mar 7, 2023
-
$495/mo
Active
House
4
Beds
2.5
Baths
2,065 ft²
$128/ft²
$263,933
Apr 28, 2023
-
$275/mo
Active
House
4
Beds
2
Baths
1,724 ft²
$177/ft²
$304,990
Apr 10, 2023
-
$400/mo
Active
House
4
Beds
2
Baths
1,724 ft²
$173/ft²
$297,900
Apr 7, 2023
-
$400/mo
Active
House
3
Beds
2.5
Baths
2,016 ft²
$166/ft²
$335,000
May 5, 2023
-
$300/mo
In Contract
House
3
Beds
2.5
Baths
1,906 ft²
$163/ft²
$310,000
Feb 17, 2023
-
$300/mo
In Contract
House
3
Beds
2
Baths
1,862 ft²
$164/ft²
$305,000
Mar 21, 2023
-
$300/mo







































