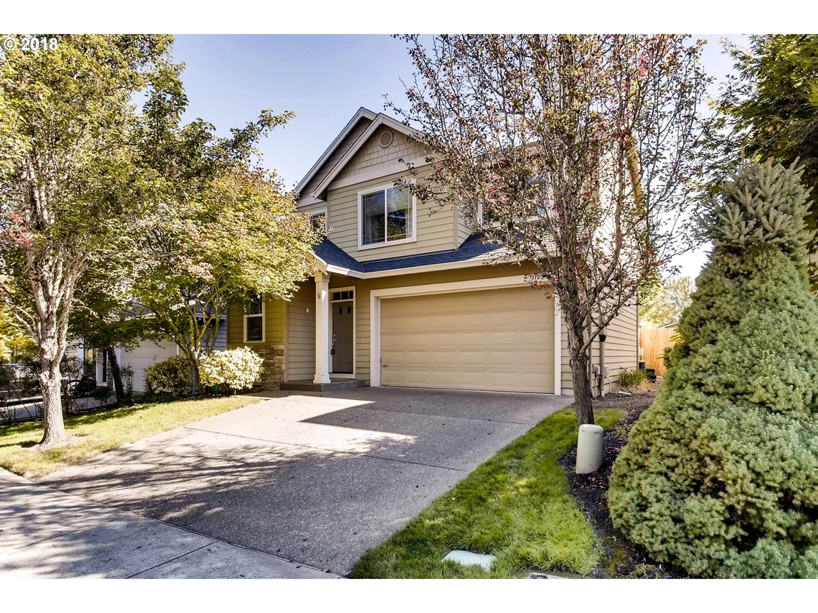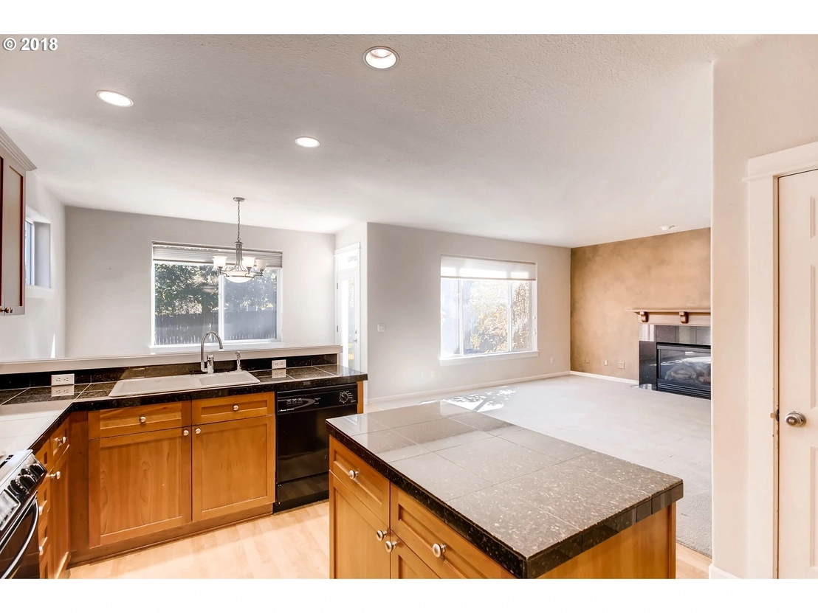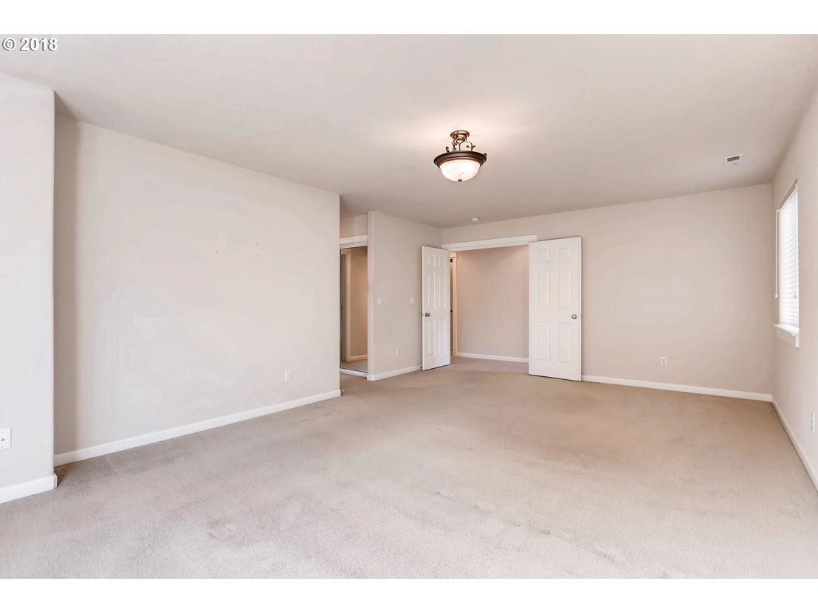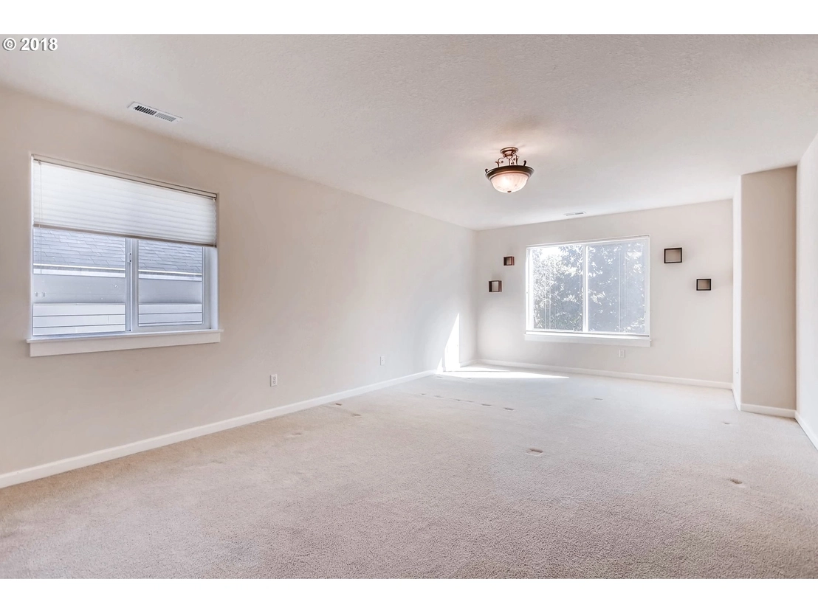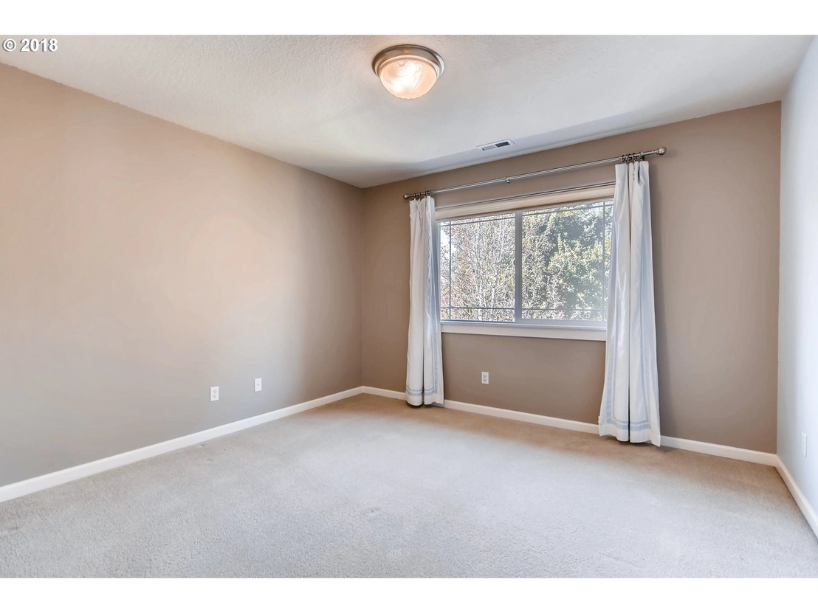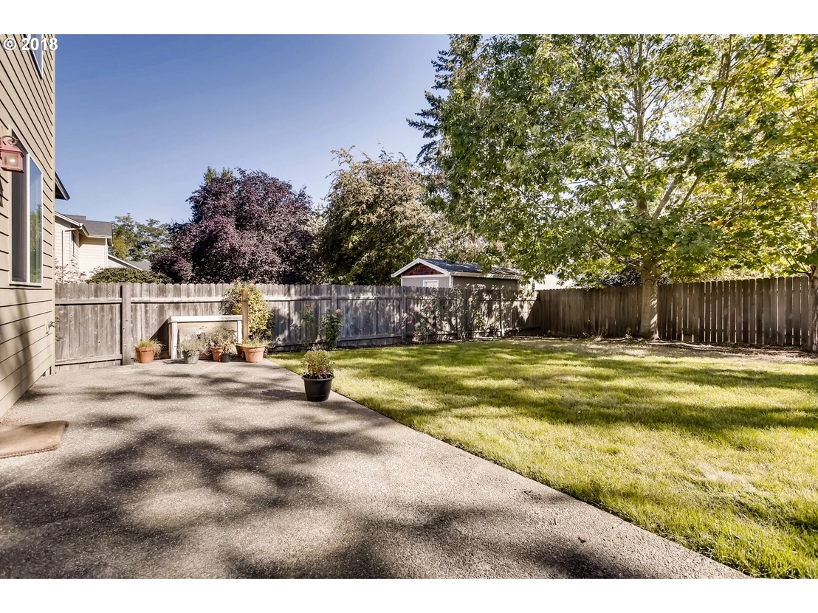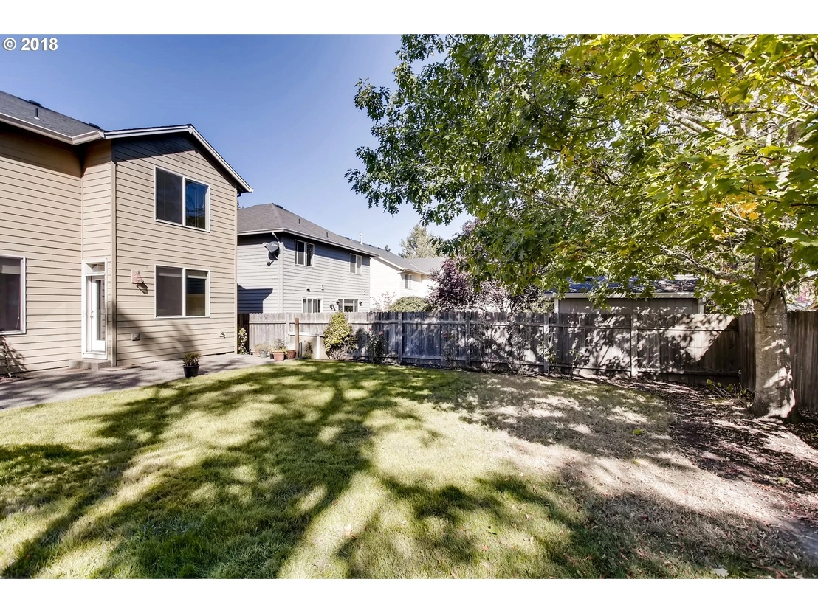
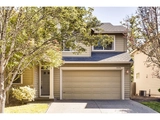
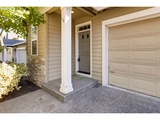


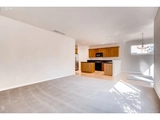






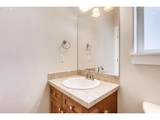
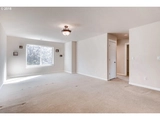


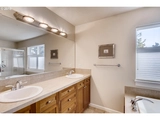
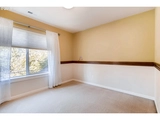


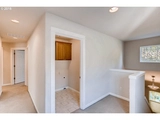
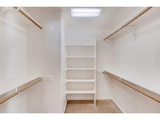

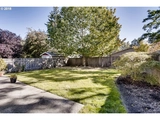

1 /
25
Map
$609,246*
●
House -
Off Market
11234 SW 84TH AVE
Tigard, OR 97223
3 Beds
3 Baths,
1
Half Bath
1950 Sqft
$405,000 - $493,000
Reference Base Price*
35.54%
Since Mar 1, 2019
OR-Portland
Primary Model
Sold Feb 26, 2019
$439,500
Seller
$340,000
by Onpoint Community Cu
Mortgage Due Jun 01, 2050
Sold Aug 23, 2002
$226,389
Buyer
Seller
$181,111
by Washington Mutual Bank
Mortgage Due Sep 01, 2032
About This Property
Open House Sunday 2-4. Located on dead-end street to future
Tigard City Park, this home features 3 bedrooms, 2.5 baths.
Open-floor kitchen, living, and dining room downstairs.
Custom designed master with expansive closets, jetted tub,
and multi-jet shower. Fenced private backyard w/ patio for easy
BBQ, and minimal maintenance. Garage features storage and workbench
areas. Quiet neighborhood, with easy access to 217, I-5, and Hwy
99.
The manager has listed the unit size as 1950 square feet.
The manager has listed the unit size as 1950 square feet.
Unit Size
1,950Ft²
Days on Market
-
Land Size
0.11 acres
Price per sqft
$231
Property Type
House
Property Taxes
$4,099
HOA Dues
-
Year Built
2002
Price History
| Date / Event | Date | Event | Price |
|---|---|---|---|
| Feb 4, 2019 | No longer available | - | |
| No longer available | |||
| Aug 28, 2018 | Listed | $449,500 | |
| Listed | |||
Property Highlights
Parking Available
With View


