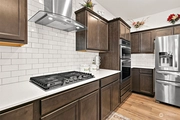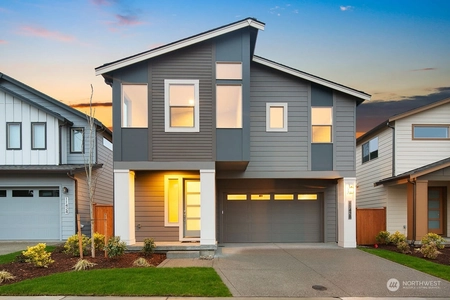




























1 /
29
Map
Listed by: Sam Grewal, John L. Scott, Inc, 425-227-9200, Listing Courtesy of NWMLS
$862,500
●
House -
Off Market
11230 SE 245th Place
Kent, WA 98030
4 Beds
3 Baths
$4,921
Estimated Monthly
$116
HOA / Fees
3.78%
Cap Rate
About This Property
WELCOME HOME! Step into your dream abode at Montclaire, nestled in
the serene beauty of Kent. Presenting the 2345 Plan, this sanctuary
boasts 4 bedrooms, 3 baths, and a cozy loft. Enjoy convenience with
a full bath and bedroom on the main floor. Entertain effortlessly
in the spacious great room, complemented by a warm gas fireplace
and an expansive covered patio. The kitchen, the heart of the home,
features an island and quartz countertops. Revel in modern comforts
including LVP flooring, stainless steel appliances, A/C, and a
luxurious 5-piece primary bath. Outside, unwind in the fenced,
landscaped yard. With its corner lot location on a peaceful
dead-end street.Seller offers professional cleaning and paint for
new owners before MOVE IN !!
Unit Size
-
Days on Market
53 days
Land Size
0.12 acres
Price per sqft
-
Property Type
House
Property Taxes
$569
HOA Dues
$116
Year Built
1999
Last updated: 6 days ago (NWMLS #NWM2204693)
Price History
| Date / Event | Date | Event | Price |
|---|---|---|---|
| Apr 22, 2024 | Sold | $862,500 | |
| Sold | |||
| Mar 24, 2024 | In contract | - | |
| In contract | |||
| Feb 29, 2024 | Listed by John L. Scott, Inc | $862,500 | |
| Listed by John L. Scott, Inc | |||
Property Highlights
Parking Available
Garage
Air Conditioning
Fireplace
Building Info
Overview
Building
Neighborhood
Zoning
Geography
Comparables
Unit
Status
Status
Type
Beds
Baths
ft²
Price/ft²
Price/ft²
Asking Price
Listed On
Listed On
Closing Price
Sold On
Sold On
HOA + Taxes
House
4
Beds
3
Baths
-
$857,474
Apr 3, 2023
$857,474
Apr 17, 2024
$100/mo
House
4
Beds
3
Baths
-
$879,900
Sep 22, 2023
$879,900
Jan 17, 2024
$139/mo
House
4
Beds
3
Baths
-
$811,900
Dec 12, 2023
$811,900
Mar 29, 2024
$159/mo
House
4
Beds
3
Baths
-
$824,896
May 5, 2023
$824,896
Mar 15, 2024
$100/mo
House
3
Beds
3
Baths
-
$784,000
Oct 24, 2023
$784,000
Apr 18, 2024
$818/mo
House
5
Beds
3
Baths
-
$919,900
Mar 1, 2024
$919,900
Apr 16, 2024
$316/mo


































