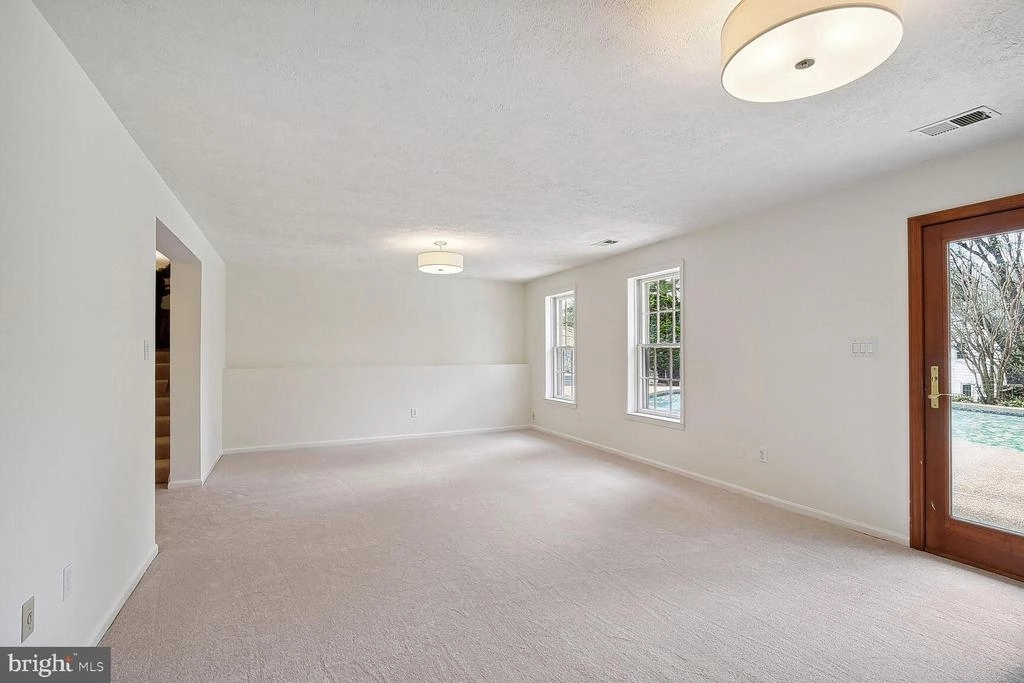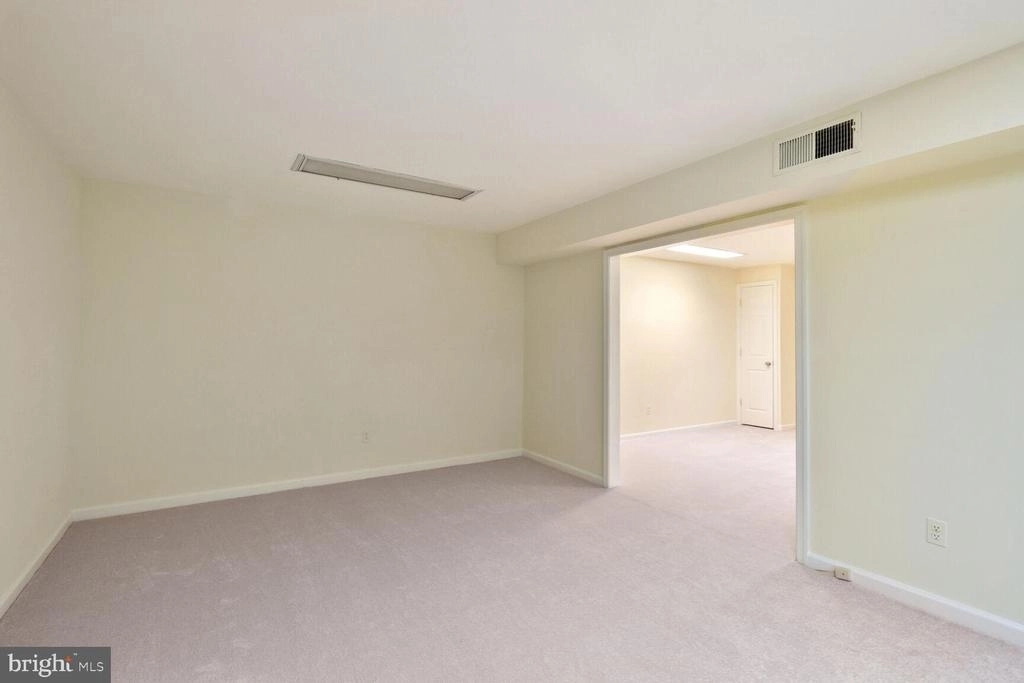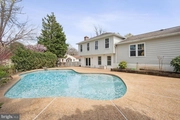$1,270,000
●
House -
Off Market
1122 TROTTING HORSE LN
GREAT FALLS, VA 22066
6 Beds
3 Baths
2515 Sqft
$1,175,339
RealtyHop Estimate
0.03%
Since Jun 1, 2023
DC-Washington
Primary Model
About This Property
Welcome to 1122 Trotting Horse Ln, a spacious and open 4-level home
ideally located in the private Locust Hill community of Great Falls
and just minutes to Tysons and Reston. Enjoy 6 Bedrooms (with
4 bedrooms up), 3 Full Bathrooms, and over 4,000 square feet of
living space. The main level offers hardwood floors throughout and
includes a sizable Living Room, Dining Room, and updated Kitchen
with stainless-steel appliances, granite countertops, and space for
bar-style seating. The Breakfast Area provides access to the 2-Car
Garage, while the Sunroom has new LVP and floor-to-ceiling windows
throughout, offering picturesque views of the backyard. The upper
level includes the Primary Bedroom with a walk-in closet, and the
Primary Bathroom, which has a large vanity with granite countertops
and a deep tub shower. An additional 3 Bedrooms and Full Hall Bath
complete this level. Lower Level I features a large Rec Room with a
wood-burning fireplace as well as 2 additional Bedrooms, a Full
Hall Bath, and a Laundry Room. Lower Level II provides even more
space with 3 Bonus/Flex Rooms, which offer endless possibilities
for hobbies or storage. The home is situated next to an open green
space, allowing unobscured views of the scenery. The exterior
includes a fantastic in-ground swimming pool with an aggregate
deck, as well as an expansive freshly painted wood deck and
fully-fenced backyard. The home is also located on a private
driveway and has ample parking with an attached 2-Car Garage and
paved driveway. Easy access to Leesburg Pike/Route 7 and the Dulles
Toll Rd. Public Water and Sewer. Don't miss this gem!
Unit Size
2,515Ft²
Days on Market
40 days
Land Size
0.62 acres
Price per sqft
$467
Property Type
House
Property Taxes
$1,114
HOA Dues
$100
Year Built
1979
Last updated: 13 months ago (Bright MLS #VAFX2117280)
Price History
| Date / Event | Date | Event | Price |
|---|---|---|---|
| May 9, 2023 | Sold | $1,270,000 | |
| Sold | |||
| Apr 3, 2023 | In contract | - | |
| In contract | |||
| Mar 30, 2023 | Listed by Keller Williams Realty | $1,175,000 | |
| Listed by Keller Williams Realty | |||
Property Highlights
Air Conditioning
Fireplace
Garage
With View








































































