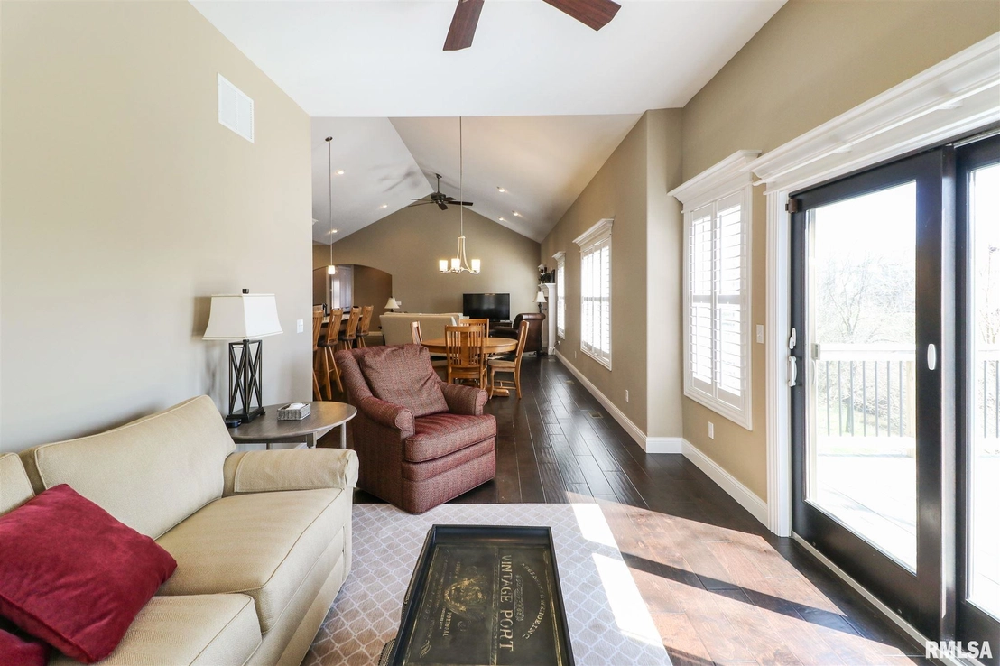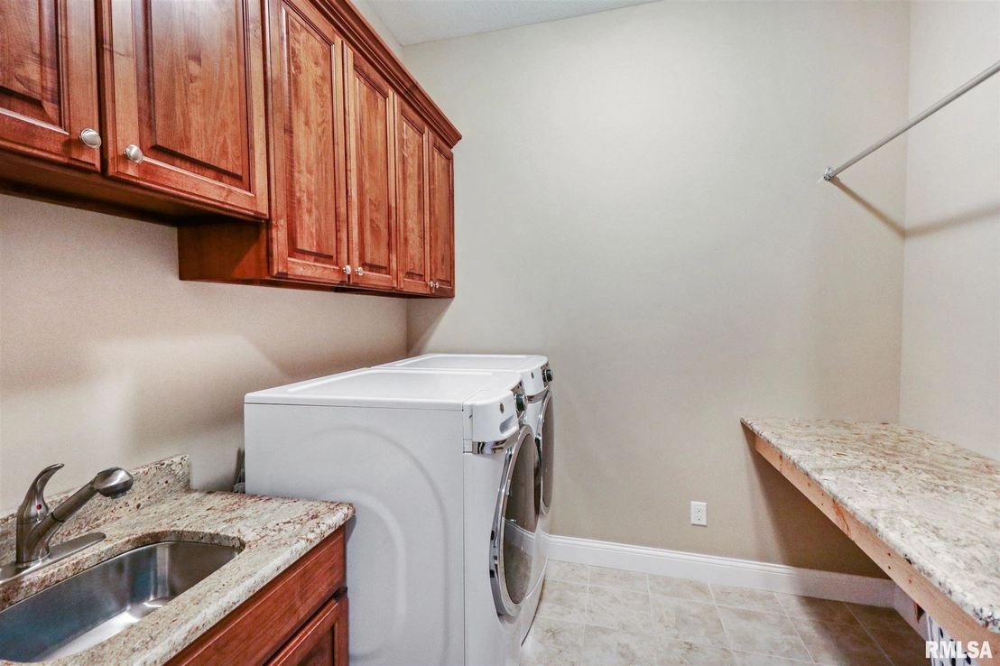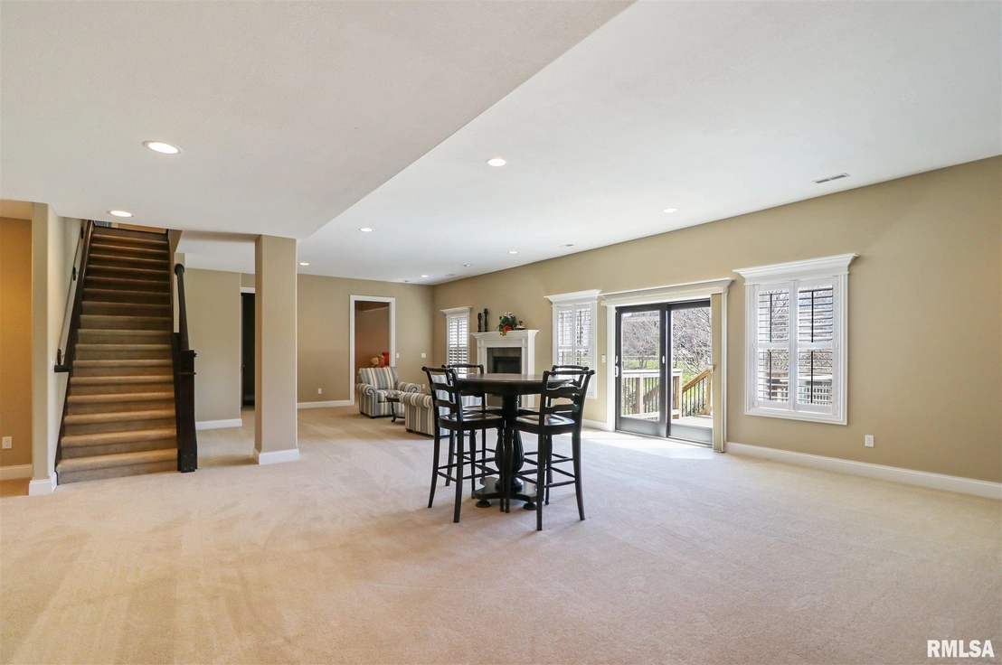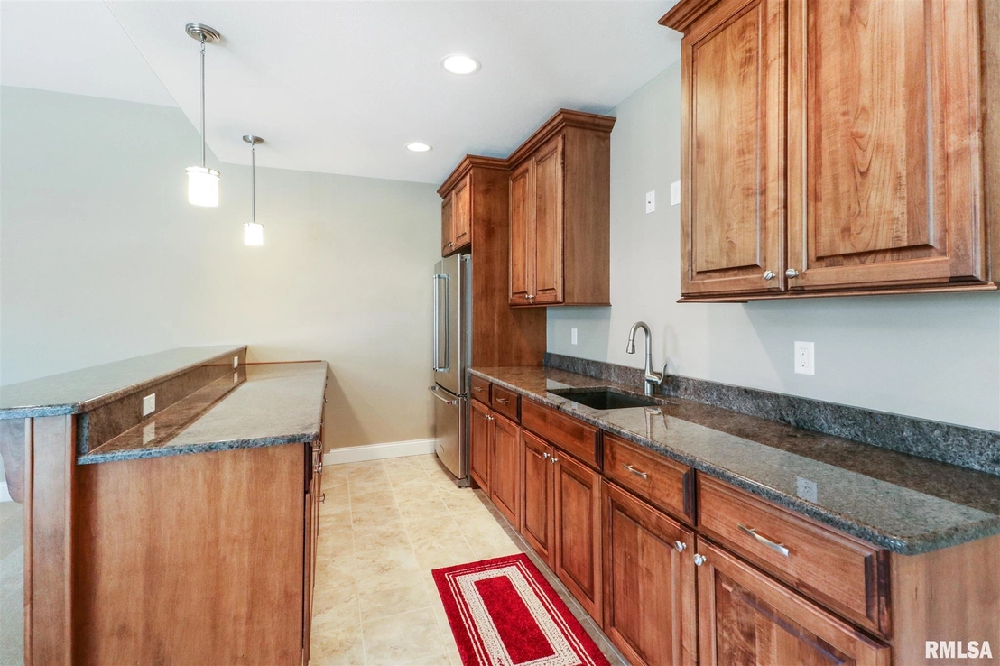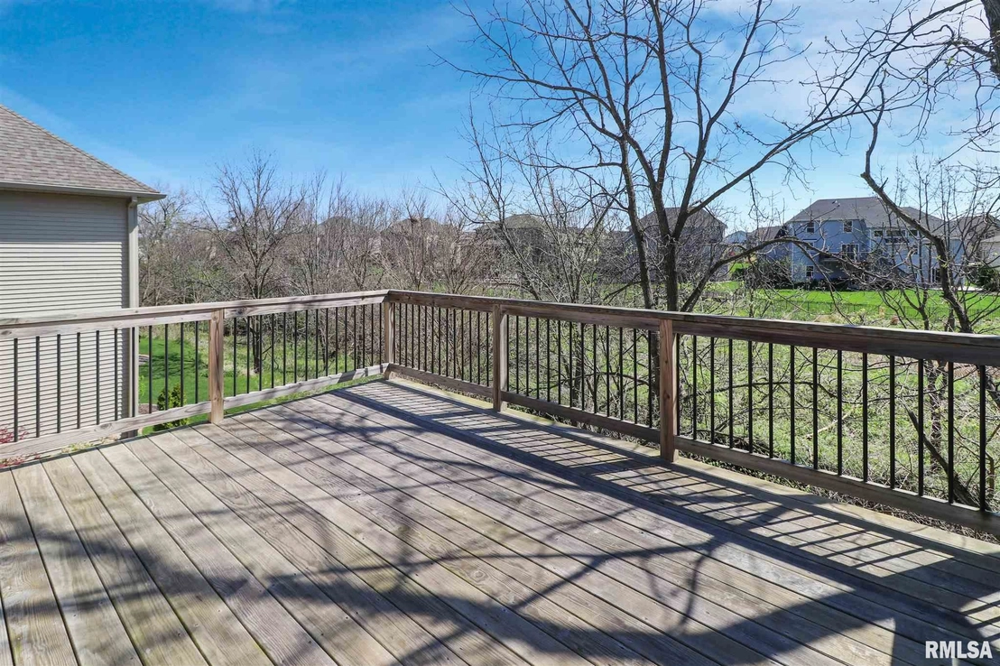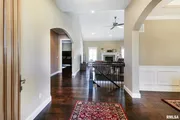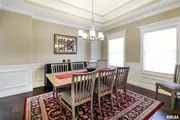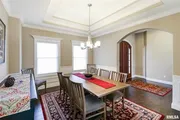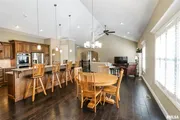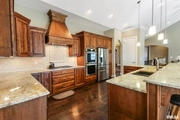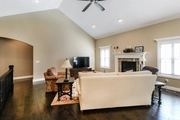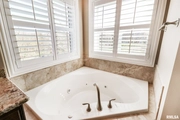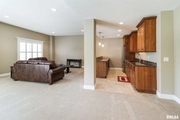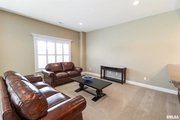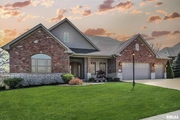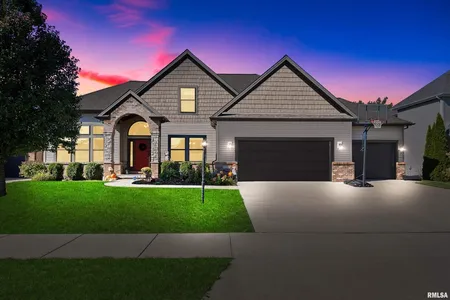$635,881*
●
House -
Off Market
11218 N STONE CREEK Drive
Dunlap, IL 61525
4 Beds
4 Baths,
1
Half Bath
4203 Sqft
$509,000 - $621,000
Reference Base Price*
12.55%
Since Nov 1, 2021
National-US
Primary Model
Sold Feb 04, 2021
$520,000
Buyer
Seller
$494,000
by Us Bank National Association
Mortgage Due Feb 01, 2051
Sold Feb 04, 2021
$520,000
Seller
About This Property
A rare find in Dunlap School District! This gorgeous custom ranch
offers an open floor plan highlighted w/ upgrades and quality
craftsmanship throughout including 12' main floor ceilings, 9'
lower level ceilings, 8' solid interior doors, plantation shutters,
granite throughout, central vac, irrigation plus so much more!
Stepping inside you are greeted w/ a formal dining rm w/ trey
ceiling that flows into the exquisite custom eat-in kitchen w/
breakfast bar island and open to the vaulted fireplaced great rm &
living/sitting room w/ slider to deck. Mud/laundry rm just off the
3 car garage w/ granite countertops, sink and folding counter.
Incredible master retreat w/ custom fitted walk-in closet, spa bath
and huge walk-in tiled shower. The walk-out lower level will
impress w/ tons of daylight windows, fireplaced rec rm, custom wet
bar and family rm. Plus huge 4th bedroom w/ walk-in closet. Storage
is not lost either! Peaceful setting overlooking wooded backdrop
and creek in Hunters Trail!
The manager has listed the unit size as 4203 square feet.
The manager has listed the unit size as 4203 square feet.
Unit Size
4,203Ft²
Days on Market
-
Land Size
0.32 acres
Price per sqft
$134
Property Type
House
Property Taxes
$17,117
HOA Dues
-
Year Built
2014
Price History
| Date / Event | Date | Event | Price |
|---|---|---|---|
| Oct 6, 2021 | No longer available | - | |
| No longer available | |||
| Feb 4, 2021 | Sold to Financial Corporation Cartus | $520,000 | |
| Sold to Financial Corporation Cartus | |||
| Dec 31, 2020 | In contract | - | |
| In contract | |||
| Nov 7, 2020 | Relisted | $565,000 | |
| Relisted | |||
| Nov 6, 2020 | No longer available | - | |
| No longer available | |||
Show More

Property Highlights
Fireplace
Air Conditioning














