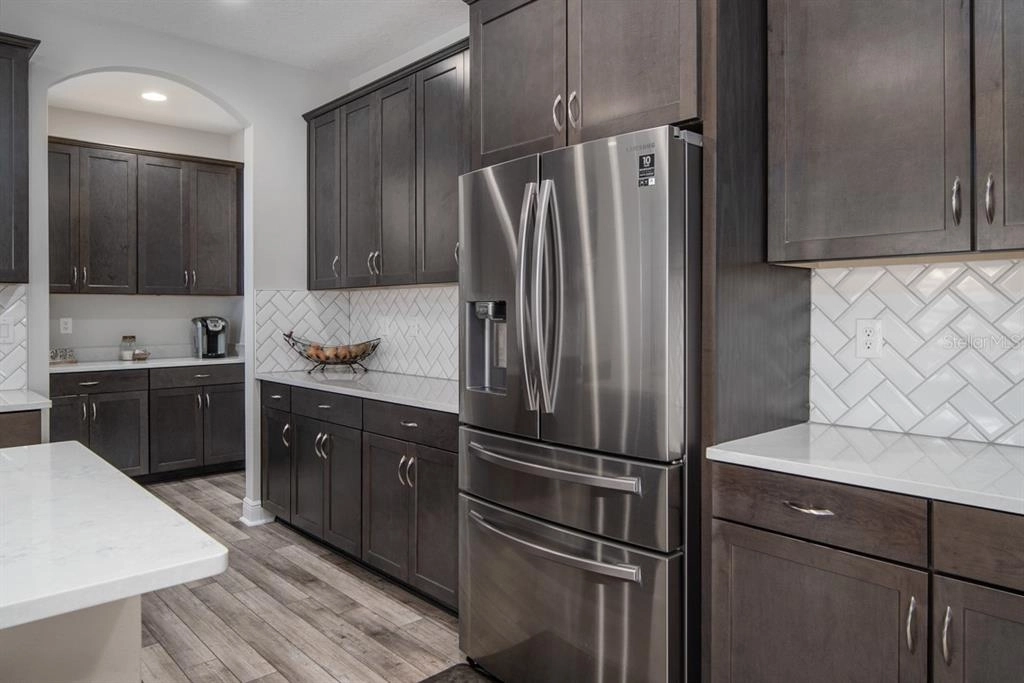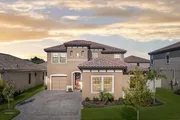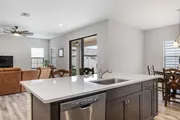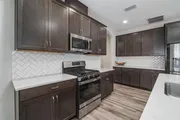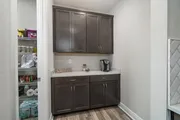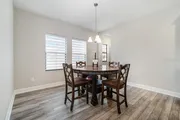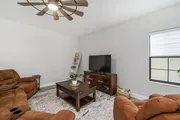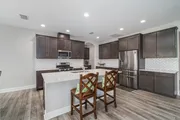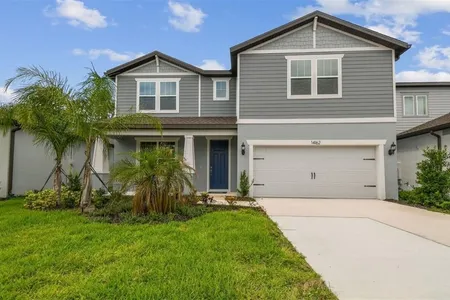$663,905*
●
House -
Off Market
11211 FISH EAGLE DRIVE
RIVERVIEW, FL 33569
4 Beds
3 Baths
3260 Sqft
$531,000 - $647,000
Reference Base Price*
12.55%
Since Nov 1, 2021
National-US
Primary Model
Sold Dec 02, 2021
$572,500
Seller
$458,000
by Rocket Mortgage Llc
Mortgage Due Dec 01, 2051
Sold May 04, 2021
$424,200
Seller
$402,979
by Ameris Bank
Mortgage Due May 01, 2051
About This Property
One or more photo(s) has been virtually staged. Just like new!
Built in 2021 and located in the highly desirable Fishhawk School
District!! Executive style 2 story "Ballast Point" model home
that's nestled in a gated community. You are welcomed by a brick
paved driveway and professional landscaping with 4 bedrooms, 3
baths, 3,260 square feet of living space, a designated office, flex
space, bonus room and a 3 car garage. The front covered entryway
invites you into the foyer with a soaring ceiling and laminate
flooring. The office/den has french style doors for privacy, a
ceiling fan, tile floors and lots of natural lighting; perfect
space for studying or a home office. The kitchen has quartz
countertops, stainless appliances, gas cook-top range, custom tile
backsplash, large walk-in pantry, recessed lights and a spacious
center island with seating space. The dining area is the perfect
place for entertaining and has plenty of room for the entire
family. The living room has laminate floors, a custom ceiling fan
and glass sliding doors that lead out to the covered patio. Main
level bedroom with full private ensuite makes a great guest room or
in-law retreat. The covered patio is the perfect place to start
your day while keeping cool under the dual ceiling fans and view of
private backyard. Newly installed vinyl fencing with gates on both
sides. The master bedroom has generous space for extensive
furniture and a extra large walk-in closet. The master bath
features dual sink granite vanities, a large soaking tub and glass
enclosed shower. Additional bedrooms have carpet and spacious
closet. Second level laundry room has tile floors and additional
storage rack. The third full bath has a large double sink granite
vanity and tile floors. Second level bonus room/loft is the perfect
spot for watching movies or a family games area. Other great
features about the gorgeous home include lots of storage space
throughout, secluded main level guest room, flex space for
additional office, planning, spacious 3 car garage with epoxy
flooring, pre-wired for smart home capabilities and extra long
driveway that can fit up to 4 cars. Very quiet neighborhood, low
HOA's and no CDD's. Close to shopping and great restaurants. Easy
access to I-75 and Crosstown Expressway. Only 35 minutes to Tampa
International Airport, Downtown Riverwalk/ Sparkman Wharf.
The manager has listed the unit size as 3260 square feet.
The manager has listed the unit size as 3260 square feet.
Unit Size
3,260Ft²
Days on Market
-
Land Size
0.15 acres
Price per sqft
$181
Property Type
House
Property Taxes
$101
HOA Dues
$282
Year Built
2021
Price History
| Date / Event | Date | Event | Price |
|---|---|---|---|
| Dec 2, 2021 | Sold to Cynthia Ehringer, Mark P Eh... | $572,500 | |
| Sold to Cynthia Ehringer, Mark P Eh... | |||
| Oct 16, 2021 | No longer available | - | |
| No longer available | |||
| Sep 21, 2021 | Price Decreased |
$589,900
↓ $10K
(1.7%)
|
|
| Price Decreased | |||
| Sep 9, 2021 | Listed | $599,900 | |
| Listed | |||
| May 4, 2021 | Sold to Brittany Elizabeth Santos, ... | $424,200 | |
| Sold to Brittany Elizabeth Santos, ... | |||
Property Highlights
Air Conditioning
Garage
Parking Available
Building Info
Overview
Building
Neighborhood
Zoning
Geography
Comparables
Unit
Status
Status
Type
Beds
Baths
ft²
Price/ft²
Price/ft²
Asking Price
Listed On
Listed On
Closing Price
Sold On
Sold On
HOA + Taxes
House
4
Beds
3
Baths
3,103 ft²
$187/ft²
$580,000
May 30, 2023
$580,000
Aug 10, 2023
$443/mo
House
4
Beds
3
Baths
2,904 ft²
$185/ft²
$538,500
Jun 12, 2023
$538,500
Aug 25, 2023
$575/mo
House
4
Beds
4
Baths
2,915 ft²
$196/ft²
$571,154
Mar 31, 2023
$571,154
Aug 18, 2023
$8/mo
House
4
Beds
4
Baths
3,053 ft²
$217/ft²
$661,000
Jun 22, 2023
$661,000
Aug 17, 2023
$904/mo
House
4
Beds
3
Baths
3,566 ft²
$136/ft²
$485,000
Jun 8, 2023
$485,000
Aug 24, 2023
$396/mo
House
4
Beds
3
Baths
2,640 ft²
$233/ft²
$615,000
May 16, 2023
$615,000
Sep 1, 2023
$792/mo
Active
House
4
Beds
3
Baths
2,570 ft²
$229/ft²
$589,500
Jun 8, 2023
-
$667/mo
Active
House
4
Beds
4
Baths
2,894 ft²
$197/ft²
$571,260
May 11, 2023
-
$134/mo
Active
House
4
Beds
4
Baths
2,894 ft²
$199/ft²
$575,620
Apr 6, 2023
-
$134/mo
Active
House
4
Beds
3
Baths
2,570 ft²
$229/ft²
$589,500
May 24, 2023
-
$735/mo
Active
House
3
Beds
3
Baths
2,901 ft²
$241/ft²
$699,000
Aug 17, 2023
-
$848/mo
In Contract
House
5
Beds
4
Baths
3,416 ft²
$178/ft²
$609,520
Jun 28, 2023
-
$133/mo
About Fish Hawk
Similar Homes for Sale
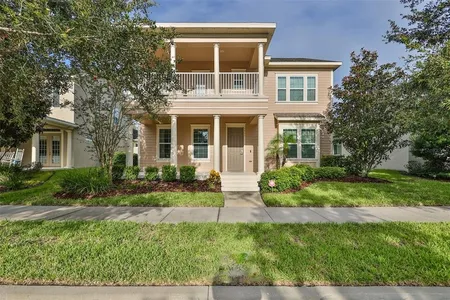
$699,000
- 3 Beds
- 3 Baths
- 2,901 ft²

$589,500
- 4 Beds
- 3 Baths
- 2,570 ft²
Nearby Rentals

$2,403 /mo
- 2 Beds
- 2 Baths
- 1,219 ft²

$2,350 /mo
- 3 Beds
- 2 Baths
- 1,572 ft²





