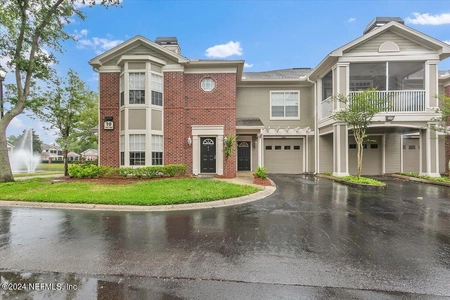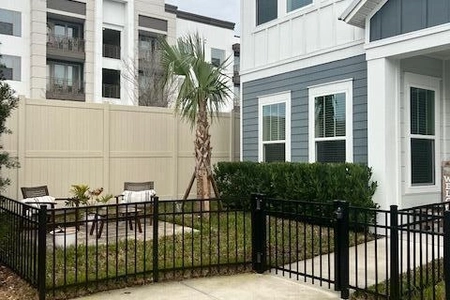

























1 /
26
Map
$395,000
●
Townhouse -
Off Market
11211 CASTLEMAIN Circle N
Jacksonville, FL 32256
3 Beds
3 Baths,
1
Half Bath
1720 Sqft
$2,469
Estimated Monthly
$216
HOA / Fees
4.43%
Cap Rate
About This Property
Welcome home to this gorgeous 3 bedroom, 2.5 bath townhome located
in the desirable community of Oxford Chase.
This home has been meticulously updated throughout and features an open floorplan and a two-car garage. The kitchen has been completely renovated with upgraded cabinetry, quartz countertops and stainless-steel appliances. The kitchen opens to the cafe area and fireplace adorned family room making mealtime and entertaining a breeze. Sliding glass doors lead to a screened lanai perfect for your relaxing pleasure. The primary suite includes a trey ceiling, wainscoting and a remodeled spa inspired bath with an oversized walk-in shower, new cabinets, marble countertops and more. Additional rooms include two secondary bedrooms. Notable designer upgrades: luxury vinyl plank flooring, plantation shutters, upgraded lighting, ceiling fans, shiplap, crown molding and much more. Community amenities: swimming pool, clubhouse, and fitness center. Oxford Chase is conveniently located near shopping, restaurants, hospitals, and I-95.
This home has been meticulously updated throughout and features an open floorplan and a two-car garage. The kitchen has been completely renovated with upgraded cabinetry, quartz countertops and stainless-steel appliances. The kitchen opens to the cafe area and fireplace adorned family room making mealtime and entertaining a breeze. Sliding glass doors lead to a screened lanai perfect for your relaxing pleasure. The primary suite includes a trey ceiling, wainscoting and a remodeled spa inspired bath with an oversized walk-in shower, new cabinets, marble countertops and more. Additional rooms include two secondary bedrooms. Notable designer upgrades: luxury vinyl plank flooring, plantation shutters, upgraded lighting, ceiling fans, shiplap, crown molding and much more. Community amenities: swimming pool, clubhouse, and fitness center. Oxford Chase is conveniently located near shopping, restaurants, hospitals, and I-95.
Unit Size
1,720Ft²
Days on Market
44 days
Land Size
0.08 acres
Price per sqft
$235
Property Type
Townhouse
Property Taxes
$264
HOA Dues
$216
Year Built
2005
Last updated: 26 days ago (Real MLS #2018397)
Price History
| Date / Event | Date | Event | Price |
|---|---|---|---|
| May 20, 2024 | Sold | $395,000 | |
| Sold | |||
| Apr 6, 2024 | Listed by WATSON REALTY CORP | $405,000 | |
| Listed by WATSON REALTY CORP | |||
| Apr 29, 2015 | Sold to Tammy Bennis, Tammy R Bennis | $205,000 | |
| Sold to Tammy Bennis, Tammy R Bennis | |||
| Mar 16, 2005 | Sold to Christy L Rollings | $221,700 | |
| Sold to Christy L Rollings | |||
Property Highlights
Garage
Air Conditioning
Fireplace
Parking Details
Has Garage
Parking Features: Additional Parking, Garage, Garage Door Opener
Garage Spaces: 2
Interior Details
Bedroom Information
Bedrooms: 3
Bathroom Information
Full Bathrooms: 2
Half Bathrooms: 1
Interior Information
Interior Features: Breakfast Bar, Ceiling Fan(s), Entrance Foyer, Open Floorplan, Pantry, Primary Bathroom - Shower No Tub, Vaulted Ceiling(s), Walk-In Closet(s)
Appliances: Dishwasher, Disposal, Electric Range, Electric Water Heater, Microwave, Water Softener Owned
Flooring Type: Carpet, Tile
Living Area Square Feet Source: Appraiser
Room Information
Laundry Features: Electric Dryer Hookup, Upper Level
Rooms: 6
Fireplace Information
Has Fireplace
Fireplaces: 1
Exterior Details
Property Information
Year Built: 2005
Parcel Number: 1677416150
Building Information
Roof: Shingle
Construction Materials: Brick Veneer, Fiber Cement
Stories: 2
Outdoor Living Structures: Screened
Pool Information
Pool Features: Community
Lot Information
Lot Size Acres: 0.08
Lot Size Square Feet: 3484.8
Financial Details
Tax Year: 2023
Tax Annual Amount: $3,169
Buyer's Agency fee: 2.00%
Utilities Details
Cooling Type: Central Air
Heating Type: Central
Utilities: Cable Available, Electricity Connected, Sewer Connected, Water Connected
Sewer Information: Public Sewer
Water Information: Public
Location Details
Association Amenities: Clubhouse, Fitness Center, Gated, Trash
Association Fee: $216
Association Fee Frequency: Monthly
Comparables
Unit
Status
Status
Type
Beds
Baths
ft²
Price/ft²
Price/ft²
Asking Price
Listed On
Listed On
Closing Price
Sold On
Sold On
HOA + Taxes
Townhouse
3
Beds
3
Baths
1,720 ft²
$209/ft²
$360,000
Dec 14, 2023
$360,000
Apr 5, 2024
$210/mo
Townhouse
3
Beds
3
Baths
1,720 ft²
$212/ft²
$365,000
Jul 11, 2022
$365,000
Aug 25, 2022
$200/mo
Townhouse
3
Beds
3
Baths
1,720 ft²
$203/ft²
$350,000
Aug 1, 2023
$350,000
Oct 11, 2023
$210/mo
Townhouse
3
Beds
3
Baths
1,720 ft²
$203/ft²
$350,000
Mar 4, 2023
$350,000
Apr 7, 2023
$210/mo
Townhouse
3
Beds
3
Baths
1,878 ft²
$186/ft²
$350,000
Dec 10, 2022
$350,000
Jan 4, 2023
$265/mo
Townhouse
3
Beds
3
Baths
1,686 ft²
$208/ft²
$350,000
Dec 28, 2023
$350,000
Feb 2, 2024
$641/mo
Active
Townhouse
3
Beds
3
Baths
1,682 ft²
$196/ft²
$330,000
May 1, 2024
-
$722/mo
In Contract
Townhouse
3
Beds
3
Baths
1,846 ft²
$211/ft²
$389,900
Apr 20, 2024
-
$653/mo
Active
Townhouse
3
Beds
3
Baths
1,755 ft²
$256/ft²
$449,900
Mar 4, 2024
-
$726/mo
Active
Townhouse
3
Beds
3
Baths
1,683 ft²
$267/ft²
$450,000
Apr 24, 2024
-
$622/mo
Active
Townhouse
2
Beds
3
Baths
1,550 ft²
$213/ft²
$329,900
Feb 1, 2024
-
$699/mo
Active
Condo
2
Beds
2
Baths
1,353 ft²
$240/ft²
$325,000
Apr 12, 2024
-
$443/mo
Past Sales
| Date | Unit | Beds | Baths | Sqft | Price | Closed | Owner | Listed By |
|---|---|---|---|---|---|---|---|---|
|
04/06/2024
|
|
3 Bed
|
3 Bath
|
1720 ft²
|
$405,000
3 Bed
3 Bath
1720 ft²
|
$395,000
-2.47%
05/20/2024
|
-
|
KIM MARTIN
WATSON REALTY CORP
|
|
01/10/2015
|
|
3 Bed
|
3 Bath
|
1720 ft²
|
$215,000
3 Bed
3 Bath
1720 ft²
|
$205,000
-4.65%
04/29/2015
|
DANA HANCOCK
RE/MAX SPECIALISTS
|
Building Info
11211 Castlemain Circle North
11211 Castlemain Circle North, Jacksonville, FL 32256

About Southeast Jacksonville
Similar Homes for Sale

$325,000
- 2 Beds
- 2 Baths
- 1,353 ft²

$329,900
- 2 Beds
- 3 Baths
- 1,550 ft²
Nearby Rentals

$1,925 /mo
- 3 Beds
- 2 Baths
- 1,483 ft²

$2,200 /mo
- 2 Beds
- 2 Baths
- 1,353 ft²






























