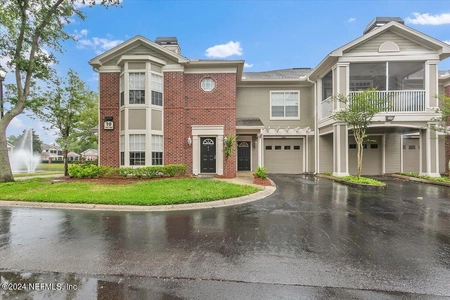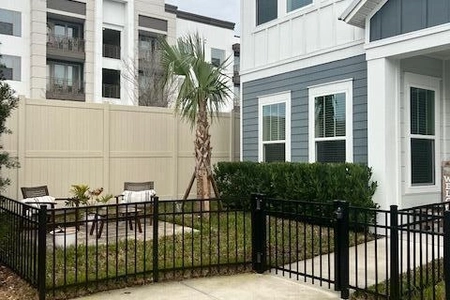






















1 /
23
Map
$389,900
●
Townhouse -
In Contract
11199 CASTLEMAIN Circle W
Jacksonville, FL 32256
3 Beds
3 Baths,
1
Half Bath
1846 Sqft
$2,568
Estimated Monthly
$216
HOA / Fees
3.99%
Cap Rate
About This Property
Oxford Chase Townhome - Spacious 3 bedroom, 2.5 bathroom with
attached 2 car garage on Gate Parkway!
Enter with grand two-story foyer ceilings, lots of trim detail accents, gleaming solid surface floors that expand into an open concept - Living / Kitchen / Dining spaces. Living room has large curtain panel sliding doors for abundant natural light that open up to your own screened lanai. Downstairs main area also features a powder room for family and guests and adjacent coat closet for additional storage. All three bedrooms are upstairs serviced by a master bathroom and one hall bathroom shared by the remaining two bedrooms. The amenities center features a clubhouse, outside covered dining area, fitness center, and a resort style pool! Oxford Chase is centrally located and near the bustling St. Johns Town Center, JTB, I-295, Mayo Clinic, and the beaches.
Enter with grand two-story foyer ceilings, lots of trim detail accents, gleaming solid surface floors that expand into an open concept - Living / Kitchen / Dining spaces. Living room has large curtain panel sliding doors for abundant natural light that open up to your own screened lanai. Downstairs main area also features a powder room for family and guests and adjacent coat closet for additional storage. All three bedrooms are upstairs serviced by a master bathroom and one hall bathroom shared by the remaining two bedrooms. The amenities center features a clubhouse, outside covered dining area, fitness center, and a resort style pool! Oxford Chase is centrally located and near the bustling St. Johns Town Center, JTB, I-295, Mayo Clinic, and the beaches.
Unit Size
1,846Ft²
Days on Market
-
Land Size
0.08 acres
Price per sqft
$211
Property Type
Townhouse
Property Taxes
$437
HOA Dues
$216
Year Built
2004
Listed By
Last updated: 5 days ago (Real MLS #2021205)
Price History
| Date / Event | Date | Event | Price |
|---|---|---|---|
| May 18, 2024 | In contract | - | |
| In contract | |||
| Apr 20, 2024 | Listed by REBATERENTALS.COM REALTY INC | $389,900 | |
| Listed by REBATERENTALS.COM REALTY INC | |||
| Mar 10, 2005 | Sold to Sebastian Janikowski | $222,700 | |
| Sold to Sebastian Janikowski | |||
Property Highlights
Garage
Air Conditioning
Fireplace
Parking Details
Has Garage
Parking Features: Garage
Garage Spaces: 2
Interior Details
Bedroom Information
Bedrooms: 3
Bathroom Information
Full Bathrooms: 2
Half Bathrooms: 1
Interior Information
Interior Features: Eat-in Kitchen, Entrance Foyer, Pantry, Primary Bathroom -Tub with Separate Shower, Vaulted Ceiling(s)
Appliances: Dishwasher, Dryer, Electric Oven, Electric Water Heater, Microwave, Refrigerator, Washer
Living Area Square Feet Source: Public Records
Room Information
Laundry Features: In Unit
Fireplace Information
Has Fireplace
Fireplaces: 1
Exterior Details
Property Information
Road Frontage Type: Private Road
Year Built: 2004
Parcel Number: 1677416205
Zoning Description: Residential
Building Information
Stories: 2
Outdoor Living Structures: Screened
Pool Information
Pool Features: Community
Lot Information
Lot Size Acres: 0.08
Lot Size Square Feet: 3484.8
Financial Details
Tax Year: 2023
Tax Annual Amount: $5,246
Buyer's Agency fee: $0.00
Utilities Details
Cooling Type: Central Air
Heating Type: Central
Utilities: Cable Available, Electricity Available, Sewer Available, Water Available
Sewer Information: Public Sewer
Water Information: Public
Location Details
Association Amenities: Fitness Center
Association Fee: $216
Association Fee Frequency: Monthly
Comparables
Unit
Status
Status
Type
Beds
Baths
ft²
Price/ft²
Price/ft²
Asking Price
Listed On
Listed On
Closing Price
Sold On
Sold On
HOA + Taxes
Townhouse
3
Beds
3
Baths
1,878 ft²
$186/ft²
$350,000
Dec 10, 2022
$350,000
Jan 4, 2023
$265/mo
Townhouse
3
Beds
3
Baths
1,720 ft²
$212/ft²
$365,000
Jul 11, 2022
$365,000
Aug 25, 2022
$200/mo
Townhouse
3
Beds
3
Baths
1,720 ft²
$203/ft²
$350,000
Mar 4, 2023
$350,000
Apr 7, 2023
$210/mo
Townhouse
3
Beds
3
Baths
1,720 ft²
$203/ft²
$350,000
Aug 1, 2023
$350,000
Oct 11, 2023
$210/mo
Townhouse
3
Beds
3
Baths
1,720 ft²
$230/ft²
$395,000
Apr 6, 2024
$395,000
May 20, 2024
$480/mo
Townhouse
3
Beds
3
Baths
1,686 ft²
$208/ft²
$350,000
Dec 28, 2023
$350,000
Feb 2, 2024
$641/mo
Active
Townhouse
3
Beds
3
Baths
1,682 ft²
$192/ft²
$322,500
Mar 28, 2024
-
$671/mo
Active
Townhouse
3
Beds
3
Baths
1,682 ft²
$196/ft²
$330,000
May 1, 2024
-
$722/mo
Active
Townhouse
3
Beds
3
Baths
1,755 ft²
$256/ft²
$449,900
Mar 4, 2024
-
$726/mo
Active
Townhouse
3
Beds
3
Baths
1,683 ft²
$267/ft²
$450,000
Apr 24, 2024
-
$622/mo
Active
Townhouse
2
Beds
3
Baths
1,550 ft²
$213/ft²
$329,900
Feb 1, 2024
-
$699/mo
Active
Condo
2
Beds
2
Baths
1,353 ft²
$240/ft²
$325,000
Apr 12, 2024
-
$443/mo
Past Sales
| Date | Unit | Beds | Baths | Sqft | Price | Closed | Owner | Listed By |
|---|
Building Info
11199 Castlemain Circle West
11199 Castlemain Circle West, Jacksonville, FL 32256
- 1 Unit for Sale

About Southeast Jacksonville
Similar Homes for Sale

$325,000
- 2 Beds
- 2 Baths
- 1,353 ft²

$329,900
- 2 Beds
- 3 Baths
- 1,550 ft²
Nearby Rentals

$1,850 /mo
- 2 Beds
- 2.5 Baths
- 1,209 ft²

$1,950 /mo
- 3 Beds
- 2 Baths
- 1,181 ft²



























