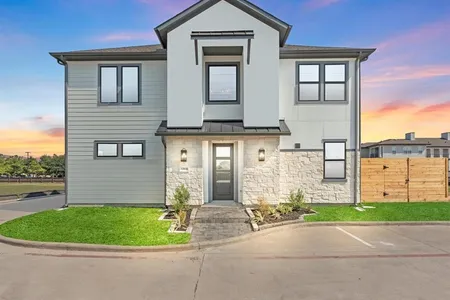$495,000 Last Listed Price
●
House -
Off Market
11210 St Laurent Lane
Houston, TX 77082
3 Beds
3 Baths,
1
Half Bath
2615 Sqft
$740,438
RealtyHop Estimate
49.58%
Since Apr 1, 2019
National-US
Primary Model
About This Property
Delight in this beautiful home on a quiet cul-de-sac in a gorgeous
gated golf course community! Spacious open living area features
high ceiling with coffered detail, fireplace and abundant windows
with handsome plantation shutters. Luxurious master bedroom with
high ceiling looks out to back yard. Master bath pampers with
whirlpool tub and large shower, dual sink vanities, and two large
closets. Island kitchen features granite counters, built-in
refrigerator, gas cooktop, and stainless steel appliances with
plentiful storage for all of your kitchen essentials. Elegant
formal dining and generous breakfast area. Utility with great
storage and sink conveniently located off of kitchen. Pool
installation is a possibility. See property management tree
requirements.
Unit Size
2,615Ft²
Days on Market
207 days
Land Size
0.16 acres
Price per sqft
$189
Property Type
House
Property Taxes
$1,264
HOA Dues
$261
Year Built
2007
Last updated: 4 months ago (HAR #54203042)
Price History
| Date / Event | Date | Event | Price |
|---|---|---|---|
| Jan 27, 2022 | Sold | $437,000 - $533,000 | |
| Sold | |||
| Aug 16, 2021 | Listed by Dietrich Properties | $505,000 | |
| Listed by Dietrich Properties | |||



|
|||
|
Light, Bright and Spacious one story home nestled on an intimate
cul-de-sac in the prestigious 24-hour guarded Royal Oaks Country
Club. Beautiful home features: original high end upgrades, fresh
coat of interior paint, high ceilings with coffered detail, stone
fireplace and newly installed automatic shades in every room, tile
floors through-out, recent carpet in bedrooms, split floor plan,
3rd room can be a study, well distributed gourmet island kitchen
with granite counter tops, built-in…
|
|||
| Dec 23, 2020 | Sold | $414,000 - $506,000 | |
| Sold | |||
| Jun 29, 2020 | Listed by RE/MAX Signature | $480,000 | |
| Listed by RE/MAX Signature | |||



|
|||
|
Beautiful custom ONE STORY on a quiet cul-de-sac. Replaced carpet
and AC installed in 2019. Home has many original high end upgrades.
Extremely open concept dining, kitchen, and living area. Gourmet
kitchen with granite counter tops, gas cook top, stainless
appliances and built-in refrigerator. Spacious master suite with
luxurious bath and 2 large walk-in closets. Royal Oaks is a gated
community with 24 hour active guard service. Enjoy optional country
club membership with various…
|
|||
| Mar 18, 2019 | Sold | $446,000 - $544,000 | |
| Sold | |||
Show More

Property Highlights
Air Conditioning
Fireplace
Building Info
Overview
Building
Neighborhood
Geography
Comparables
Unit
Status
Status
Type
Beds
Baths
ft²
Price/ft²
Price/ft²
Asking Price
Listed On
Listed On
Closing Price
Sold On
Sold On
HOA + Taxes
House
3
Beds
3
Baths
2,615 ft²
$460,000
Jun 29, 2020
$414,000 - $506,000
Dec 23, 2020
$1,370/mo
House
3
Beds
3
Baths
2,856 ft²
$582,000
Aug 23, 2022
$524,000 - $640,000
Sep 15, 2022
$1,400/mo
House
2
Beds
3
Baths
2,615 ft²
$485,000
Aug 16, 2021
$437,000 - $533,000
Jan 27, 2022
$1,349/mo
House
4
Beds
3
Baths
3,328 ft²
$485,000
Jul 7, 2020
$437,000 - $533,000
Jan 22, 2021
$1,721/mo
Active
House
3
Beds
3
Baths
2,290 ft²
$225/ft²
$514,552
Aug 24, 2023
-
$175/mo
Active
Townhouse
3
Beds
3
Baths
2,804 ft²
$160/ft²
$450,000
Nov 13, 2023
-
$1,002/mo
Active
House
5
Beds
3
Baths
2,290 ft²
$232/ft²
$531,820
Aug 24, 2023
-
$175/mo
About Westside
Similar Homes for Sale
Nearby Rentals

$2,000 /mo
- 2 Beds
- 2.5 Baths
- 1,125 ft²

$2,021 /mo
- 3 Beds
- 2 Baths
- 1,404 ft²




























































































