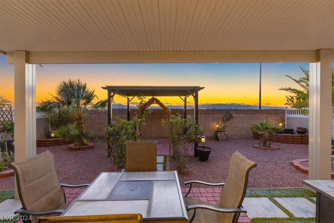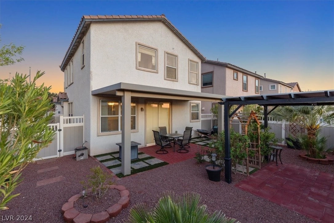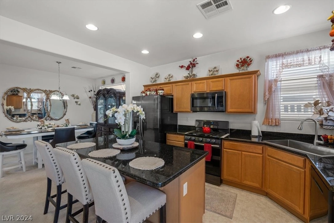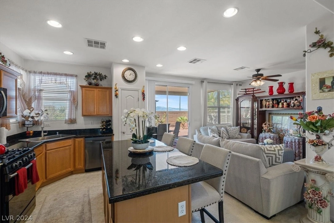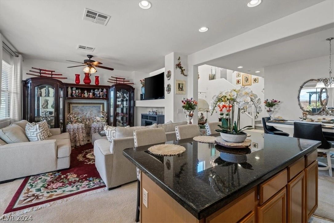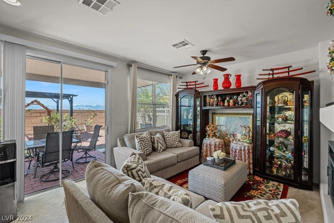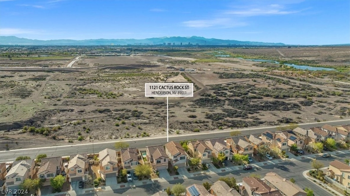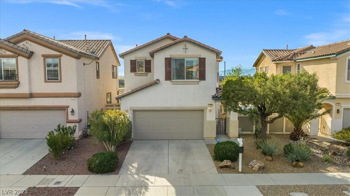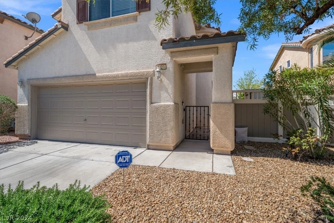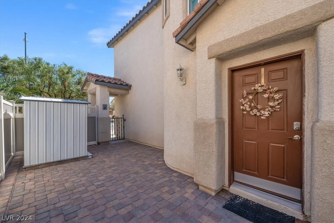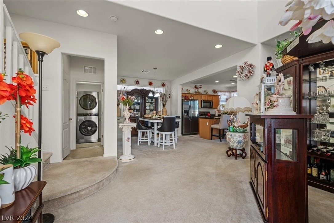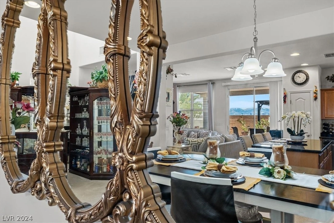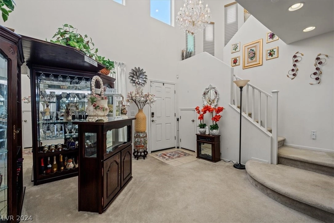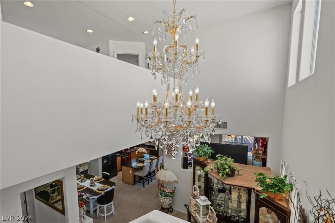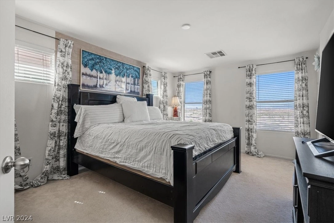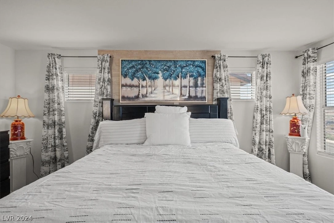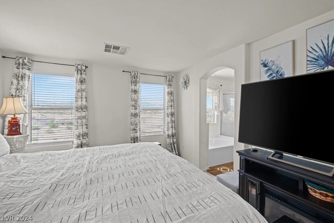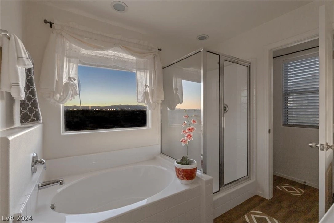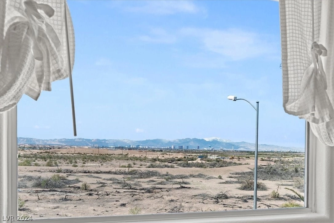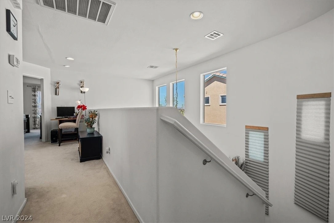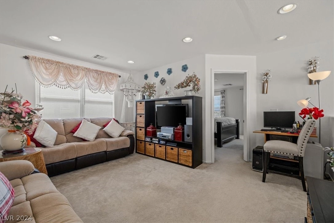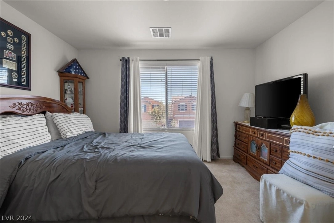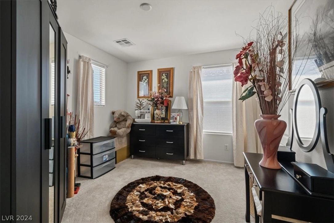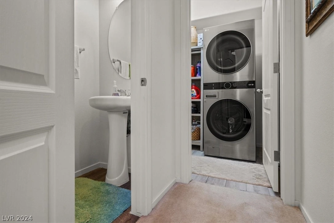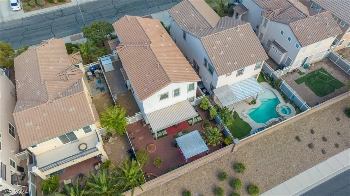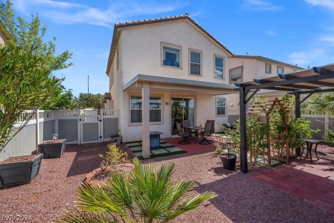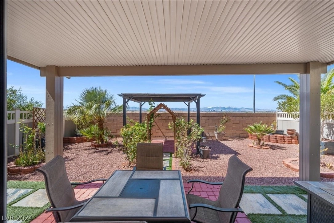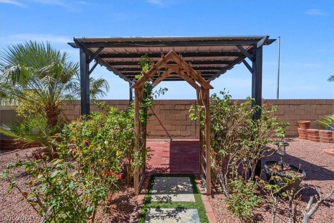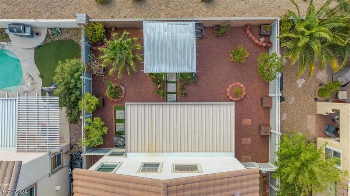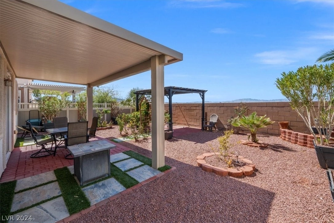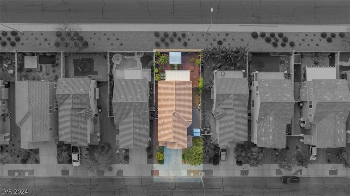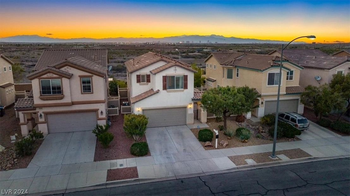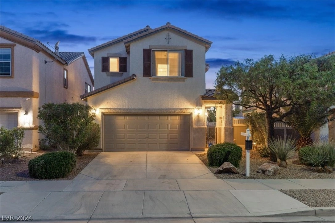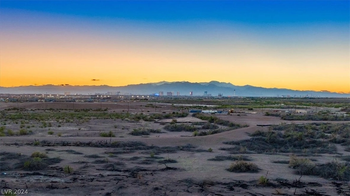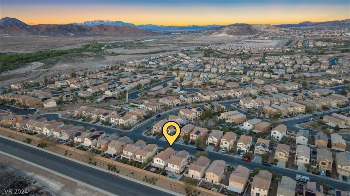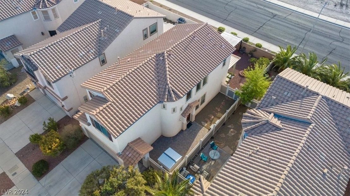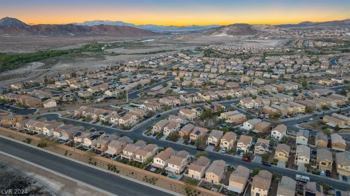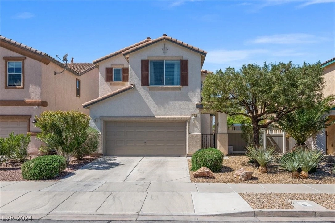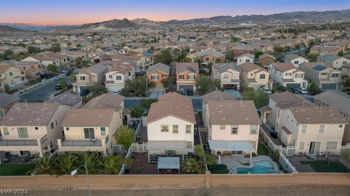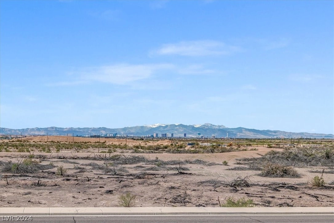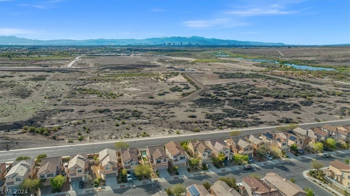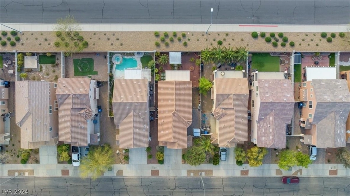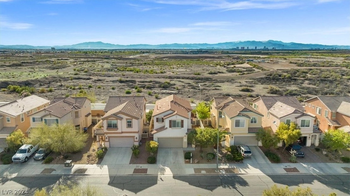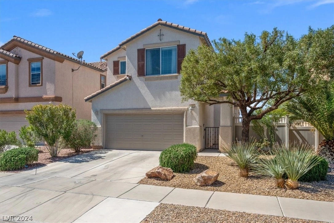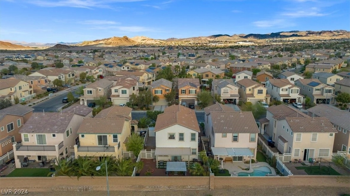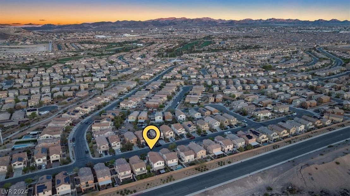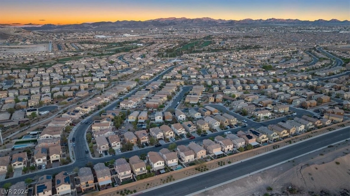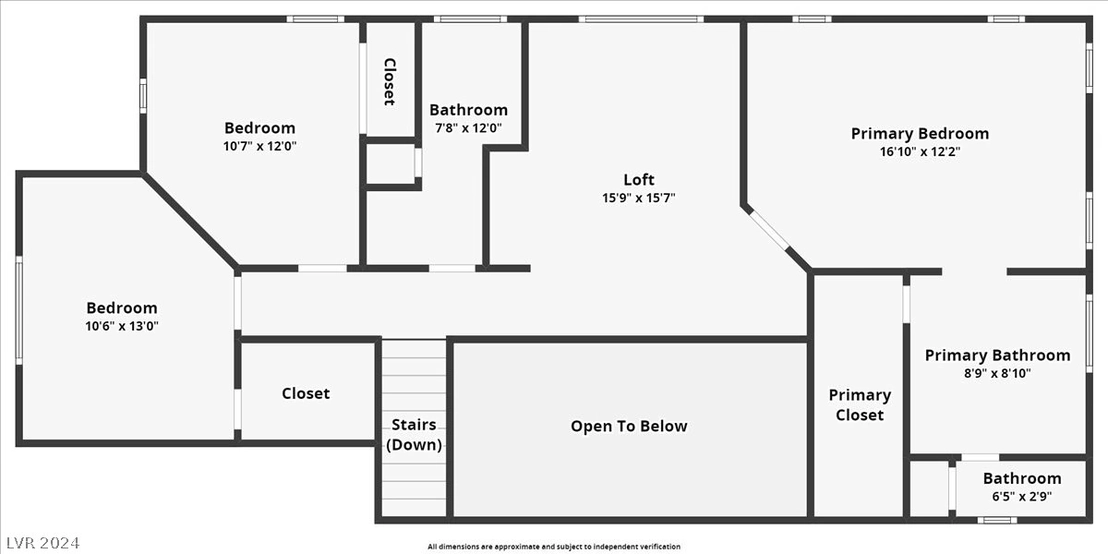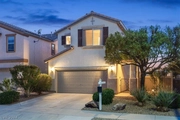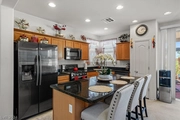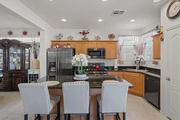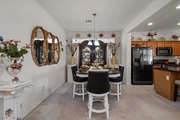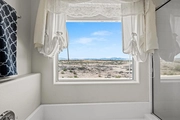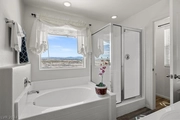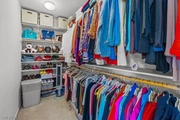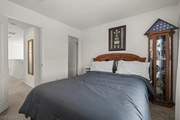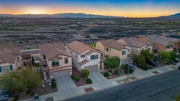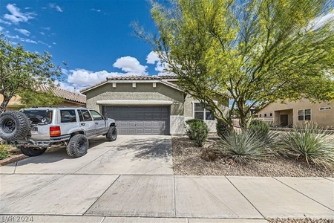$439,999
●
House -
In Contract
1121 Cactus Rock Street
Henderson, NV 89011
3 Beds
3 Baths,
1
Half Bath
$2,298
Estimated Monthly
$44
HOA / Fees
5.63%
Cap Rate
About This Property
Enjoy captivating desert sunsets, spectacular strip & city views,
plus gaze at the beautiful surrounding mountains from the tranquil
backyard oasis or inside this gorgeous Weston Hills gem. Get ready
to fall in love with this luxurious Henderson masterpiece. Walk
inside to volume ceilings, a ton of warm natural light, plenty of
upgrades, & an open floor plan. The gourmet chef's kitchen features
beautiful cabinetry, stainless steel appliances, granite
countertops, & a center island. Head upstairs to find spacious
secondary bedrooms plus a loft area. Relax in an oversized master
retreat with breathtaking views, a separate garden tub, shower,
dual sinks, & a large walk-in closet. Outside you can entertain
family & friends under the covered patio in the low-maintenance
pool-sized backyard or in the charming courtyard entry with pavers.
This community includes a park, splash pad, picnic area, & more.
Enjoy!
Unit Size
-
Days on Market
-
Land Size
0.09 acres
Price per sqft
-
Property Type
House
Property Taxes
$93
HOA Dues
$44
Year Built
2009
Listed By

Last updated: 22 days ago (GLVAR #2569331)
Price History
| Date / Event | Date | Event | Price |
|---|---|---|---|
| Apr 25, 2024 | In contract | - | |
| In contract | |||
| Apr 18, 2024 | Price Decreased |
$439,999
↓ $10K
(2.2%)
|
|
| Price Decreased | |||
| Mar 28, 2024 | Listed by Urban Nest Realty | $449,999 | |
| Listed by Urban Nest Realty | |||
| Sep 29, 2009 | Sold to Soledad Macia, William Macia | $211,000 | |
| Sold to Soledad Macia, William Macia | |||
| Nov 3, 2008 | Sold to Homes Holdings Corp Beazer | $2,935,440 | |
| Sold to Homes Holdings Corp Beazer | |||
Property Highlights
Garage
Air Conditioning
With View
Parking Details
Has Garage
Parking Features: Attached, Garage, Garage Door Opener, Inside Entrance
Garage Spaces: 2
Interior Details
Bedroom Information
Bedrooms: 3
Bathroom Information
Full Bathrooms: 2
Half Bathrooms: 1
Interior Information
Appliances: Dryer, Dishwasher, Disposal, Gas Range, Microwave, Refrigerator, Water Softener Owned, Washer
Flooring Type: Carpet, Tile
Room Information
Laundry Features: Gas Dryer Hookup, Main Level, Laundry Room
Rooms: 7
Exterior Details
Property Information
Property Condition: Resale
Year Built: 2009
Building Information
Other Structures: Sheds
Roof: Pitched, Tile
Window Features: Blinds
Construction Materials: Block, Stucco
Outdoor Living Structures: Patio, Porch
Lot Information
DesertLandscaping, Landscaped, Item14Acre
Lot Size Acres: 0.09
Lot Size Square Feet: 3920
Financial Details
Tax Annual Amount: $1,115
Utilities Details
Cooling Type: Central Air, Electric
Heating Type: Central, Gas
Utilities: Underground Utilities
Location Details
Association Fee Includes: AssociationManagement
Association Fee: $44
Association Fee Frequency: Monthly
Building Info
Overview
Building
Neighborhood
Zoning
Geography
Comparables
Unit
Status
Status
Type
Beds
Baths
ft²
Price/ft²
Price/ft²
Asking Price
Listed On
Listed On
Closing Price
Sold On
Sold On
HOA + Taxes
House
3
Beds
3
Baths
-
$445,000
Mar 3, 2024
$445,000
Apr 2, 2024
$207/mo
House
3
Beds
3
Baths
-
$399,900
Mar 10, 2023
$399,900
Apr 14, 2023
$234/mo
House
3
Beds
3
Baths
-
$418,000
Jun 14, 2023
$418,000
Aug 9, 2023
$210/mo
House
3
Beds
3
Baths
-
$437,500
Feb 1, 2024
$437,500
Mar 20, 2024
$227/mo
House
3
Beds
3
Baths
-
$435,000
Sep 27, 2023
$435,000
Nov 6, 2023
$208/mo
Sold
House
3
Beds
3
Baths
-
$416,000
Mar 31, 2023
$416,000
Apr 28, 2023
$254/mo
About Henderson
Similar Homes for Sale
Nearby Rentals

$2,195 /mo
- 3 Beds
- 2.5 Baths
- 1,619 ft²

$2,295 /mo
- 3 Beds
- 2 Baths
- 1,711 ft²



