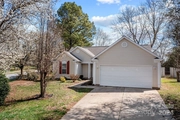




























1 /
29
Map
$257,000 - $313,000
●
House -
In Contract
11206 Fawndale Drive
Charlotte, NC 28269
3 Beds
2 Baths
1200 Sqft
Sold Dec 30, 2009
$79,288
$83,791
by Myers Park Mortgage Inc
Mortgage Due May 01, 2040
About This Property
Situated on a desirable corner lot, this home is minutes from
Prosperity Village shopping center, I-77, Uptown Charlotte,
Charlotte Motor Speedway, and Lake Norman for relaxing time away on
those warm summer days. This home was well loved, but now is
waiting for an opportunity to showcase its beauty after receiving
some care and attention. The high ceilings and sliding doors
leading to the back porch creates a large, open space letting
plenty of light through. The backyard is fenced and private, which
can be perfect for entertaining. The possibilities are endless for
this gem. Needs TLC, this home will be sold AS-IS.
The manager has listed the unit size as 1200 square feet.
The manager has listed the unit size as 1200 square feet.
Unit Size
1,200Ft²
Days on Market
-
Land Size
0.31 acres
Price per sqft
$238
Property Type
House
Property Taxes
-
HOA Dues
$42
Year Built
1995
Listed By
Price History
| Date / Event | Date | Event | Price |
|---|---|---|---|
| Mar 19, 2024 | In contract | - | |
| In contract | |||
| Mar 8, 2024 | Listed | $285,000 | |
| Listed | |||
Property Highlights
Air Conditioning
Exterior Details
Exterior Information
Vinyl Siding
Building Info
Overview
Building
Neighborhood
Zoning
Geography
Comparables
Unit
Status
Status
Type
Beds
Baths
ft²
Price/ft²
Price/ft²
Asking Price
Listed On
Listed On
Closing Price
Sold On
Sold On
HOA + Taxes
In Contract
Townhouse
3
Beds
2.5
Baths
1,410 ft²
$188/ft²
$265,000
Mar 5, 2024
-
$224/mo
Active
Townhouse
2
Beds
2.5
Baths
1,340 ft²
$187/ft²
$250,000
Mar 15, 2024
-
$235/mo
In Contract
Townhouse
2
Beds
2.5
Baths
1,448 ft²
$183/ft²
$265,000
Oct 23, 2023
-
$204/mo


































