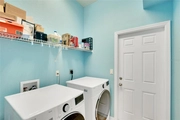$363,000
●
House -
In Contract
11201 Irish Moss AVENUE
RIVERVIEW, FL 33569
4 Beds
2 Baths
1860 Sqft
$1,908
Estimated Monthly
$60
HOA / Fees
8.50%
Cap Rate
About This Property
Under contract-accepting backup offers. Are you looking for a
fabulous 4 bedroom, 2 bath Riverview home in a gated community with
low HOA and no CDD fees? You have found it! You enter into the
foyer with the 4th bedroom to the left, perfect for a private
office. The home then opens into the combination living space with
kitchen and eat in dining area to the right, formal dining room or
extra living space to the left and living room directly in front of
you with easy access to the back patio and large yard with no
backyard neighbors. There is also no carpet in this home with
luxury vinyl plank flooring flowing through the living space and
bedrooms. The owner's suite includes a large bedroom, walk in
closet, and ensuite bathroom with double vanity, soaker tub, and
separate shower. The remaining two bedrooms and full bathroom are
on the other side of the house for added privacy allowing you to
utilize the space in many ways. This home also includes a 2 car
garage and indoor laundry room. Get ready to move in and make it
your own! Schedule your showing today.
Unit Size
1,860Ft²
Days on Market
-
Land Size
0.17 acres
Price per sqft
$195
Property Type
House
Property Taxes
$65
HOA Dues
$60
Year Built
2007
Listed By
Last updated: 22 days ago (Stellar MLS #T3509725)
Price History
| Date / Event | Date | Event | Price |
|---|---|---|---|
| Apr 8, 2024 | In contract | - | |
| In contract | |||
| Apr 3, 2024 | Price Decreased |
$363,000
↓ $5K
(1.4%)
|
|
| Price Decreased | |||
| Mar 18, 2024 | Relisted | $368,000 | |
| Relisted | |||
| Mar 16, 2024 | In contract | - | |
| In contract | |||
| Mar 7, 2024 | Listed by Dalton Wade, Inc. | $368,000 | |
| Listed by Dalton Wade, Inc. | |||


|
|||
|
Are you looking for a fabulous 4 bedroom, 2 bath Riverview home in
a gated community with low HOA and no CDD fees? You have found it!
You enter into the foyer with the 4th bedroom to the left, perfect
for a private office. The home then opens into the combination
living space with kitchen and eat in dining area to the right,
formal dining room or extra living space to the left and living
room directly in front of you with easy access to the back patio
and large yard with no backyard…
|
|||
Show More

Property Highlights
Garage
Air Conditioning
Parking Details
Has Garage
Attached Garage
Has Open Parking
Parking Features: Driveway, Garage Door Opener
Garage Spaces: 2
Interior Details
Bathroom Information
Full Bathrooms: 2
Interior Information
Interior Features: Eating Space In Kitchen, Living Room/Dining Room Combo, Open Floorplan, Primary Bedroom Main Floor, Solid Surface Counters, Split Bedroom, Walk-In Closet(s)
Appliances: Dishwasher, Dryer, Microwave, Range, Refrigerator, Washer
Flooring Type: Luxury Vinyl, Tile
Laundry Features: Inside, Laundry Room
Room Information
Rooms: 3
Exterior Details
Property Information
Square Footage: 1860
Square Footage Source: $0
Year Built: 2007
Building Information
Building Area Total: 2444
Levels: One
Window Features: Blinds
Construction Materials: Block, Stucco
Patio and Porch Features: Rear Porch
Lot Information
Lot Size Area: 7524
Lot Size Units: Square Feet
Lot Size Acres: 0.17
Lot Size Square Feet: 7524
Lot Size Dimensions: 45.6 x 165
Tax Lot: 3
Land Information
Water Source: Public
Financial Details
Tax Annual Amount: $783
Lease Considered: Yes
Utilities Details
Cooling Type: Central Air
Heating Type: Electric
Sewer : Public Sewer
Location Details
HOA/Condo/Coop Fee Includes: Common Area Taxes, Maintenance Grounds
HOA Fee: $180
HOA Fee Frequency: Quarterly
Building Info
Overview
Building
Neighborhood
Zoning
Geography
Comparables
Unit
Status
Status
Type
Beds
Baths
ft²
Price/ft²
Price/ft²
Asking Price
Listed On
Listed On
Closing Price
Sold On
Sold On
HOA + Taxes
House
4
Beds
2
Baths
2,024 ft²
$178/ft²
$360,000
Aug 4, 2023
$360,000
Sep 20, 2023
$251/mo
House
4
Beds
2
Baths
2,074 ft²
$181/ft²
$374,999
Sep 21, 2023
$374,999
Jan 19, 2024
$513/mo
House
4
Beds
2
Baths
1,758 ft²
$228/ft²
$400,000
Mar 10, 2022
$400,000
Apr 18, 2022
$367/mo
House
4
Beds
3
Baths
1,918 ft²
$193/ft²
$370,000
Jan 19, 2024
$370,000
Mar 11, 2024
$259/mo
House
4
Beds
3
Baths
1,918 ft²
$193/ft²
$370,000
Dec 1, 2023
$370,000
Jan 19, 2024
$310/mo
House
4
Beds
2
Baths
1,800 ft²
$200/ft²
$360,000
May 3, 2023
$360,000
Jun 12, 2023
$449/mo
In Contract
House
4
Beds
2
Baths
1,888 ft²
$195/ft²
$369,000
Mar 15, 2024
-
$573/mo
In Contract
House
4
Beds
2
Baths
1,953 ft²
$212/ft²
$415,000
Jan 12, 2024
-
$289/mo
Active
House
4
Beds
2
Baths
1,886 ft²
$220/ft²
$414,900
Apr 5, 2024
-
$595/mo
In Contract
House
4
Beds
2
Baths
1,912 ft²
$191/ft²
$365,000
Jan 6, 2024
-
$481/mo
In Contract
House
4
Beds
3
Baths
2,232 ft²
$179/ft²
$398,700
Oct 12, 2023
-
$465/mo
In Contract
House
4
Beds
2
Baths
1,484 ft²
$239/ft²
$355,000
Mar 28, 2024
-
$210/mo
About Riverview
Similar Homes for Sale
Nearby Rentals

$2,800 /mo
- 4 Beds
- 2.5 Baths
- 2,519 ft²

$2,695 /mo
- 3 Beds
- 2.5 Baths
- 2,154 ft²




























































































