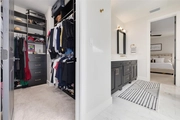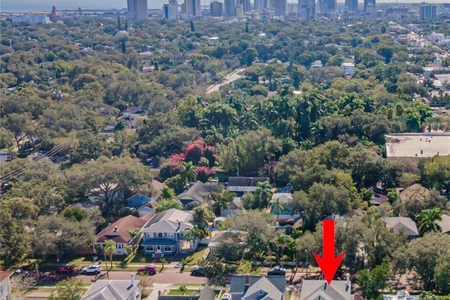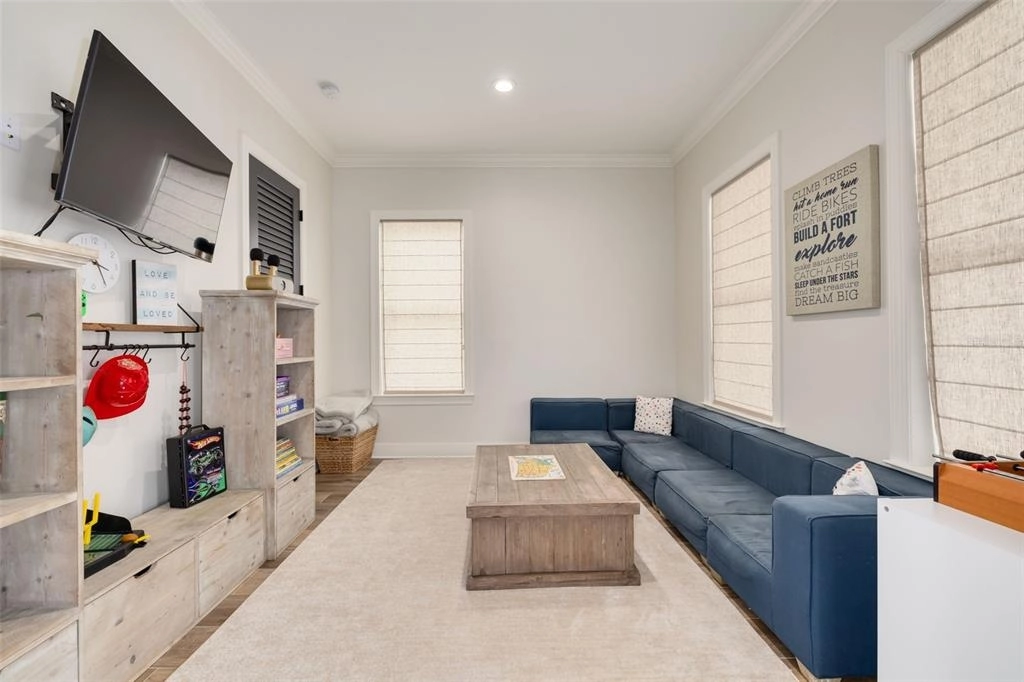
















































1 /
49
Map
$1,599,999
●
House -
In Contract
1120 19th AVENUE N
ST PETERSBURG, FL 33704
5 Beds
5 Baths,
2
Half Baths
3146 Sqft
$9,053
Estimated Monthly
$0
HOA / Fees
1.69%
Cap Rate
About This Property
Under contract-accepting backup offers. This Southern Farmhouse
elevation was built in 2020 by Canopy Builders, this exquisite home
is Move-In Ready! Nestled in the charming Euclid St. Paul's
neighborhood in Downtown St. Petersburg, this property boasts
unparalleled craftsmanship. Designed for modern living, it features
a detached accessory dwelling unit above the 2-car garage, a
refreshing pool, and a spa. Step into a world of refined
living with the main residence, a perfect fusion of luxury and
functionality. Offering 4 bedrooms and 2.5 bathrooms, this
2,562-square-foot haven is designed for both comfort and style.
Adding to the allure, a detached accessory dwelling unit, a true
gem at 526 square feet, features a well-appointed kitchen, a
separate bathroom, and a convenient laundry closet-all perched
above the detached 2-car garage. An added convenience is the
private pool bath on the first level of the garage. Crafted
without compromise, this custom home includes premium features,
including Hardie Plank siding, impact-resistant windows, a ventless
gas fireplace, and 10' ceilings on the main level, seamlessly
transitioning to 9' ceilings on the second level. Thoughtful design
touches abound, from the dedicated laundry room on the second level
to the butler's pantry with a wet bar. Picture Canopy's signature
gas lanterns gracing the front porch, and a spacious covered rear
porch offering a captivating view of the meticulously designed pool
and spa. Interior selections, curated by Local Designers, elevate
the living experience with designer fixtures, level 5 kitchen
countertops, wood-like tile flooring, 8' shaker-style interior
doors, and a top-notch Samsung appliance package. Luxuries continue
with a natural gas range, custom hood, pot filler, and designer
lighting fixtures, complemented by luxurious wall coverings and
numerous trim accents. The home's opulence extends further with a
custom wine closet, insulated and temperature-controlled for up to
120 bottles. The master suite, a true retreat, beckons with
a large walk-in closet, a double sink vanity, a free-standing
jetted tub, and a marble walk-in shower. Positioned on a high and
dry, non-flood zone lot, this property is strategically located
just minutes away from the vibrant heart of Downtown St.
Petersburg, I-275, and the Gulf Beaches. Seize the opportunity to
make this meticulously designed residence your home! Call today for
your private tour!
Unit Size
3,146Ft²
Days on Market
-
Land Size
0.13 acres
Price per sqft
$509
Property Type
House
Property Taxes
$1,196
HOA Dues
-
Year Built
2020
Listed By

Last updated: 2 months ago (Stellar MLS #T3500961)
Price History
| Date / Event | Date | Event | Price |
|---|---|---|---|
| Apr 1, 2024 | In contract | - | |
| In contract | |||
| Mar 21, 2024 | Price Decreased |
$1,599,999
↓ $25K
(1.5%)
|
|
| Price Decreased | |||
| Feb 17, 2024 | Price Decreased |
$1,625,000
↓ $70K
(4.1%)
|
|
| Price Decreased | |||
| Jan 31, 2024 | Listed by RE/MAX Realty Unlimited | $1,695,000 | |
| Listed by RE/MAX Realty Unlimited | |||



|
|||
|
This Southern Farmhouse elevation was built in 2020 by Canopy
Builders, this exquisite home is Move-In Ready! Nestled in the
charming Euclid St. Paul's neighborhood in Downtown St. Petersburg,
this property boasts unparalleled craftsmanship. Designed for
modern living, it features a detached accessory dwelling unit above
the 2-car garage, a refreshing pool, and a spa. Step into a world
of refined living with the main residence, a perfect fusion of
luxury and functionality. Offering 4…
|
|||
| Jan 21, 2020 | Sold to Amy C Wallington, Brooks M ... | $197,000 | |
| Sold to Amy C Wallington, Brooks M ... | |||
Property Highlights
Garage
Parking Available
Air Conditioning
Fireplace
Parking Details
Has Garage
Parking Features: Alley Access, Bath In Garage, Garage Door Opener, Garage Faces Rear, Off Street
Garage Spaces: 2
Garage Dimensions: 23x20
Interior Details
Bathroom Information
Half Bathrooms: 2
Full Bathrooms: 3
Interior Information
Interior Features: Ceiling Fans(s), Eating Space In Kitchen, High Ceiling(s), Open Floorplan, PrimaryBedroom Upstairs, Solid Surface Counters, Solid Wood Cabinets, Thermostat, Walk-In Closet(s), Wet Bar, Window Treatments
Appliances: Bar Fridge, Built-In Oven, Dishwasher, Disposal, Dryer, Gas Water Heater, Microwave, Range, Range Hood, Tankless Water Heater, Washer, Water Softener, Wine Refrigerator
Flooring Type: Carpet, Luxury Vinyl, Marble, Tile
Laundry Features: Inside, Laundry Room, Upper Level
Room Information
Rooms: 9
Fireplace Information
Has Fireplace
Fireplace Features: Gas, Living Room, Outside, Ventless
Exterior Details
Property Information
Square Footage: 3146
Square Footage Source: $0
Property Condition: Completed
Architectural Style: Craftsman
Year Built: 2020
Building Information
Builder Name: Canopy Builders
Builder Model: Custom
Building Area Total: 4044
Levels: Two
Window Features: Double Pane Windows, ENERGY STAR Qualified Windows, Impact Glass/Storm Windows, Insulated Windows, Low Emissivity Windows
Construction Materials: HardiPlank Type, Wood Frame
Patio and Porch Features: Front Porch, Rear Porch
Pool Information
Pool Features: Heated, In Ground, Lighting, Salt Water
Pool is Private
Lot Information
Lot Features: City Lot, Landscaped, Near Public Transit, Sidewalk
Lot Size Area: 5567
Lot Size Units: Square Feet
Lot Size Acres: 0.13
Lot Size Square Feet: 5567
Lot Size Dimensions: 46 x 121
Tax Lot: 56
Land Information
Water Source: Public
Financial Details
Tax Annual Amount: $14,357
Lease Considered: Yes
Utilities Details
Cooling Type: Central Air
Heating Type: Central
Sewer : Public Sewer
Building Info
Overview
Building
Neighborhood
Geography
Comparables
Unit
Status
Status
Type
Beds
Baths
ft²
Price/ft²
Price/ft²
Asking Price
Listed On
Listed On
Closing Price
Sold On
Sold On
HOA + Taxes
House
5
Beds
4
Baths
2,955 ft²
$465/ft²
$1,375,000
Apr 27, 2023
$1,375,000
Aug 1, 2023
$957/mo
House
4
Beds
5
Baths
2,908 ft²
$459/ft²
$1,335,000
May 12, 2023
$1,335,000
Jul 21, 2023
$1,367/mo
House
5
Beds
4
Baths
2,846 ft²
$624/ft²
$1,775,000
Mar 23, 2023
$1,775,000
Feb 8, 2024
$545/mo
House
5
Beds
4
Baths
3,384 ft²
$502/ft²
$1,699,976
Feb 23, 2023
$1,699,976
Feb 9, 2024
-
House
4
Beds
4
Baths
3,494 ft²
$501/ft²
$1,750,000
May 31, 2022
$1,750,000
Aug 8, 2022
$1,206/mo
House
4
Beds
5
Baths
3,258 ft²
$476/ft²
$1,550,750
Dec 7, 2023
$1,550,750
Jan 22, 2024
$1,425/mo
Active
House
4
Beds
3
Baths
2,800 ft²
$682/ft²
$1,910,000
Mar 28, 2024
-
$700/mo
In Contract
House
5
Beds
4
Baths
2,517 ft²
$514/ft²
$1,294,500
Oct 20, 2023
-
$997/mo
Active
House
4
Beds
4
Baths
2,607 ft²
$690/ft²
$1,800,000
Apr 4, 2024
-
$1,073/mo
In Contract
House
4
Beds
4
Baths
3,137 ft²
$574/ft²
$1,799,900
Apr 28, 2022
-
$135/mo
Active
House
6
Beds
5
Baths
3,188 ft²
$471/ft²
$1,499,999
Mar 22, 2024
-
$1,550/mo
In Contract
House
4
Beds
3
Baths
2,995 ft²
$477/ft²
$1,429,900
Feb 19, 2024
-
$510/mo
About Euclid Place - St. Paul
Similar Homes for Sale

$1,499,999
- 6 Beds
- 5 Baths
- 3,188 ft²
Open House: 1PM - 3PM, Sat Apr 6

$1,800,000
- 4 Beds
- 4 Baths
- 2,607 ft²
Nearby Rentals

$3,695 /mo
- 2 Beds
- 2.5 Baths
- 1,200 ft²

$3,800 /mo
- 3 Beds
- 2 Baths
- 2,384 ft²





















































