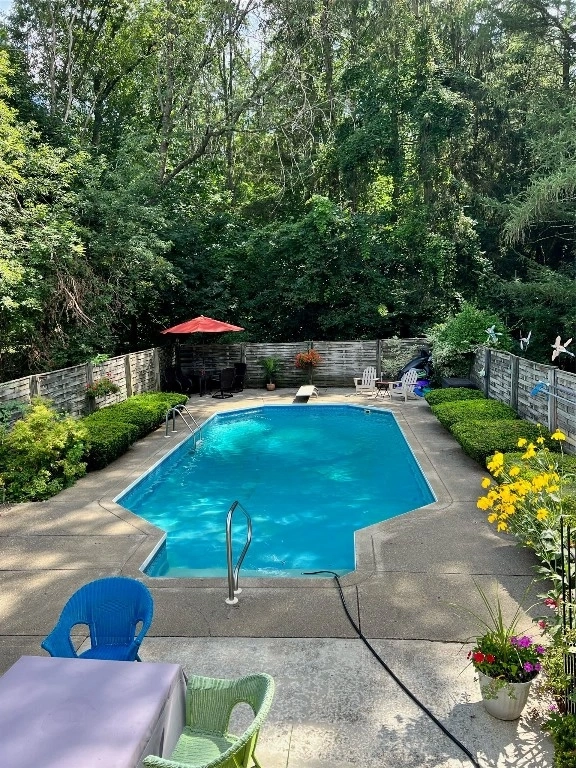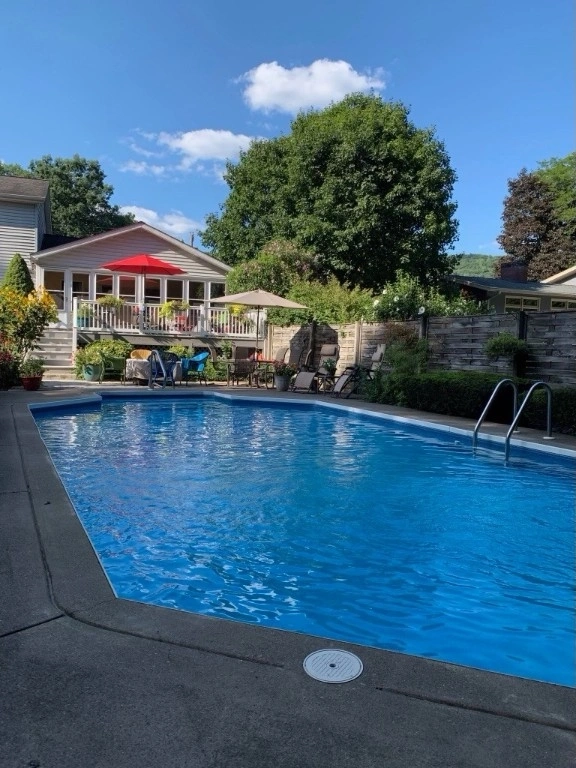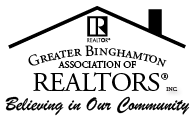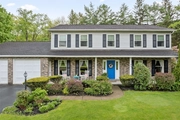
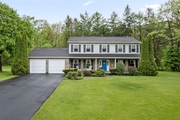
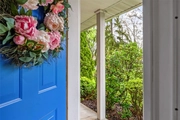
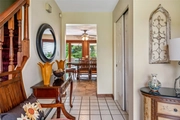
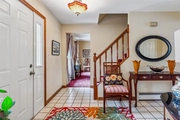
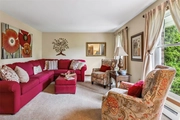
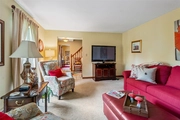
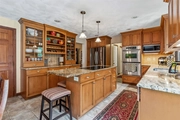
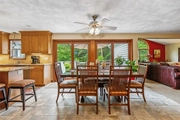
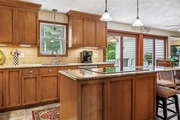
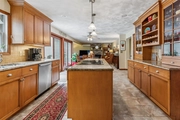
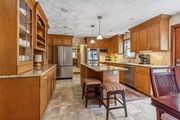
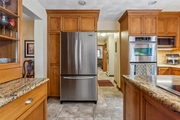
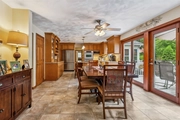
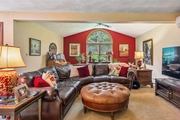
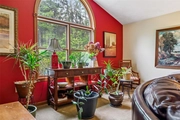
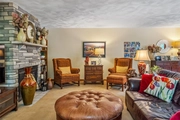
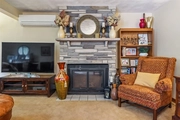
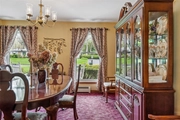
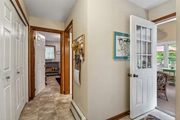
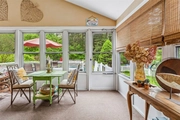
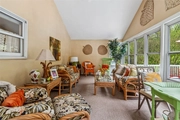
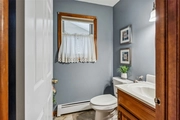
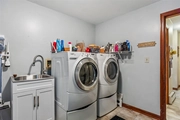
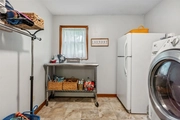
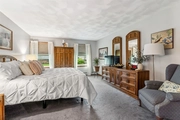
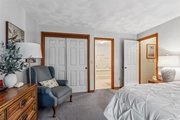
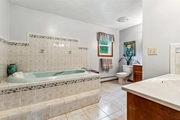
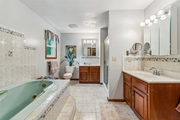
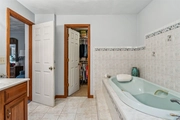
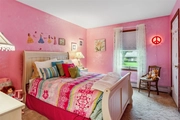
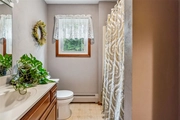
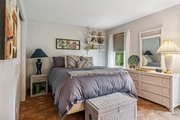
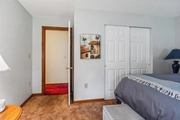
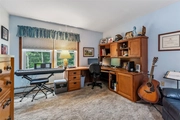
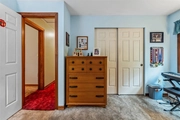
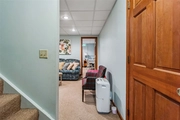
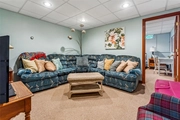
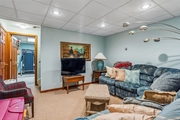
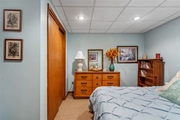
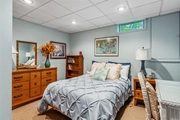


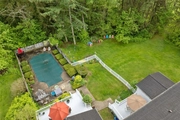
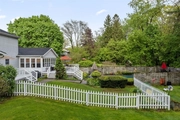
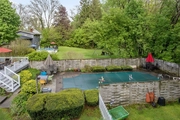
1 /
46
Map
$459,900
↓ $10K (2.1%)
●
House -
For Sale
112 Wisconsin Drive
BINGHAMTON, NY 13901
5 Beds
3 Baths,
1
Half Bath
Upcoming Open House
4PM - 5:30PM, Sun, Jun 23 -
Book now
$3,142
Estimated Monthly
5.92%
Cap Rate
About This Property
Welcome to your new home where timeless charm meets modern
convenience. Nestled on a private double lot, this spacious center
hall Colonial boasts 4-5 bdrms and 2.5 baths. There is a finished
LL with potential office or workout space and an amazing 3 season
room for entertaining almost year round. The heart of the home is
the updated kitchen, boasting beautiful custom cabinets, stainless
steel appliances & ample cabinet space. This will be the spot your
friends & family will want to be for ALL of the holiday gatherings!
The open floorplan flows into both the family room with a stunning
gas fireplace & to one of the 2 decks outside. But the real gem
awaits in the backyard. The pool is open, just beckoning for
summer fun! With plenty of space for outdoor activities and a
location that balances privacy with convenience, this home is ready
to host new memories for years to come. Please note- homeowners
insurance is $1041/yr. NO REQUIRED FLOOD INSURANCE
Unit Size
-
Days on Market
43 days
Land Size
1.90 acres
Price per sqft
-
Property Type
House
Property Taxes
$883
HOA Dues
-
Year Built
1987
Listed By

Last updated: 2 days ago (GBMLS #325582)
Price History
| Date / Event | Date | Event | Price |
|---|---|---|---|
| Jun 10, 2024 | Price Decreased |
$459,900
↓ $10K
(2.1%)
|
|
| Price Decreased | |||
| May 11, 2024 | Listed by Warren Real Estate | $469,900 | |
| Listed by Warren Real Estate | |||
|
|
|||
|
Welcome to your new home where timeless charm meets modern
convenience. Nestled on a private double lot, this spacious center
hall Colonial boasts 4-5 bdrms and 2.5 baths. There is a finished
LL with potential office or workout space and an amazing 3 season
room for entertaining almost year round. The heart of the home is
the updated kitchen, boasting beautiful custom cabinets, stainless
steel appliances & ample cabinet space. This will be the spot your
friends & family will want…
|
|||
Property Highlights
Garage
Air Conditioning
Fireplace
Parking Details
Has Garage
Parking Features: Attached, Garage, Two Car Garage
Garage Spaces: 2
Interior Details
Bedroom Information
Bedrooms: 5
Bathroom Information
Full Bathrooms: 2
Half Bathrooms: 1
Interior Information
Interior Features: Cathedral Ceilings, Skylights, Vaulted Ceilings
Appliances: Built In Oven, Cooktop, Dryer, Dishwasher, Disposal, Gas Water Heater, Microwave, Range, Refrigerator, Water Softener Owned, Washer
Flooring Type: Carpet, Tile
Room Information
Laundry Features: Washer Hookup, Dryer Hookup
Rooms: 18
Fireplace Information
Has Fireplace
Family Room, Gas
Fireplaces: 1
Exterior Details
Property Information
Year Built: 1987
Building Information
Foundation Details: Basement
Window Features: Insulated Windows, Skylights
Construction Materials: Brick, Vinyl Siding
Outdoor Living Structures: Deck, Enclosed, Open, Patio, Porch
Pool Information
Pool Features: In Ground
Lot Information
Level, Wooded, Landscaped
Lot Size Dimensions: 115x0
Land Information
Land Assessed Value: $0
Financial Details
Tax Assessed Value: $328,346
Tax Annual Amount: $10,595
Utilities Details
Cooling Type: Ceiling Fans, Ductless
Heating Type: Baseboard
Utilities: Cable Available











































