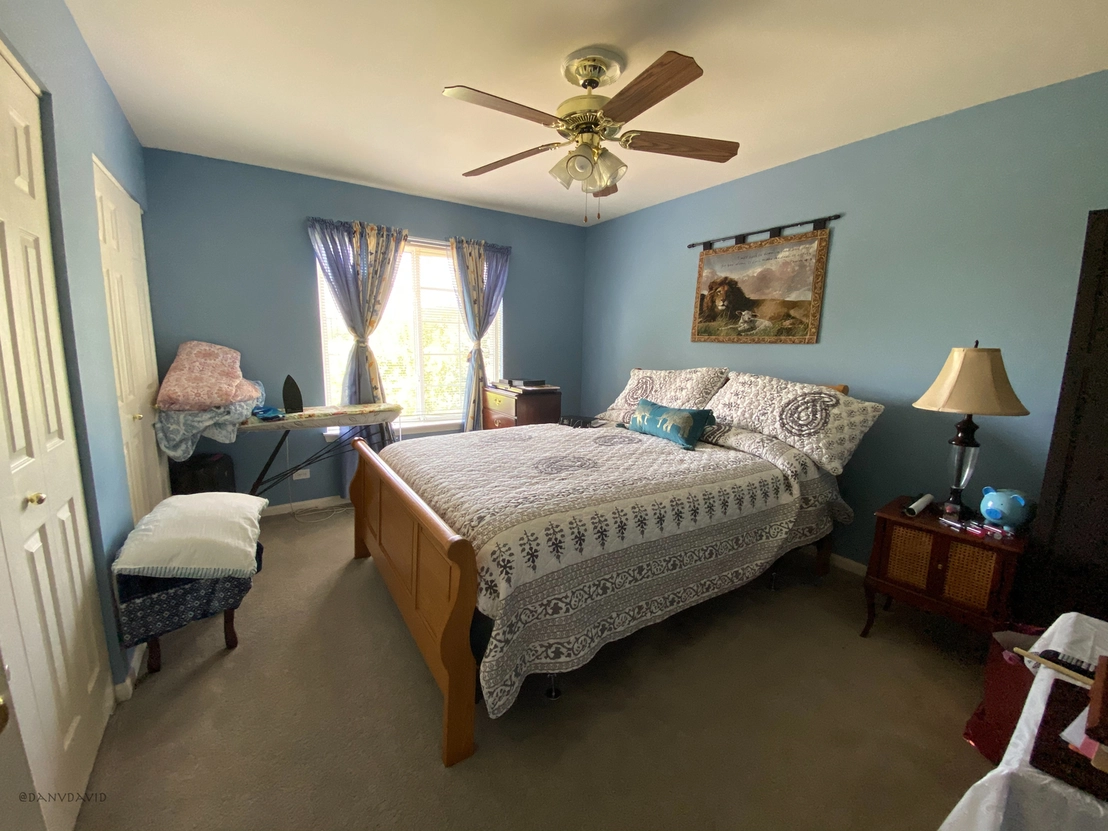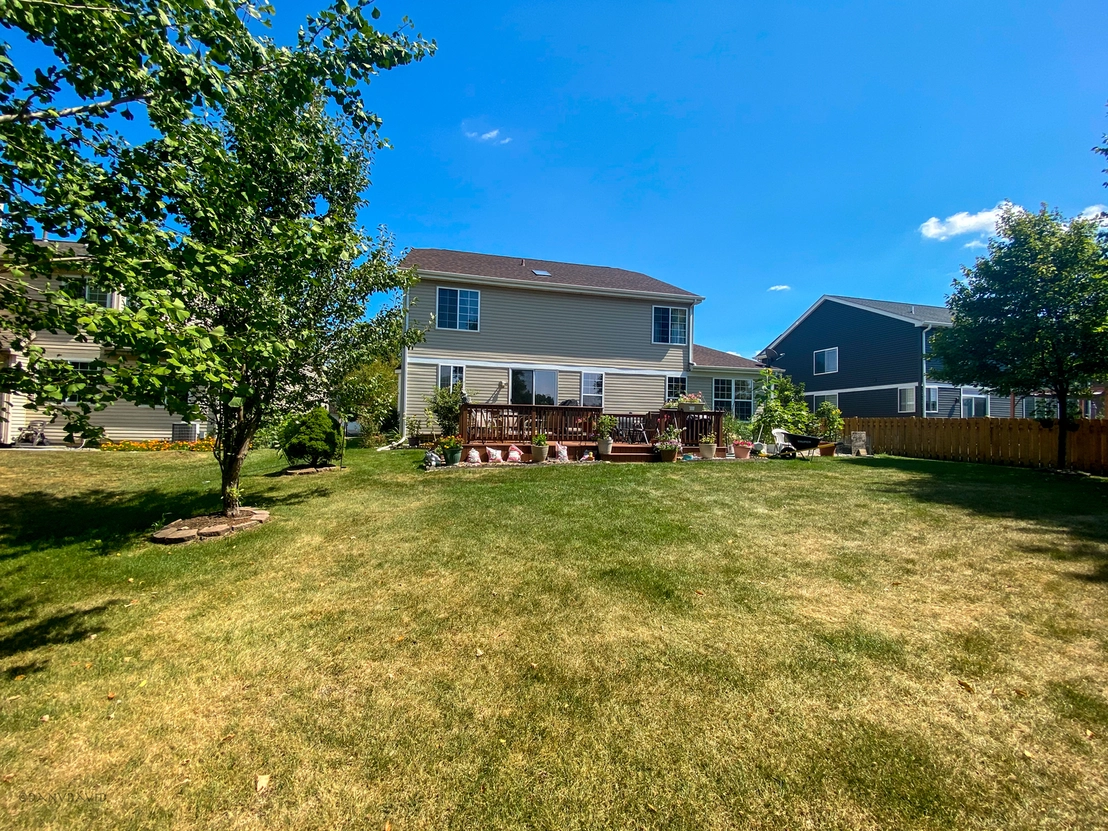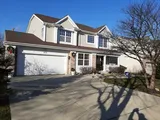$388,169*
●
House -
Off Market
112 Savoy Drive
Cary, IL 60013
5 Beds
4 Baths,
1
Half Bath
3241 Sqft
$310,000 - $378,000
Reference Base Price*
12.55%
Since Nov 1, 2021
National-US
Primary Model
Sold Aug 12, 2022
$430,000
$343,600
by Finance Of America Mortgage Ll
Mortgage Due Sep 01, 2052
Sold Apr 14, 2021
$342,000
Buyer
$324,900
by Broker Solutions Inc
Mortgage Due Apr 01, 2051
About This Property
Xtra large family home with 5 bedrooms and 3.5 baths located in
much sought after Cambria Subdivision. Over 4200 sq ft of living
space! First floor office/den. Updated kitchen with new granite
counters and 42 inch cabinets! New luxury flooring throughout
first floor. Beautiful bay window in formal dining room. Natural
light flows throughout with lightly tinted high end windows. Open
staircase with fruitwood banister that hangs over the large living
room. Master suite with his and her walk in closets and vaulted
ceilings. Flooring in master bathroom recently updated. In-law
suite on main level with walk in closet and full bath. Large
bedrooms, large closets, plenty of space! Professionally finished
basement by the Matrix Company using Rock Walls instead of drywall.
Includes large rec room and extra storage. There is no end to the
updates here! Furnace, AC, Humidifier, Sump pump, all in the last 4
years. UV lighting installed in Furnace. Water softener brand new.
Reverse Osmosis filtration system. All appliances are under
warranty with American Home Shield! Vinyl Siding and Roof replaced
in 2014. Huge beautiful yard with gardens, a large deck for
entertaining with gas hookup for your grill! Home backs to empty
space for your privacy. Yard and home exterior has been
meticulously maintained and serviced regularly. Cement driveway was
replaced in 2015. Highly desirable Cary Schools - Briargate
Elementary, Cary Jr High and Cary Grove High School. Close to
Metra, shopping, walking paths, dog parks and more!!
The manager has listed the unit size as 3241 square feet.
The manager has listed the unit size as 3241 square feet.
Unit Size
3,241Ft²
Days on Market
-
Land Size
0.25 acres
Price per sqft
$106
Property Type
House
Property Taxes
$10,844
HOA Dues
-
Year Built
2003
Price History
| Date / Event | Date | Event | Price |
|---|---|---|---|
| Aug 12, 2022 | Sold to Navnitkumar Patel, Sanjiy P... | $430,000 | |
| Sold to Navnitkumar Patel, Sanjiy P... | |||
| Oct 6, 2021 | No longer available | - | |
| No longer available | |||
| Apr 14, 2021 | Sold to Jonathan Baron | $342,000 | |
| Sold to Jonathan Baron | |||
| Feb 14, 2021 | In contract | - | |
| In contract | |||
| Jan 27, 2021 | Price Decreased |
$344,900
↓ $5K
(1.4%)
|
|
| Price Decreased | |||
Show More

Property Highlights
Air Conditioning
Garage
Building Info
Overview
Building
Neighborhood
Geography
Comparables
Unit
Status
Status
Type
Beds
Baths
ft²
Price/ft²
Price/ft²
Asking Price
Listed On
Listed On
Closing Price
Sold On
Sold On
HOA + Taxes












































