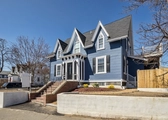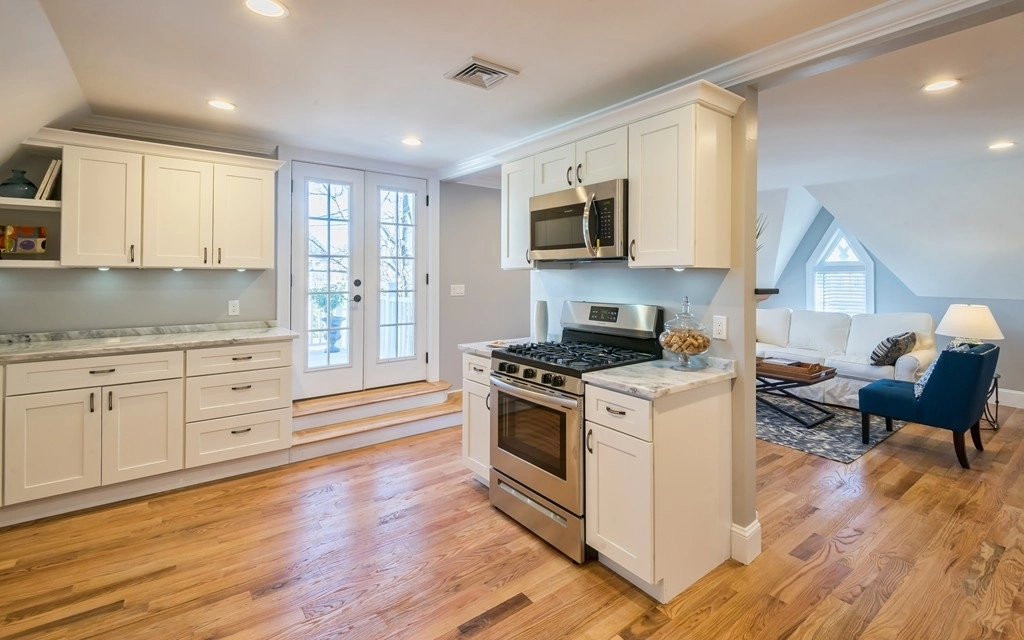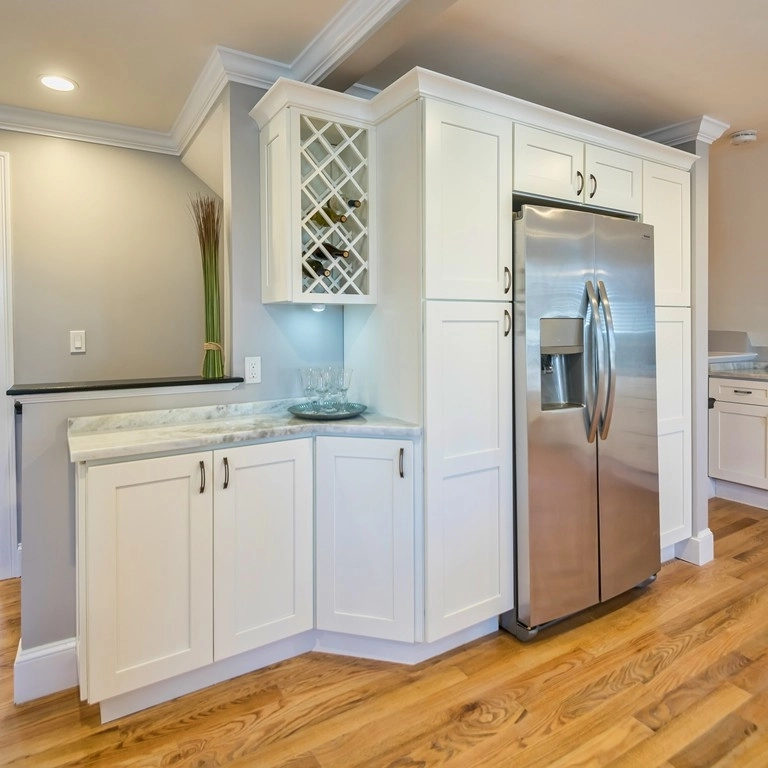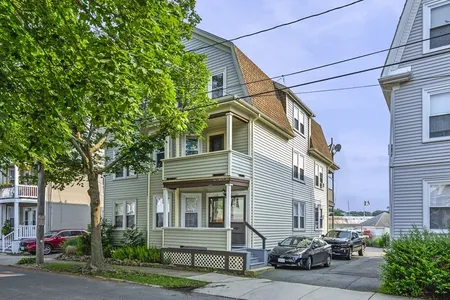





























1 /
30
Map
$489,000
●
Condo -
Off Market
112 Margin Street #2
Salem, MA 01970
3 Beds
3 Baths,
1
Half Bath
$698,993
RealtyHop Estimate
42.94%
Since Jun 1, 2019
MA-Boston
Primary Model
About This Property
The Farnham House Condominiums, a brand NEW renovation is the new
standard of luxury in Downtown Salem! This spectacular second floor
townhouse boasts three bedrooms and two and a half baths along with
an open concept kitchen/dining/living space. The kitchen has an
abundance of white cabinetry with white granite counters and high
end stainless appliances that include gas cooking! Between the
kitchen and living room is double French door access to the
enormous private deck - with tons of room for entertaining. Back
inside, the contemporary fireplace is surrounded by white stone
while a decorative peaked window adds architectural and historical
interest. This level also features the sumptuous master suite with
fireplaced bedroom, en-suite spa bath with double vanity &
oversized shower, laundry, plus a huge walk-in closet-a second full
guest bath is off the hallway! Upstairs you'll find two more
bedrooms with skylights and a half bath. 2 c Parking, pet friendly,
Location-This Has it ALL!!
Unit Size
-
Days on Market
37 days
Land Size
-
Price per sqft
-
Property Type
Condo
Property Taxes
$245
HOA Dues
$150
Year Built
1870
Last updated: 2 years ago (MLSPIN #72471677)
Price History
| Date / Event | Date | Event | Price |
|---|---|---|---|
| Jun 30, 2023 | Sold | $600,000 | |
| Sold | |||
| May 18, 2023 | In contract | - | |
| In contract | |||
| May 11, 2023 | Listed by RE/MAX Encore | $620,000 | |
| Listed by RE/MAX Encore | |||



|
|||
|
Welcome to The Historic Farnham House - a 3 Bed, 2.5 Bath condo
home in Downtown Salem approx ½ mile to The T Station. Complete
renovation in 2019 with beautiful finishes. Your inner chef will
marvel at the roomy kitchen with an abundance of white cabinets
accented by white granite counters & stainless appliances with gas
cooking. The large living/dining area is highlighted by a white
stone fireplace. A decorative peaked window adds architectural
significance. French doors from the…
|
|||
| May 10, 2023 | Temporarily off market | - | |
| Temporarily off market | |||
| Apr 26, 2023 | In contract | - | |
| In contract | |||
Show More

Property Highlights
Air Conditioning
Fireplace
Interior Details
Kitchen Information
Level: Second
Features: Flooring - Hardwood, Countertops - Stone/Granite/Solid, French Doors, Deck - Exterior, Exterior Access, Open Floorplan, Recessed Lighting, Remodeled, Slider, Stainless Steel Appliances, Gas Stove
Bathroom #2 Information
Level: Second
Features: Bathroom - 3/4, Bathroom - Double Vanity/Sink, Bathroom - Tiled With Shower Stall, Closet - Linen, Closet, Flooring - Stone/Ceramic Tile, Countertops - Stone/Granite/Solid
Bedroom #2 Information
Level: Third
Features: Cathedral Ceiling(s), Closet, Flooring - Hardwood
Bedroom #3 Information
Features: Cathedral Ceiling(s), Closet, Flooring - Hardwood
Level: Third
Bathroom #1 Information
Features: Bathroom - Full, Bathroom - Tiled With Tub & Shower, Flooring - Stone/Ceramic Tile, Countertops - Stone/Granite/Solid
Level: Second
Master Bedroom Information
Features: Walk-In Closet(s), Flooring - Hardwood
Level: Second
Living Room Information
Level: Second
Features: Flooring - Hardwood, French Doors, Deck - Exterior, Exterior Access, Open Floorplan, Recessed Lighting
Bathroom #3 Information
Features: Bathroom - Half, Flooring - Stone/Ceramic Tile, Countertops - Stone/Granite/Solid
Level: Third
Master Bathroom Information
Features: Yes
Bathroom Information
Half Bathrooms: 1
Full Bathrooms: 2
Interior Information
Appliances: Range, Dishwasher, Disposal, Microwave, Refrigerator, Gas Water Heater, Utility Connections for Gas Range
Flooring Type: Wood, Tile, Hardwood
Laundry Features: Second Floor, In Unit
Room Information
Rooms: 5
Fireplace Information
Has Fireplace
Fireplace Features: Living Room, Master Bedroom
Fireplaces: 2
Basement Information
Basement: Y
Exterior Details
Property Information
Entry Level: 2
Security Features: Other
Year Built Source: Owner
Year Built Details: Actual
PropertySubType: Condominium
Building Information
Building Name: Farnham House Condominiums
Structure Type: Townhouse
Stories (Total): 2
Building Area Units: Square Feet
Construction Materials: Frame
Patio and Porch Features: Deck, Deck - Wood
Lead Paint: Unknown
Lot Information
Lot Size Units: Acres
Zoning: R2
Parcel Number: 2132069
Land Information
Water Source: Public
Financial Details
Tax Assessed Value: $389,300
Tax Annual Amount: $2,939
Utilities Details
Utilities: for Gas Range
Cooling Type: Central Air
Heating Type: Forced Air, Natural Gas
Sewer : Public Sewer
Location Details
HOA/Condo/Coop Fee Includes: Water, Sewer, Insurance, Maintenance Structure, Maintenance Grounds, Snow Removal, Reserve Funds
HOA/Condo/Coop Amenities: Storage
Association Fee Frequency: Monthly
HOA Fee: $150
Community Features: Public Transportation, Shopping, T-Station
Pets Allowed: Yes
Comparables
Unit
Status
Status
Type
Beds
Baths
ft²
Price/ft²
Price/ft²
Asking Price
Listed On
Listed On
Closing Price
Sold On
Sold On
HOA + Taxes
Sold
Condo
3
Beds
3
Baths
-
$510,000
Apr 18, 2019
$510,000
Jun 14, 2019
$395/mo
Condo
3
Beds
2
Baths
-
$570,000
Jun 16, 2020
$570,000
Jul 24, 2020
$216/mo
Condo
2
Beds
3
Baths
-
$465,000
Jun 16, 2020
$465,000
Aug 20, 2020
$216/mo
Past Sales
| Date | Unit | Beds | Baths | Sqft | Price | Closed | Owner | Listed By |
|---|---|---|---|---|---|---|---|---|
|
04/20/2023
|
3 Bed
|
3 Bath
|
-
|
$635,000
3 Bed
3 Bath
|
-
-
|
-
|
EdVantage Home Group
RE/MAX Platinum
|
|
|
04/20/2021
|
3 Bed
|
3 Bath
|
-
|
$625,000
3 Bed
3 Bath
|
$632,500
+1.20%
06/16/2021
|
Rahel Choi
eXp Realty
|
||
|
04/18/2019
|
3 Bed
|
3 Bath
|
-
|
$529,000
3 Bed
3 Bath
|
$529,000
06/14/2019
|
-
|
Julie Andrews
Keller Williams Realty Evolution
|
|
|
03/27/2019
|
3 Bed
|
3 Bath
|
-
|
$489,000
3 Bed
3 Bath
|
$489,000
05/03/2019
|
-
|
Pam McKee Team
Keller Williams Realty Evolution
|
|
|
10/29/1998
|
|
2 Bed
|
-
|
-
|
$149,900
2 Bed
-
|
$149,900
03/30/1999
|
-
|
Marie Bishop
LAER Realty Partners
|
Building Info








































